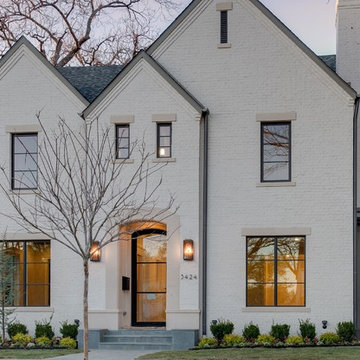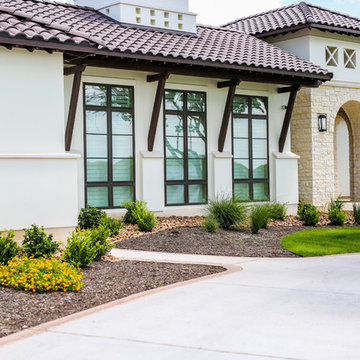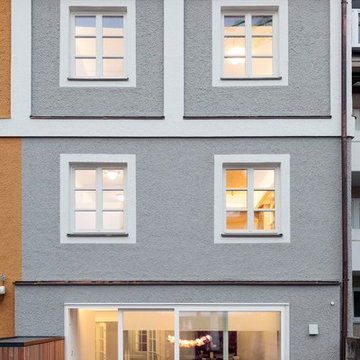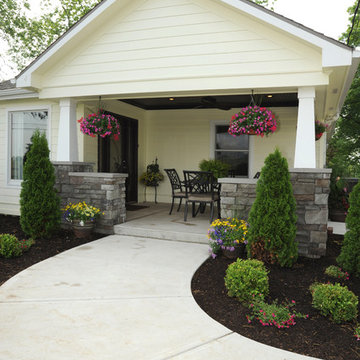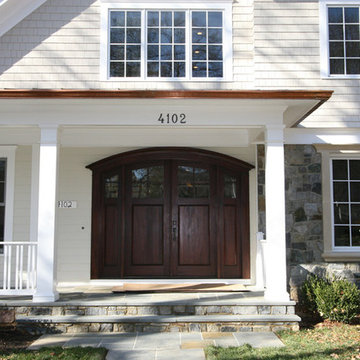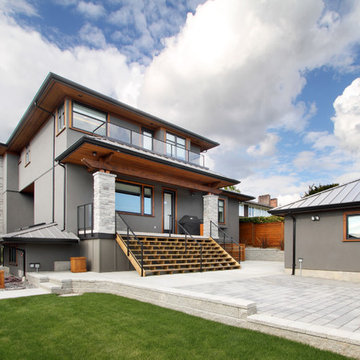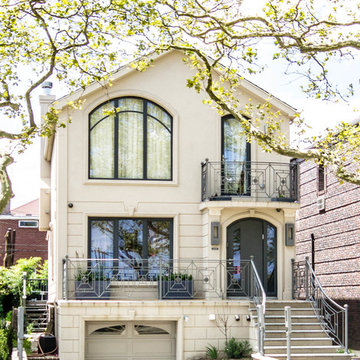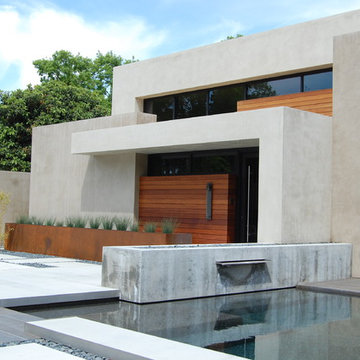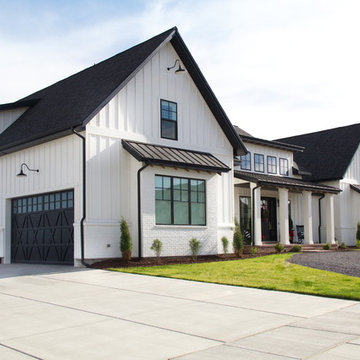White House Exterior Ideas and Designs
Refine by:
Budget
Sort by:Popular Today
181 - 200 of 38,843 photos
Item 1 of 3
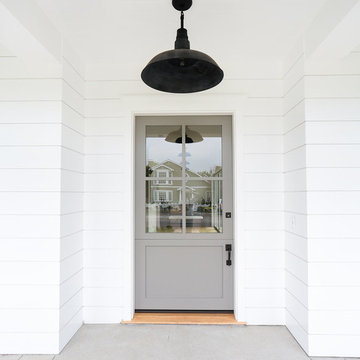
Interior Design by Blackband Design 949.872.2234 www.blackbanddesign.com
Home Build & Design by: Graystone Custom Builders, Inc. Newport Beach, CA (949) 466-0900
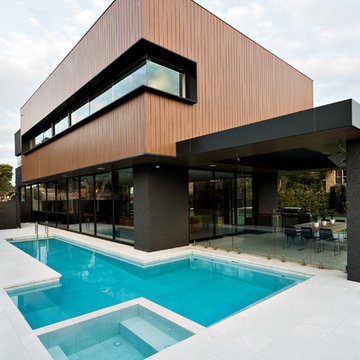
This is a great photo of the exterior cladding and black framed windows of this cubist home. The floor to ceiling windows on the ground floor enjoy views to the pool on one side of the home and the tennis court on the other.
Sarah Wood Photography
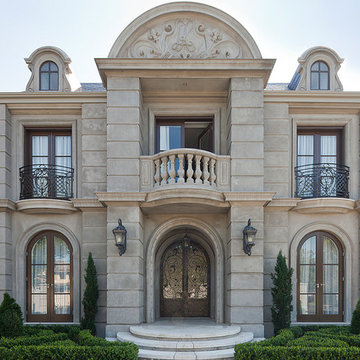
French provincial facade of the home. Using a combination of wrought iron, concrete, custom shield and travertine stone.
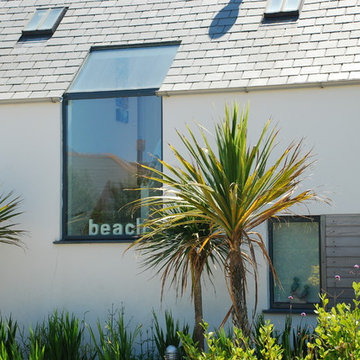
Outspan beach houses in Widemouth Bay, Bude were designed by The Bazeley Partnership to reflect a size and scale reminiscent of traditional vernacular dwellings that already existed within the area. We were briefed to create an open plan living style dayroom linked with dining area, maximising the incredible views from the site and utilising solar gain available from the south.
The project was completed in two phases. The first phase of Outspan involved the remodelling of an existing building, sub dividing it into two dwellings.
In the second phase of the development, our architects designed and developed a further five 1.5 storey beach-houses for our client. The exterior of the buildings were formed using mainly white rendered blockwork and powder coated aluminium windows, with a natural slate tile roof.
These beach house properties benefit from air-source heat pumps and other sustainable features. The design was developed through discussion with the planning authority throughout, given the sensitive nature of this highly desirable ocean-facing site.
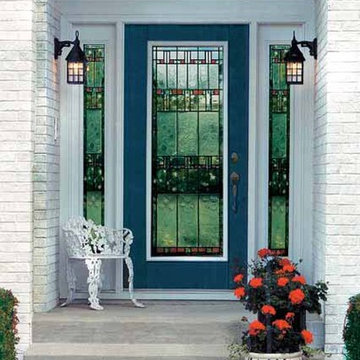
S6093
2'10" x 6'6"
2'10" x 6'8"
2'10" x 7'0"
2'4" x 6'6"
2'4" x 6'8"
2'6" x 6'6"
2'6" x 6'8"
2'8" x 6'6"
2'8" x 6'8"
2'8" x 7'0"
3'0" x 6'6"
3'0" x 6'8"
3'0" x 7'0"
3'6" x 6'8"
Sidelites
Left Sidelite Style ID Available Sizes Features
S154SL
12" x 6'8"
14" x 6'8"
Right Sidelite Style ID Available Sizes Features
S154SL
12" x 6'8"
14" x 6'8"
Finish Option: Paintable
Get the look of fine painted wood and the strength of steel with a front door from the Smooth-Star® Entry Door Collection. It’s an excellent value in a fiberglass entry door, made of rugged compression-molded fiberglass with deep detailed panels. This design creates beautiful shadows and contours on your door’s surface.
This perfectly stylish yet rugged fiberglass front door resists the dents and dings from day-to-day traffic, and will never rust or corrode.
Also available with vented sidelites.
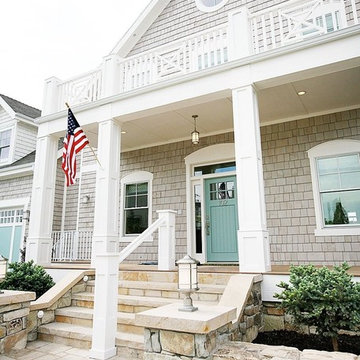
Brighten up the outside of your home with a painted front door! It adds such a fun pop!
Photography by Hiya Papaya
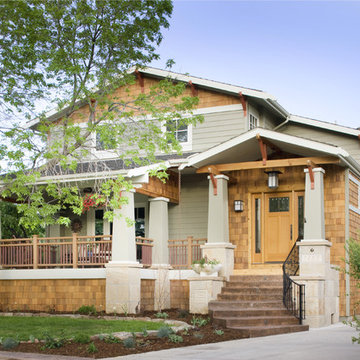
Craftsman transformation including front entry, porch, and period details

This exterior showcases a beautiful blend of creamy white and taupe colors on brick. The color scheme exudes a timeless elegance, creating a sophisticated and inviting façade. One of the standout features is the striking angles on the roofline, adding a touch of architectural interest and modern flair to the design. The windows not only enhance the overall aesthetics but also offer picturesque views and a sense of openness.

Front elevation of the design. Materials include: random rubble stonework with cornerstones, traditional lap siding at the central massing, standing seam metal roof with wood shingles (Wallaba wood provides a 'class A' fire rating).
White House Exterior Ideas and Designs
10
