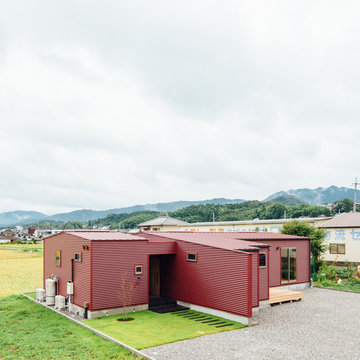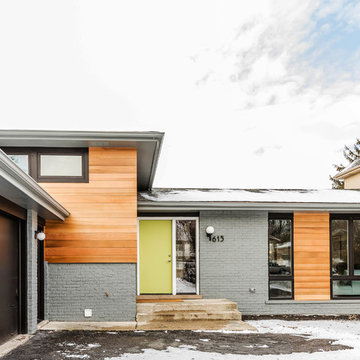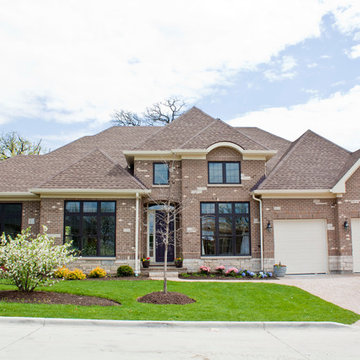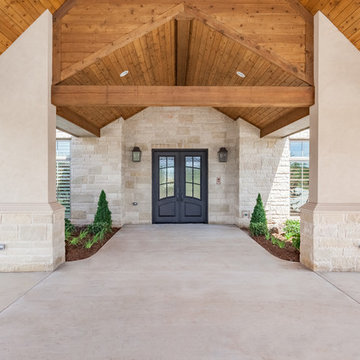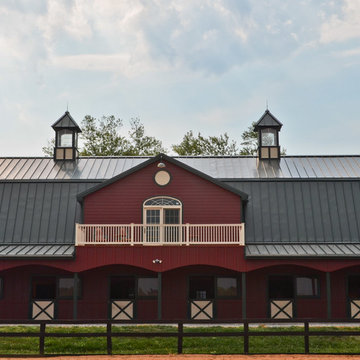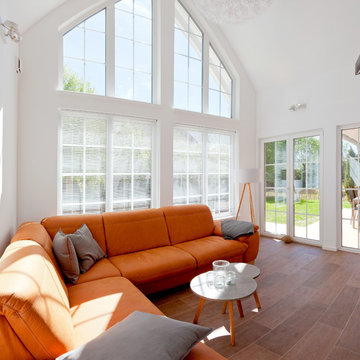Red White House Exterior Ideas and Designs
Refine by:
Budget
Sort by:Popular Today
1 - 20 of 202 photos
Item 1 of 3
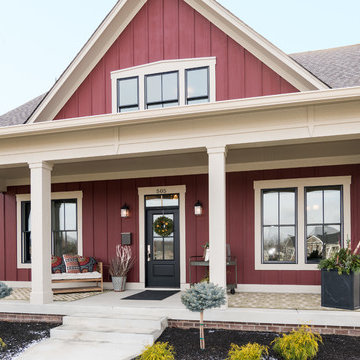
The finials give this gorgeous craftmanstyle home a distinctive feature.
Photo by: Thomas Graham
Interior Design by: Everything Home Designs
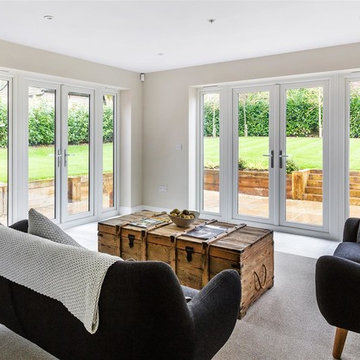
A suite of Timberlook products was permitted in a luxury development. This exclusive residential area required new build developments to choose windows and doors with care. The traditional style and period details of our windows and doors are sympathetic to the surrounding architecture, while also ensuring that the home is thermally efficient and secure.
Almost indistinguishable from real timber externally, yet unlike expensive wooden windows. The timber-effect uPVC will not require ongoing painting or treatment, nor will they eventually be welded shut with layers of paint. Frames will not warp, twist, shrink or swell with the weather.
We offer free colour swatches, frame samples, and quick quotes - get in touch today to discuss your next renovation or building project.
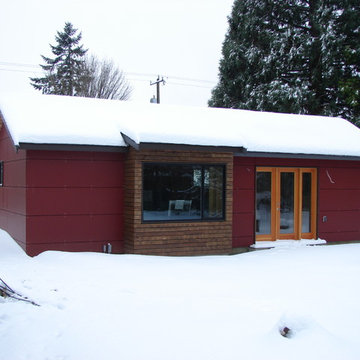
This Seattle compact backyard cottage or DADU was designed to be an artist studio. The large window and french doors overlook the garden.
Design by: H2D Architecture and Design
www.h2darchitects.com
Bray Hayden Photography and H2D Architecture + Design
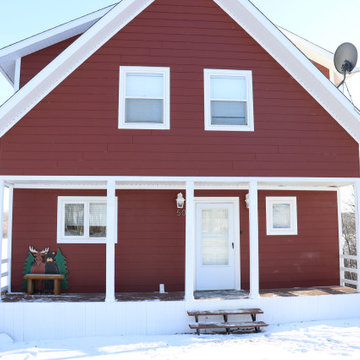
The Lazy Bear Loft is a short-term rental located on Lake of Prairies. The space was designed with style, functionality, and accessibility in mind so that guests feel right at home. The cozy and inviting atmosphere features a lot of wood accents and neutral colours with pops of blue.
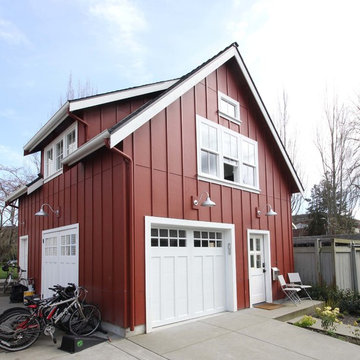
This backyard cottage is a neighborhood gathering space. The ground floor opens up to the alley and yard for impromptu get togethers in addition to serving a ballet studio. The 2nd floor features a 1 bedroom apartment.

Beautiful home featuring Carrington Tudor brick and Kiamichi thin stone using Cemex Colonial Buff mortar.
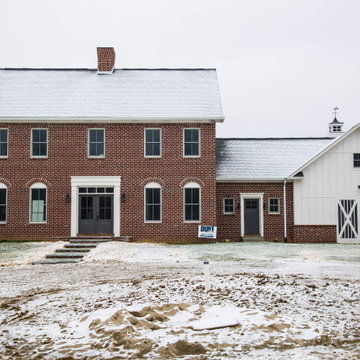
The exterior of this Colonial Farmhouse reflects earlier times and traditional design.
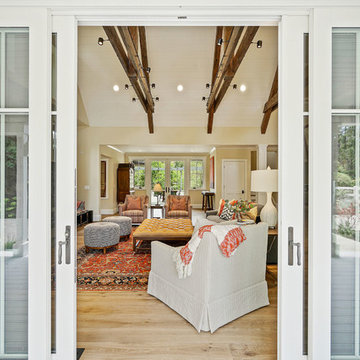
Farmhouse in Barn Red and gorgeous landscaping by CK Landscape. Lune Lake Stone fireplace, White Oak floors, Farrow & Ball Matchstick walls, circa lighting,Hickory Chair, Verellen, Charles Stewart, Conrad Shades, Town & Country Fireplace
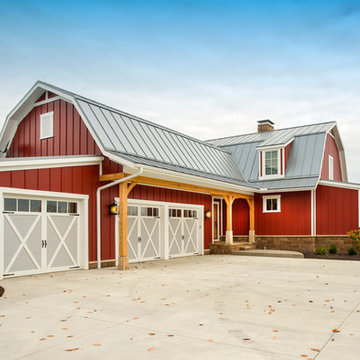
This amazing Shrock Premier timber frame home was recently featured in Timber Home Living magazine. Perched high upon a hill, this red barn style exterior, complete with silo certainly evokes a "wow" reaction! The 5,000 square foot home provides the perfect respite for the hectic lifestyle. The basement walkout custom cabinetry was made by Shrock experts from timbers cut and milled from the scenic land surrounding the home. Make your dream home a reality with Shrock Premier Custom Construction.
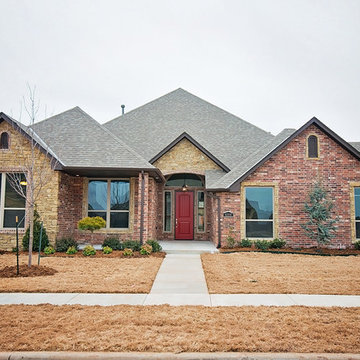
6108 NW 154th St., Deer Creek Village, Edmond, OK
Westpoint Homes http://westpoint-homes.com
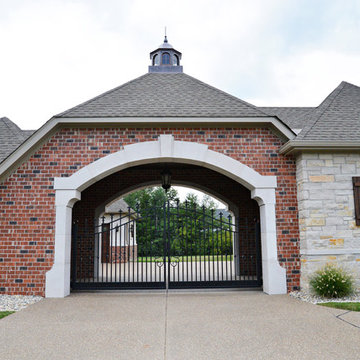
This luxurious estate boasts a striking stone and brick exterior with Flemish diagonal bond gable brickwork and cut limestone window and door surrounds. The stone wrapped turret and porte-cochère with custom iron gate are stand-outs in the design. Cut stone and wrought iron balcony railing, copper spires, and cross-hatch windows add to the character of the home. Inside, the custom stair railings and thoughtful ceiling treatments are complimented by the beautifully refined decor.
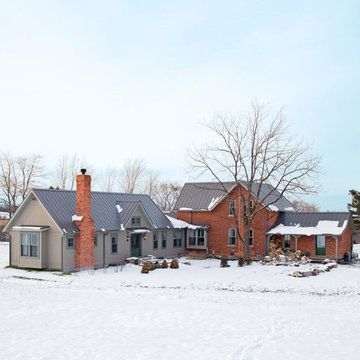
BLDG Workshop was tasked with designing three new exterior spaces (a deck, a porch and a patio) that were to feel seamless as if they were original to the home.
Red White House Exterior Ideas and Designs
1
