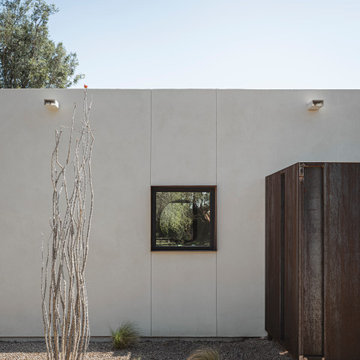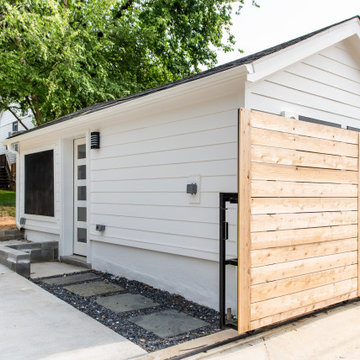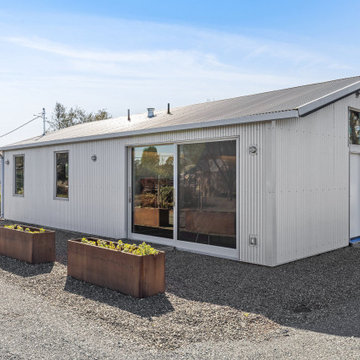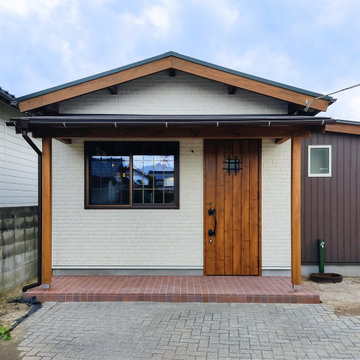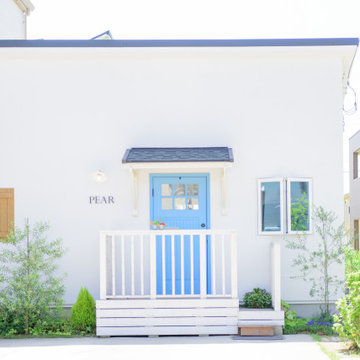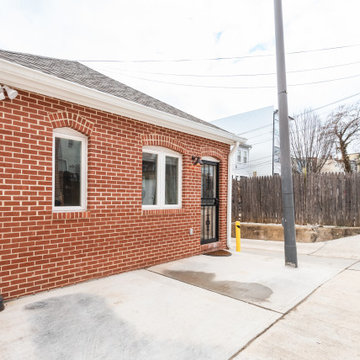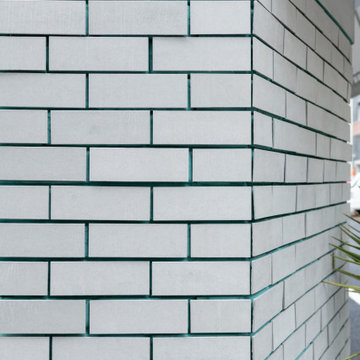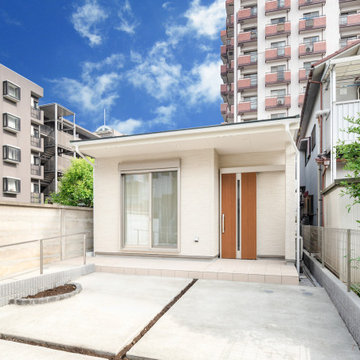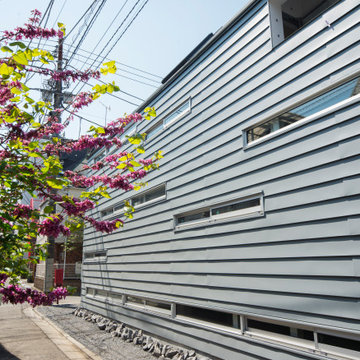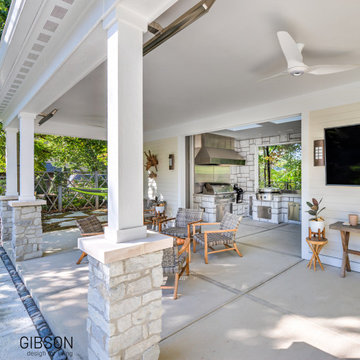White Tiny House Ideas and Designs
Refine by:
Budget
Sort by:Popular Today
1 - 20 of 42 photos
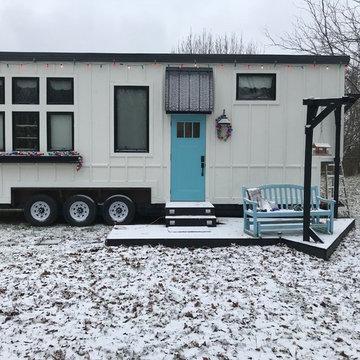
HouseWurks & Milkweed Tiny Haus
Location: Zionsville, IN, USA
Milkweed Tiny Haus is a sister company of HouseWurks. Milkweed created its first luxury tiny home and was picked to be on the show Tiny House Nation. Our episode will air Wednesday, March 20th on A&E Network at 10pm and Thursday, March 21st on FYI Network at 8pm. Tune in to watch our story and call us to make your tiny dreams come true!
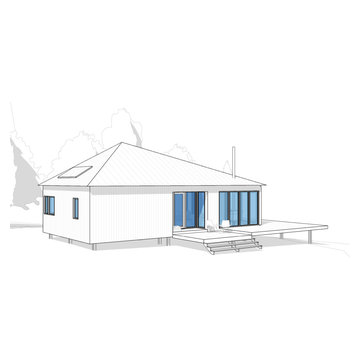
A concept design for a modest off-grid home that brings practical, modern design into reach. Intended to be self-built, the structure has a simple floor plan, efficient design, a limited material palette of local materials, and uses common construction methods.

This dutch door is solid fir construction with solid brass Baldwin hardware, and opens up into the unit's kitchen. The exterior is a light weight, cementitious polymer based coating with a 100% water proof top seal. Exterior walls have polyurethane closed cell expanding foam insulation and vapour barrier.
The Vineuve 100 is coming to market on June 1st 2021. Contact us at info@vineuve.ca to sign up for pre order.
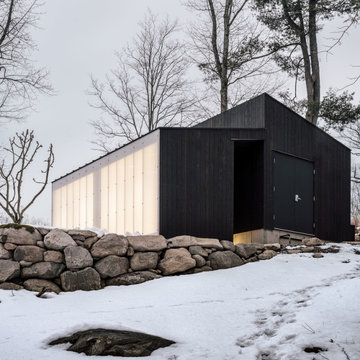
Project Overview:
This intensively-designed small project by MQ Architecture expanded on a functional outbuilding to make something beautiful, matching the fantastic wooded location directly across the Hudson River from West Point.
From MQ Architecture:
“This project entitled a surgical demolition of an existing shed and the erection of a small ancillary building. The old structure housed the electrical and communications utilities of a large compound, and the new project had to preserve the location and function of all this equipment, therefore some walls and floor levels are set from the beginning.
The program required two different type of users, therefore we decided to split the building in two, allowing for a separate circulation for each group. The upper piece houses the electrical room and the team quarters, while the lower portion holds two individual restrooms for visitors.
The project sits in the middle of the forest therefore we chose charred wood to make it blend with the surrounding nature. On the other hand, the polycarbonate façade brings natural light and privacy to the interior. All floors are made of polished concrete for easy maintenance and a radiant slab keeps an optimal temperature during extreme winters.”
Product: Gendai 1×6 select grade shiplap
Prefinish: Black
Application: Residential – Exterior
SF: 1100SF
Designer: Miguel Quismondo (MQ Architecture)
Builder: Miguel Quismondo
Date: August 2018
Location: Garrison, NY
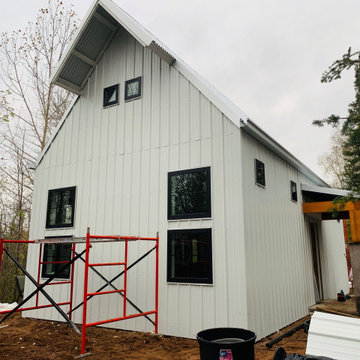
Cloudy day pic from the east side. No overhangs or soffits besides the prow. But hard to tell because the large gutters provide a shadow line and a small overhang. And the prow breaks it up too preventing it from looking too stark while providing functional shading for the loft windows. Not so much for this sides tiny windows but the other side is all windows.
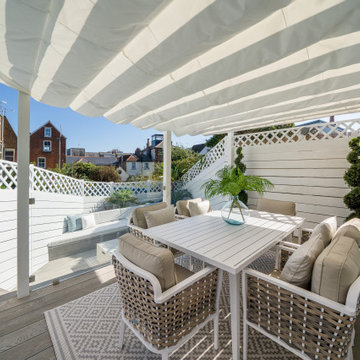
Nestled in the heart of Cowes on the Isle of Wight, this gorgeous Hampton's style cottage proves that good things, do indeed, come in 'small packages'!
Small spaces packed with BIG designs and even larger solutions, this cottage may be small, but it's certainly mighty, ensuring that storage is not forgotten about, alongside practical amenities.
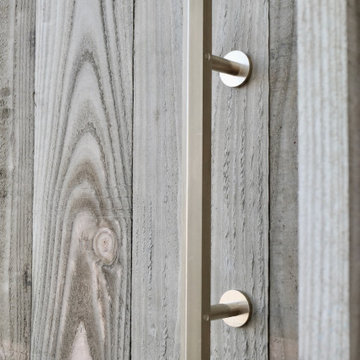
This garden cabin was finished in early 2021 in a village outside of Bath, and provides a generous and well lit studio space with an open vaulted ceiling and an expressed timber frame structure. Large glazing provides views out to its garden landscape and its brick herringbone flooring further enhances its connection with the outdoors.
The interior is furnished with a few bespoke furniture pieces including the bleached OSB storage bench and contrasting book shelves, and then embellished with the suspended retro style lighting.
The exterior is clad using a rough sawn treated softwood timber forming the rain-screen cladding, and features large frameless windows set between the charred timber support structure. To finish off, we gave the cabin a custom solid brass door handle, designed and machined by us, here in our studio four point ten workshop.
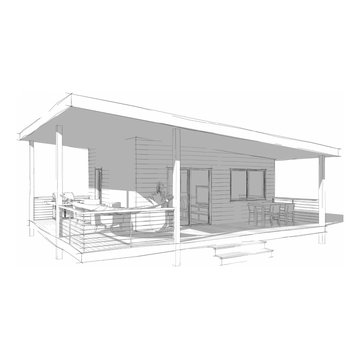
An exterior perspective of a one bedroom tiny home with a large outdoor living space.
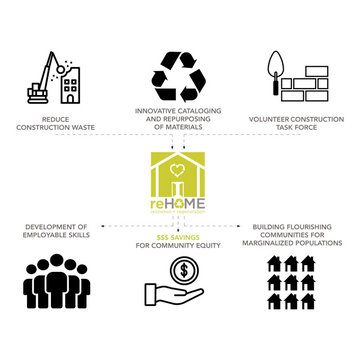
Architect Matthew Coates’ award-winning “ReHOME: Resilience & Regeneration” project takes on two pressing social and environmental issues: the lack of affordable housing in cities throughout the United States, and the vast amount of waste produced during construction and demolition.
This project won the prestigious 2022 AIA Seattle’s Award of Merit in “Research & Innovation” owing to its plan to save millions of dollars in resources while creating jobs that develop employable skills and constructing low-cost housing for diverse demographics. Through community engagement and volunteer work, future residents will benefit from the housing while learning skills of construction and management. The vision is to then introduce volunteers to industries wherein they might acquire future employment. This project introduces innovations not yet utilized in efforts to increase the inventory of affordable housing.
White Tiny House Ideas and Designs
1
