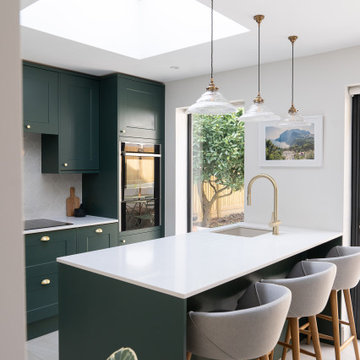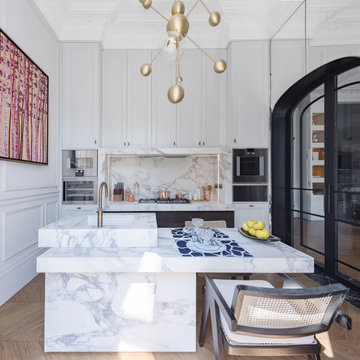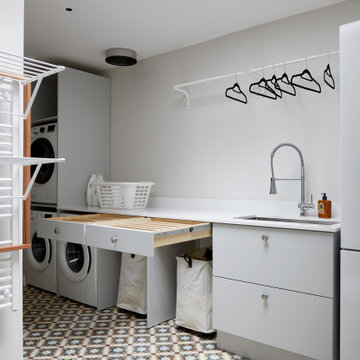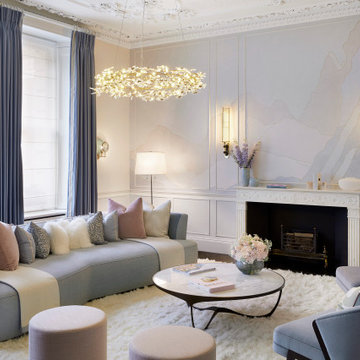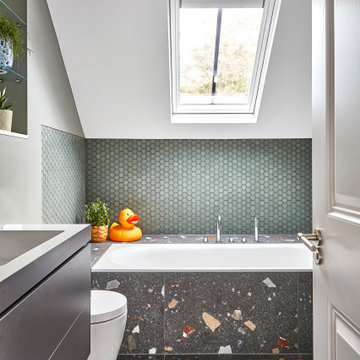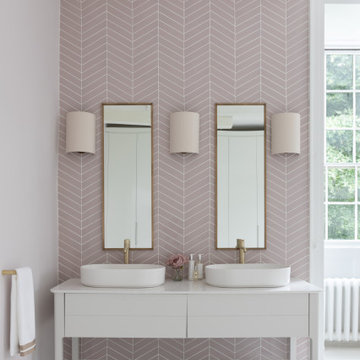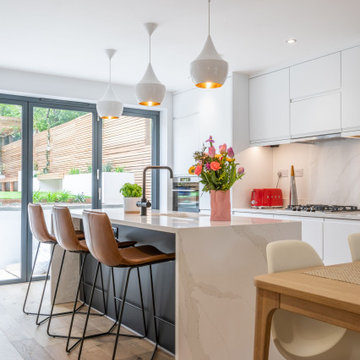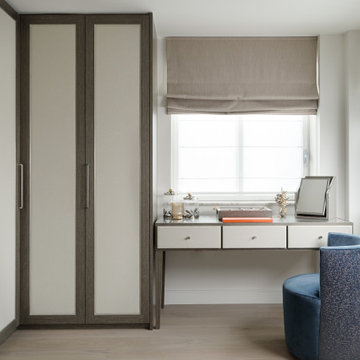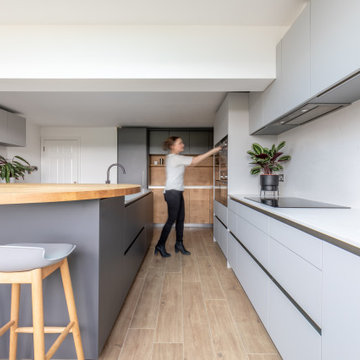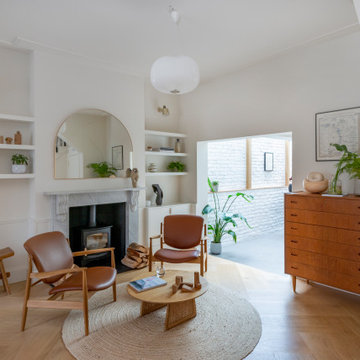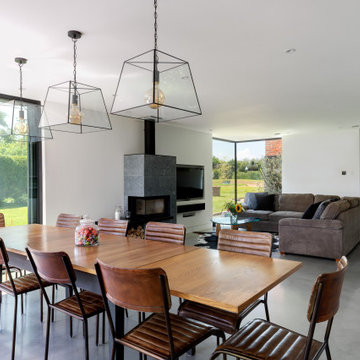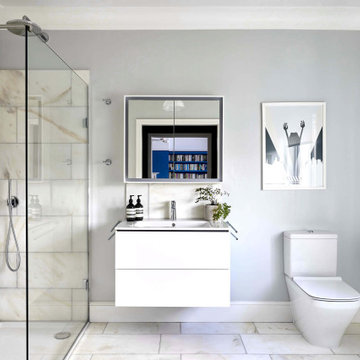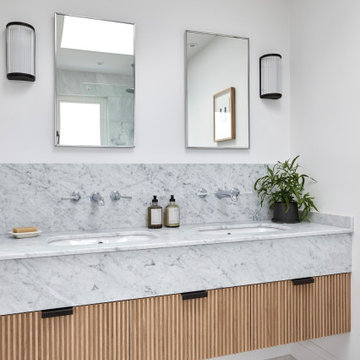4,100,177 White Home Design Ideas, Pictures and Inspiration

Saffron Interiors Project - Longmead Guildford.
Taransey smooth painted shaker in 'Sumburgh Midnight' with Carrara Extra white quartz worktops, splashback and shelving.
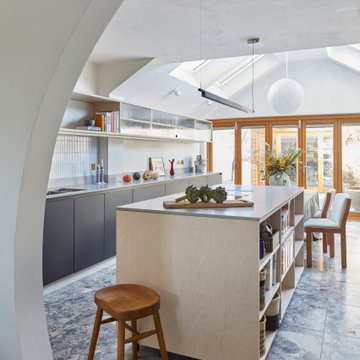
We love the mix of super matt black Resopal and lacquered birch ply from German manufacturer Ballerina. They both work so well together with the Caesarstone raw concrete stone work surfaces. The tiled backsplash and reeded glass doors for the wall units add some great texture and really finish off the design in this lovely family open plan kitchen/dining space.

The image displays a streamlined home office area that is the epitome of modern minimalism. The built-in desk and shelving unit are painted in a soft neutral tone, providing a clean and cohesive look that blends seamlessly with the room's decor. The open shelves are thoughtfully curated with a mix of books, decorative objects, and greenery, adding a personal touch and a bit of nature to the workspace.
A stylish, contemporary desk lamp with a gold finish stands on the desk, offering task lighting with a touch of elegance. The simplicity of the lamp's design complements the overall minimalist aesthetic of the space.
The chair at the desk is a modern design piece itself, featuring a black frame with a woven seat and backrest, adding texture and contrast to the space without sacrificing comfort or style. The choice of chair underscores the room's modern vibe and dedication to form as well as function.
Underfoot, the carpet's plush texture provides comfort and warmth, anchoring the work area and contrasting with the sleek lines of the furniture. This office space is a testament to a design philosophy that values clean lines, functionality, and a calming color palette to create an environment conducive to productivity and creativity.
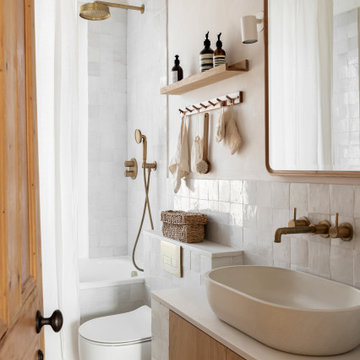
A rustic main family bathroom, decorated with oak and white tiles. Fitted with a large sink, brass metals, and textured white tiles.

This client was inspired to go bold but her husband preferred to stay neutral. This was cleverly navigated by creating this scheme which is still light and airy with white walls but the terrazzo tiles bring an element of texture and fun.
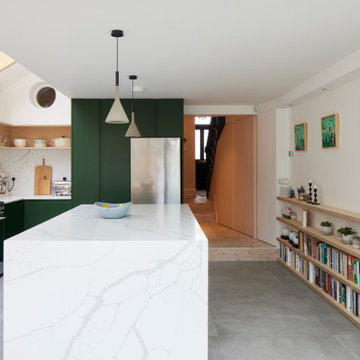
The Stacked Brick Extension is a ground floor wrap around extension to a small Victorian terraced house in Stoke Newington.
The original house had an odd layout, with the main bathroom on the ground floor at the back of the kitchen and no bathroom on the first floor. The ceiling height was very low on the ground floor creating a very unwelcoming kitchen and there was no connection with the garden.
The extension creates a sociable open plan kitchen diner with sliding doors opening onto a new patio. We lowered the floor to create better ceiling height in the kitchen and opened up the pitched roof internally to create even more volume and define the dining space.
The extension is constructed from a pale yellow brick to complement the traditional yellow stock brick of the original house, but lend a more contemporary feel. The bricks are stack bonded to create a geometric pattern. The garden and patio are all constructed form the same brickwork which helps the spaces flow together and gives a greater sense of space and continuity in the small garden.
Internally a simple palette of materials includes exposed Ash rafters, Birch face plywood to form a dining room bench, dark green kitchen cabinets and grey floor tiles.
4,100,177 White Home Design Ideas, Pictures and Inspiration
12




















