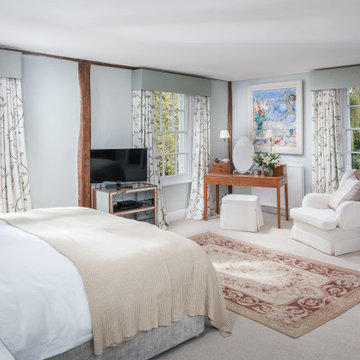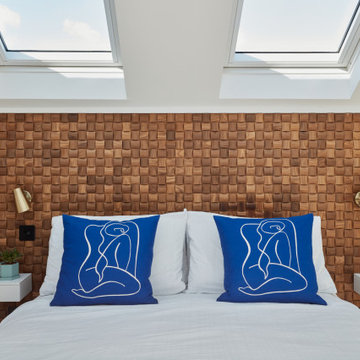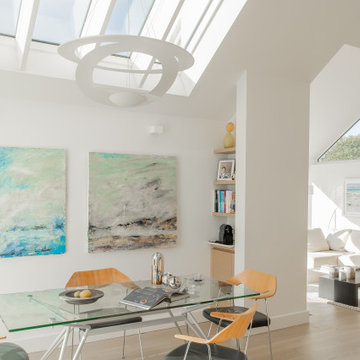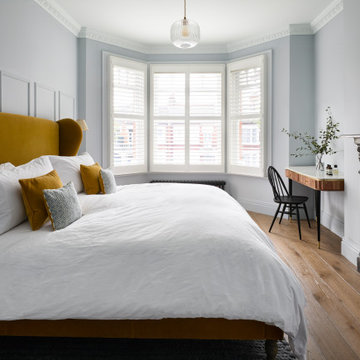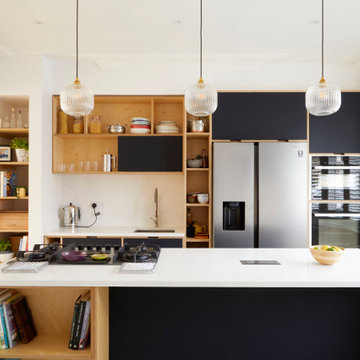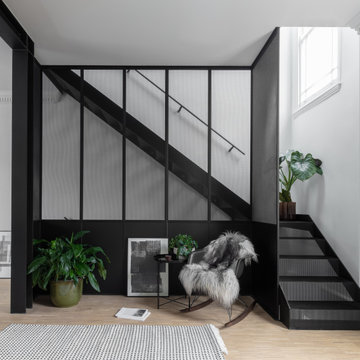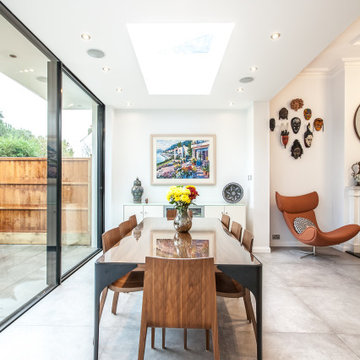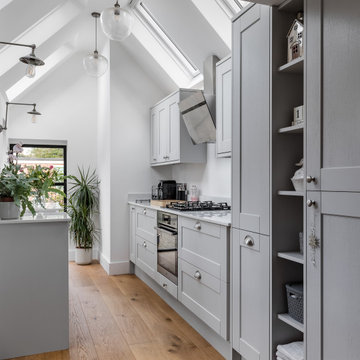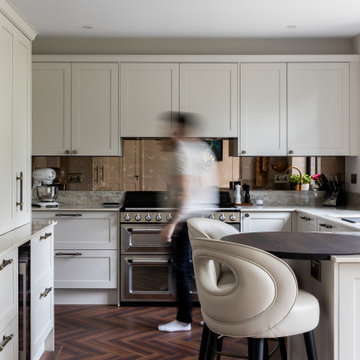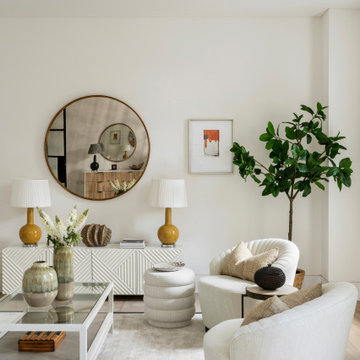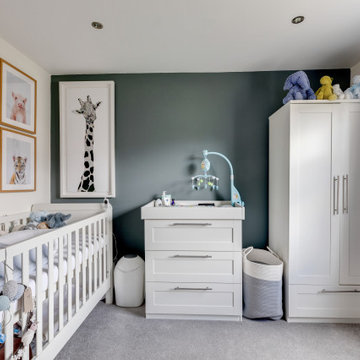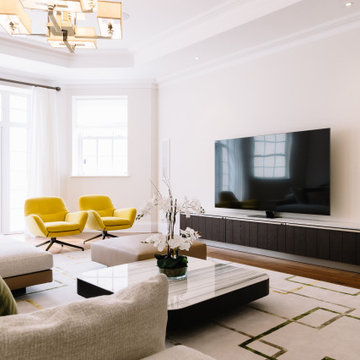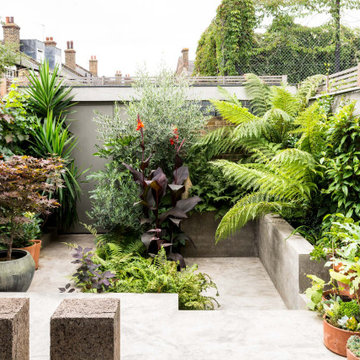4,276,749 Yellow, White Home Design Ideas, Pictures and Inspiration

A light, bright open plan kitchen with ample space to dine, cook and store everything that needs to be tucked away.
As always, our bespoke kitchens are designed and built to suit lifestyle and family needs and this one is no exception. Plenty of island seating and really importantly, lots of room to move around it. Large cabinets and deep drawers for convenient storage plus accessible shelving for cook books and a wine fridge perfectly positioned for the cook! Look closely and you’ll see that the larder is shallow in depth. This was deliberately (and cleverly!) designed to accommodate a large beam behind the back of the cabinet, yet still allows this run of cabinets to look balanced.
We’re loving the distinctive brass handles by Armac Martin against the Hardwicke White paint colour on the cabinetry - along with the Hand Silvered Antiqued mirror splashback there’s plenty of up-to-the-minute design details which ensure this classic shaker is contemporary yes classic in equal measure.

This dark green Shaker kitchen occupies an impressive and tastefully styled open plan space perfect for connected family living. With brave architectural design and an eclectic mix of contemporary and traditional furniture, the entire room has been considered from the ground up
The impressive pantry is ideal for families. Bi-fold doors open to reveal a beautiful, oak-finished interior with multiple shelving options to accommodate all sorts of accessories and ingredients.
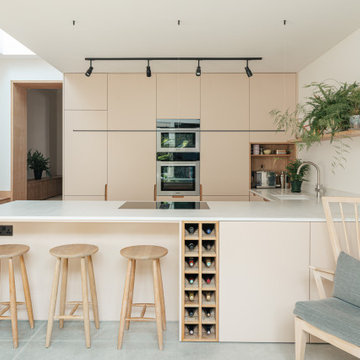
Bespoke joinery was used throughout the house, linking all the rooms together and leading out to the garden. The owner's Scandinavian furniture collection was key to the project, influencing the design of the new staircase, built in seating to the dining area and oak lined ceiling spaces.

We were tasked with the challenge of injecting colour and fun into what was originally a very dull and beige property. Choosing bright and colourful wallpapers, playful patterns and bold colours to match our wonderful clients’ taste and personalities, careful consideration was given to each and every independently-designed room.

This navy and white hallway oozes practical elegance with the stained glass windows and functional storage system that still matches the simple beauty of the space.
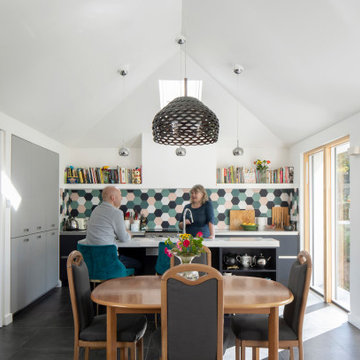
The Hipped Extension project is an unusual project for a suburban house. Sarah and Jeremy’s brief asked for a new open plan living space which addressed a large garden dotted with apple trees. The existing house was wide but shallow, with many rooms having the benefit of dual aspect front and rear. How could adding more space at the rear preserve the existing qualities?
It was decided to pull the new extension 3m away from the house, creating a courtyard space between the house and new space. The courtyard allows garden views from the existing living space, through the extensions’ picture windows. The courtyard also provides the opportunity for a pocket window seat in the hall, bringing light and views deep into the plan.
The extension is a simple volume running perpendicular to the garden with an open vaulted ceiling. It uses the same simple palette of materials as the existing house, white render and red clay tiles, and so it blends very well into its context. The intention was to create a building which was quietly different to the average suburban box extension.
The external south facing elevation consists of 3 glazed openings set into deep pockets with varying chamfered reveals. These pockets create solar shading in the summer and give the extension a garden-pavilion like feel, with the two-storey house sitting quietly in the background.
4,276,749 Yellow, White Home Design Ideas, Pictures and Inspiration
1




















