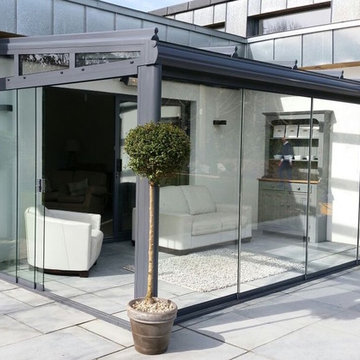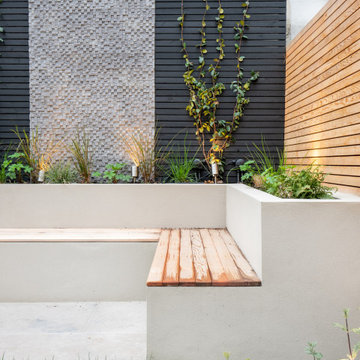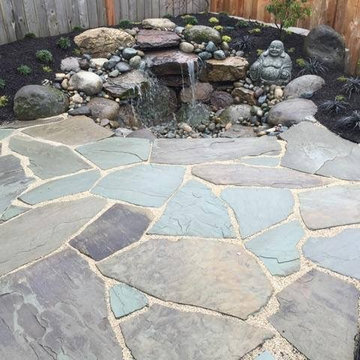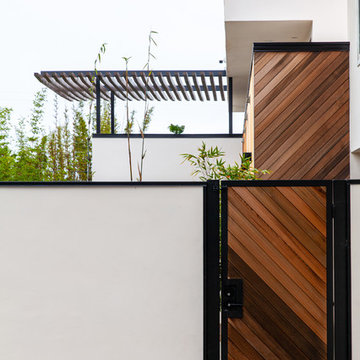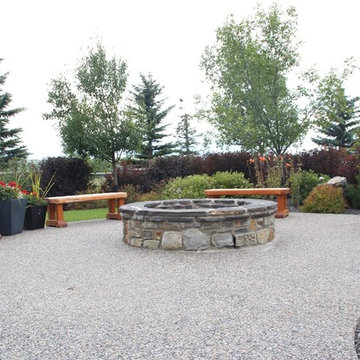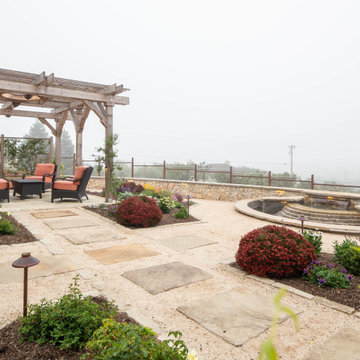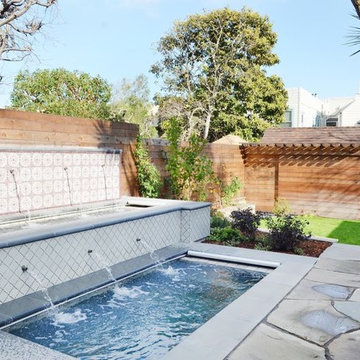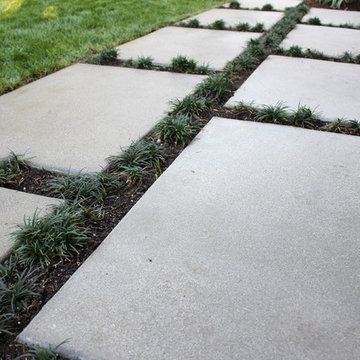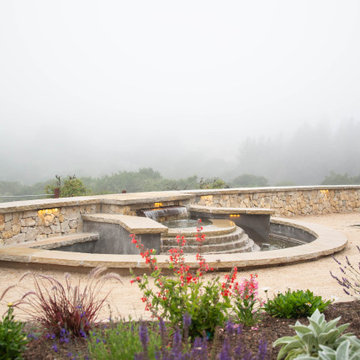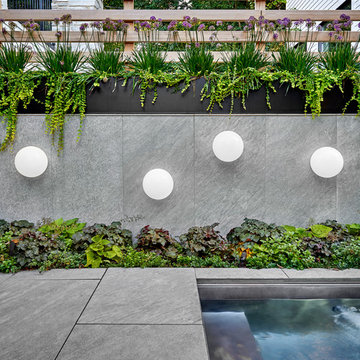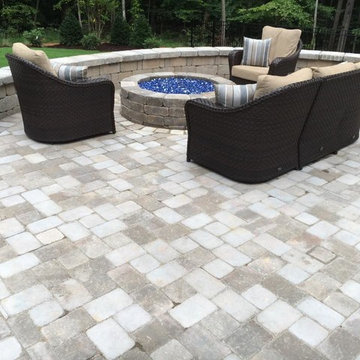White Back Garden Ideas and Designs
Refine by:
Budget
Sort by:Popular Today
41 - 60 of 1,025 photos
Item 1 of 3
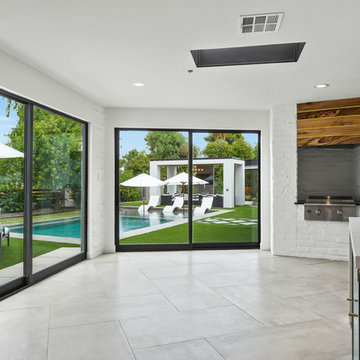
Indoor outdoor living. See the outdoors from indoors. Low maintenance. Party ready!
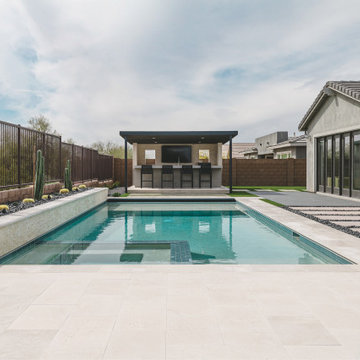
Inspired by the desire to connect the cozy contemporary interior with the natural desert landscape, this project created an inviting outdoor kitchen and pool area. With split-faced limestone cladding, a gray-toned countertop, and large-format vein-cut limestone pavers, the design seamlessly bridged the indoor and outdoor spaces. Windowed cutouts on the feature wall framed picturesque sunsets, offering an open feel while ensuring privacy. Through innovative design elements and careful material selection, this desert oasis surpassed expectations, providing unforgettable moments of outdoor dining and relaxation in a harmonious and stylish setting.
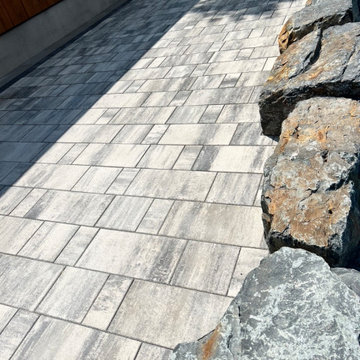
Step into our recently completed landscaping masterpiece, where form meets function in a seamless blend of elegance. This project showcases the exquisite Barkman Concrete 65mm Broadway pavers in a serene Sterling color, establishing a durable and timeless foundation for the outdoor space. Paired with a double border in both Charcoal and Natural hues, the patio exudes visual interest and defines the area with subtle contrast.
The crowning jewel of this backyard oasis is the inviting patio, featuring the Broadway pavers. The Sterling color imparts a modern and calming ambiance, while the dual-border design adds a touch of sophistication. Notably, the pool deck, skillfully crafted by another subcontractor, seamlessly integrates with the overall design. Constructed from concrete, the pool deck ensures a slip-resistant and comfortable surface, creating a safe and enjoyable space for relaxation and entertainment.
Adjacent to the pool, a spacious entertainment patio beckons guests to gather and create lasting memories. The Sterling-colored pavers provide a smooth transition from the pool deck, establishing a cohesive and visually pleasing flow throughout the entire backyard.
A carefully planned garden bed, bursting with vibrant plantings, adds a natural touch to the space. Strategically placed, the garden bed complements the hardscape elements and softens the overall design, creating a harmonious balance between nature and architecture.
Completing the landscape is a carpet of lush sod, bringing a vibrant green element to the surroundings. The combination of the Broadway pavers, the concrete pool deck, the garden bed, and the sod transforms the backyard into a multifunctional haven that seamlessly marries aesthetics with functionality.
Our completed landscaping project not only enhances the visual appeal of the outdoor space but also provides a versatile and welcoming environment for relaxation, entertainment, and enjoyment. The Barkman Concrete 65mm Broadway pavers in Sterling color, paired with the double border in Charcoal and Natural colours, creates a foundation for a timeless and sophisticated outdoor retreat.
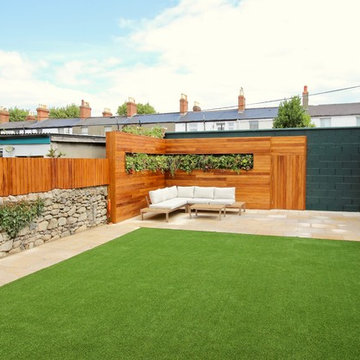
Garden Lounge Design in Urban Townhouse near Dublin City Centre. Bespoke Hardwood fencing gives wall extensions creating instant privacy. Landscape Design by Edward Cullen Amazon Landscaping and Garden Design mALCI
Amazonlandscaping.ie
014060004
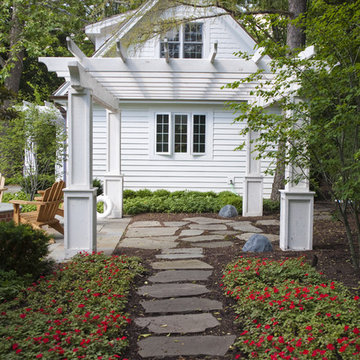
The pool house was part of an outdoor living expansion project, including a in ground pool, patio additions and pool house. Photography by Jeffrey Ross
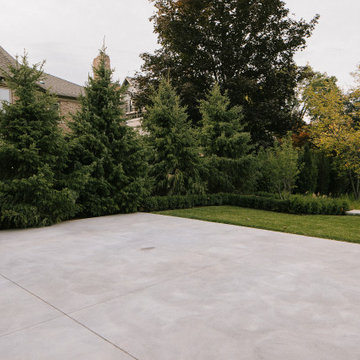
The goal was to build an oasis for the homeowners’ young children that could be enjoyed for generations while preserving the architectural integrity and historical features of their home. We designed and built the front landscaping at the home, and did the building at the back of the home. The pool and pool cabana were already existing on site. We added multiple retaining walls, a pergola, a patio, staircases and landings, walkways, privacy walls and privacy plantings, and significant gardens to this project. We re-used existing brick from the site, as well as the existing water feature.
The water feature, driveway walls, and front pillars were all made of Reclaimed Brick. Indiana Limestone was used for the water feature cap, wall copings, front walkway, and front stepping stones. The profile of the coping stone was custom-made for this project to mimic the molding details on the exterior of the home. All backyard retaining walls were made of Ebel Riada Natural Walling Stone, and Owen Sound Brown Flagstone was used for all backyard walkways, patios, and stepping stones. The joints in the flagstone pool patio were filled with artificial turf. We built a new pergola, which we installed below the Wisteria before removing the existing pergola. Lifting the plant and structure opened up the back-patio doors of the home, transforming the view inside and out.
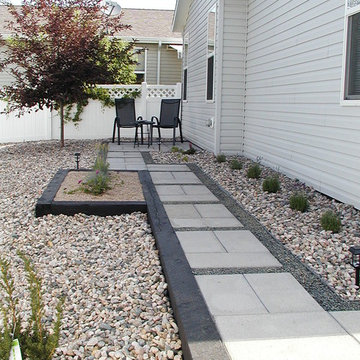
This previously unused space in the back yard was difficult for the elderly owners to utilize. We added heavy timber borders and concrete pavers as well as some small beds to the area and now it is used much more. The Landscape Doctor Inc.

This garden pathway links the front yard to the backyard area. Perennials and shrubs bloom throughout the season providing interest points that change from week to week. Creeping thyme and other flowering plants fill in the spaces between the irregular stone pathway.
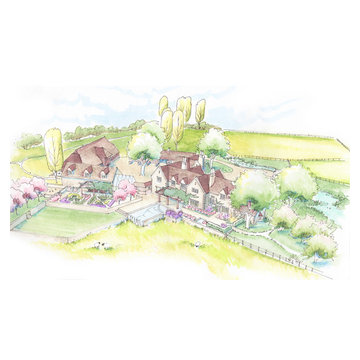
Io designed the entire landscape for this small farm located in the Ogden Valley area. The Beautiful almost 10-acre site was originally farmland, and the master plan for this project envisions preserving the rural character and function of the landscape by creating a small-scale, self-sustaining farm. Io helped to program the uses across the site, planning for a rotational pasture system for horses, cows and sheep. The site also includes a kitchen garden and orchard with beehives. Chickens and ducks were also located near the kitchen garden and house for fresh eggs. The landscape was not only designed to be functional, but also beautiful, with a formal patio and infinity edge pool overlooking the pastoral scene adjacent lake.
White Back Garden Ideas and Designs
3
