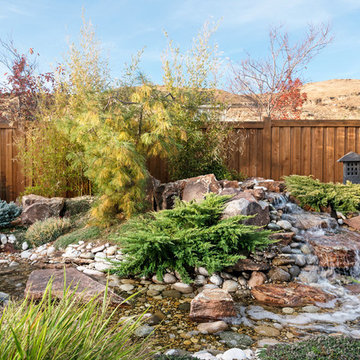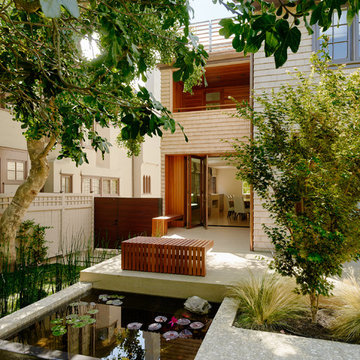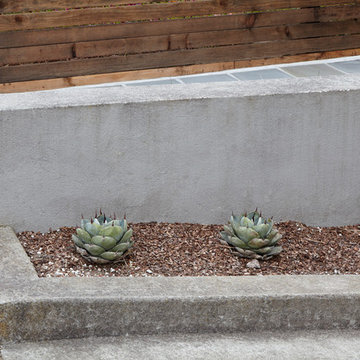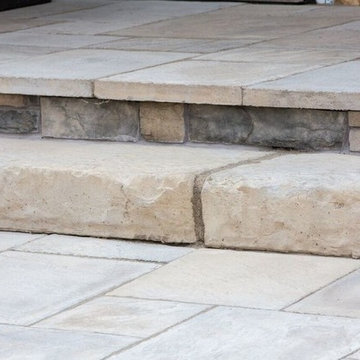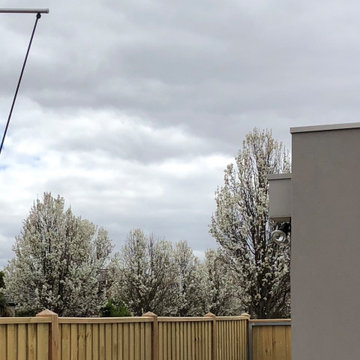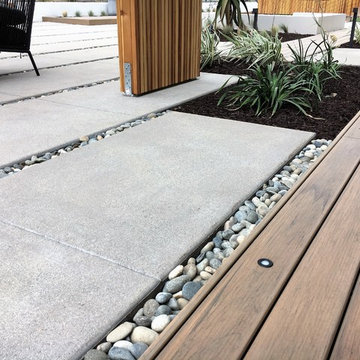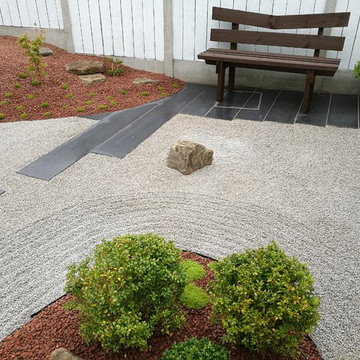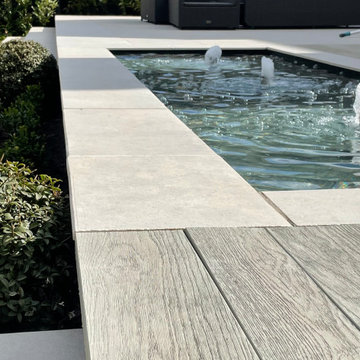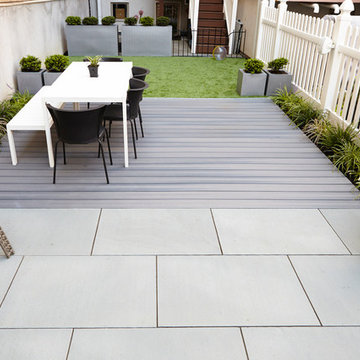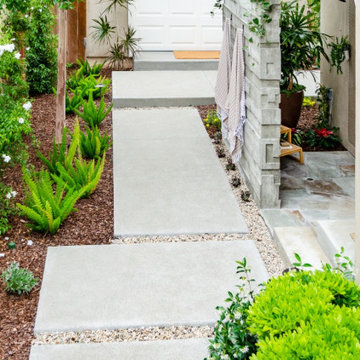White Back Garden Ideas and Designs
Refine by:
Budget
Sort by:Popular Today
161 - 180 of 1,025 photos
Item 1 of 3
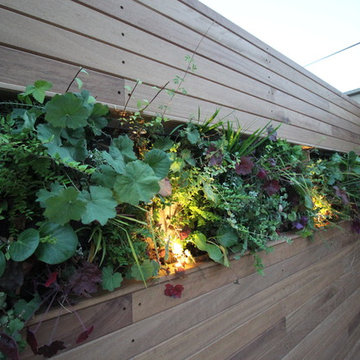
vertical planting panels installed in bespoke Garden screening in Private Urban Garden Dublin by Amazon Landscaping and Garden Design
Amazonlandscaping.ie
014060004
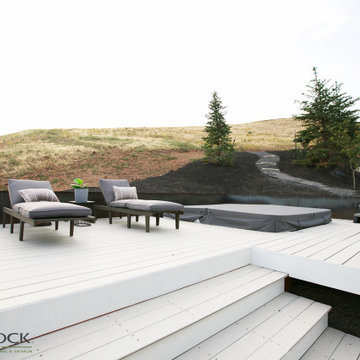
This hot tub surrounded by light, neutral decking helps maintain the modern vibe of the home.
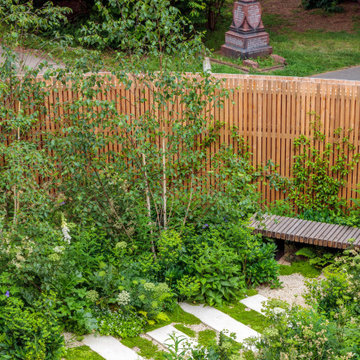
The back garden for an innovative property in Fulham Cemetery - the house featured on Channel 4's Grand Designs in January 2021. The design had to enhance the relationship with the bold, contemporary architecture and open up a dialogue with the wild green space beyond its boundaries. Seen here in summer, this lush space is an immersive journey through a woodland edge planting scheme.
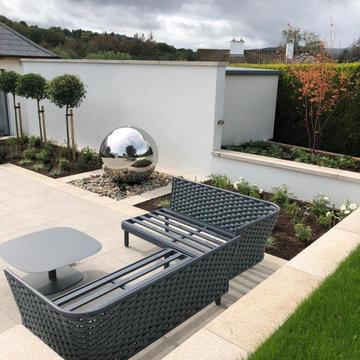
This Room to Improve Garden is contemporary in style with lovely clean paving, a great stainless steel water feature and gorgeous planting
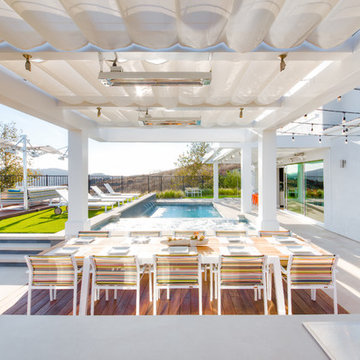
A soft contemporary project on an outstanding view lot. The project has a crisp, almost beach like vibe, with it's vibrant colors, clean lines, colorful furniture, and white overheads with canvas details. The site is terraced to take advantage of the great views and includes ipe wood decks, limestone paving, and terraced turf entertaining space. Site elements include an outdoor kitchen, projector TV, fire pit with cantilevered umbrellas, shade structures with electric heaters, a turf bocce court, swimming pool with raised spa and an accent water feature.
Studio H Landscape Architecture
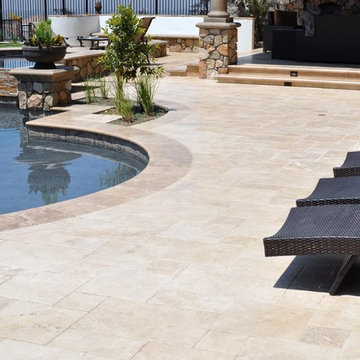
We love when we receive pictures from our clients and we are always impressed with the results. For this lovely backyard we used our Crema Ivory Travertine Versailles pattern for the floors, matching pool copings and other stone accent.
Picture Credit: Travertine Market (Client Pics)
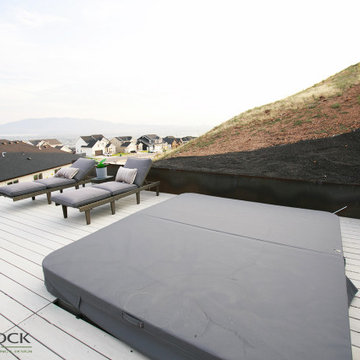
From the top of the property, you can enjoy stunning valley views and have all the privacy you need.
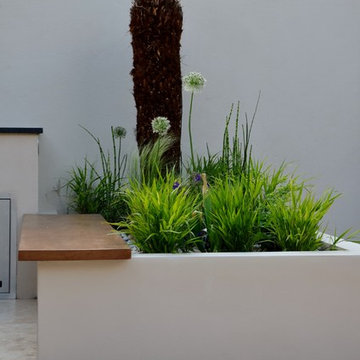
Anewgarden modern garden design iroko decking, travertine paving hardwood horizontal slatted screen rendered wall outdoor kitchen, built in seating, raised beds
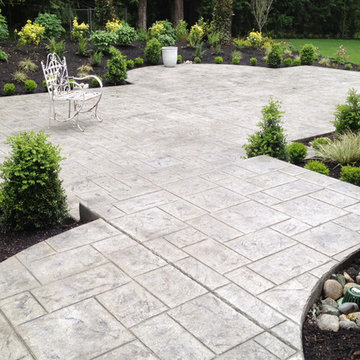
Formal Backyard Garden Showcases the Beauty of Natural Gray Concrete
This Pacific Northwest project called for a total backyard transformation that required a significant reduction in lawn space, most of which was saturated and mossy. Emily of Emily Russell Landscape Architecture designed this formal backyard garden which was installed by Northwest Construction & Landscape, LLC.
Previously unused space was organized through the creation of a courtyard patio which functions as an extension of the house that the homeowner can use for family gatherings, entertaining, or reflection. Budgetary concerns led her to opt for concrete rather than a mortared flagstone patio. “I always let homeowners know that we can do either for them, but to me, going with concrete is an easy choice to make because of the cost savings,” says Colby Brand, President of Northwest of Construction & Landscape, LLC.
Ashlar slate stamped concrete was suggested by Colby to mimic the pattern used in Emily’s conceptual design. The final plan featured natural gray, ashlar slate stamped concrete with antique coloring for texture. Colby and his team poured the steps first. Substantial in size – the rise is 4’ with a run of 5,’ and includes a 4’ landing on top – the steps allow an easy and fluid transition from inside to outside.
After the steps were completed, the curved walkway on the side of the house was poured, connecting the backyard to the front yard. Instead of a conventional, rectangular shape for the 647 sf courtyard patio area, the formality of the plan called for sections of the concrete to bump out into the garden beds against the back side of the house, tying the contrasting elements together.
Granite urns and curved, concrete benches purchased by the homeowner rest atop the rounded portion of the concrete and provide a space for sitting and an inviting view from the house. Regarding the final product, Emily Russell states, “My client and I are extremely happy with the finished patio. It's such an inviting space that is well loved and used on a regular basis.”
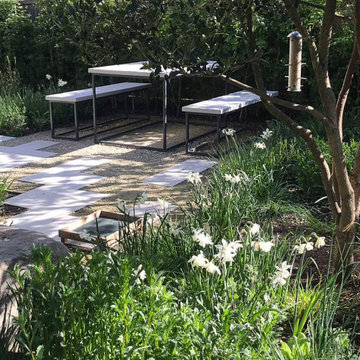
This contemporary garden creates a relaxed and natural living space in this new-build Cambridge home.
Planting close to the glazed elevation of the modern architecture blurs the boundaries between house, garden and landscape, integrating the client’s daily experience of all three. The transition from house into garden is immediate, creating a feeling of stepping directly into the landscape.
Seasonal transformations are emphasised and celebrated through naturalistic planting. Alongside this, a simple, restrained palette of limestone hard landscaping provides a crisp counterpoint to the loose planting.
The bespoke limestone and steel table and benches, designed by Colm Joseph, offer a perfect spot to relax amongst the soft planting. A large boulder seat provides an additional spot to perch, doubling up as a natural bird bath in this wildlife friendly garden.
White Back Garden Ideas and Designs
9
