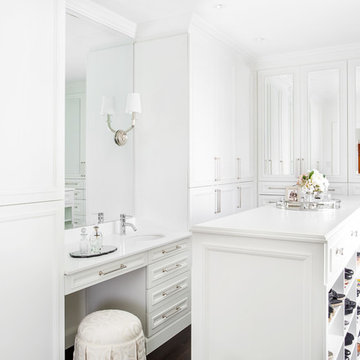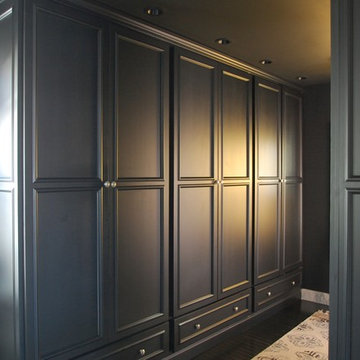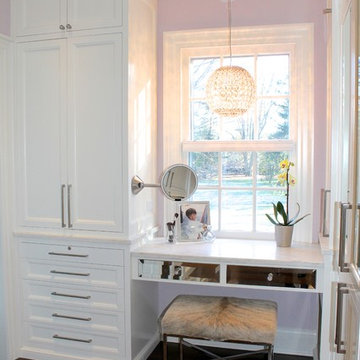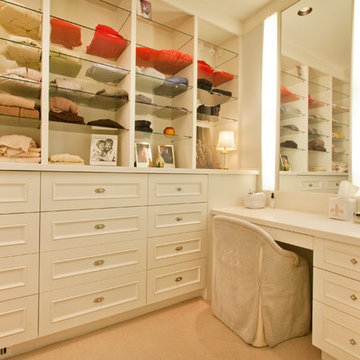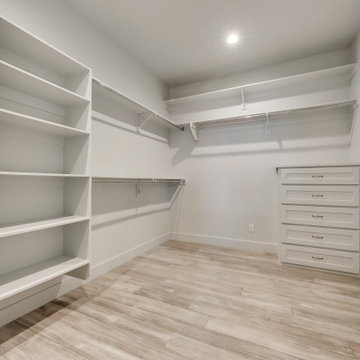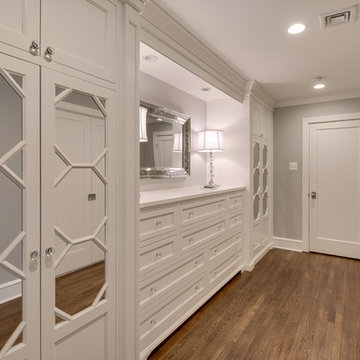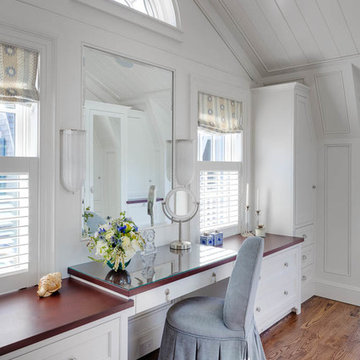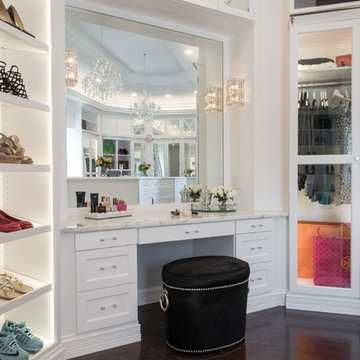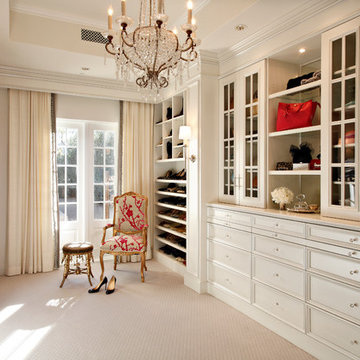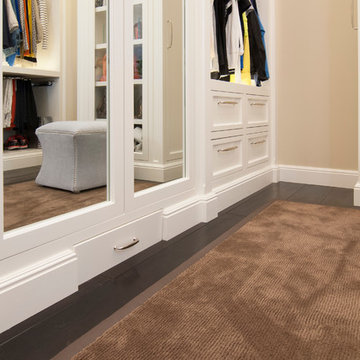Wardrobe with Recessed-panel Cabinets Ideas and Designs
Refine by:
Budget
Sort by:Popular Today
61 - 80 of 3,609 photos
Item 1 of 2

Blue closet and dressing room includes a vanity area, and storage for bags, hats, and shoes.
Hanging hardware is lucite and brass.
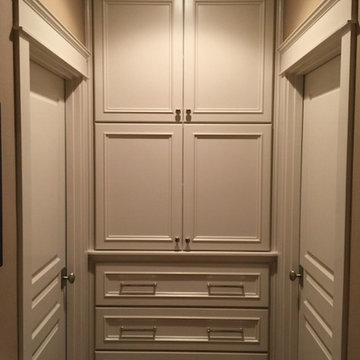
A beautiful linen closet, with cedar lined drawers was created in a dead space in the clients hallway.
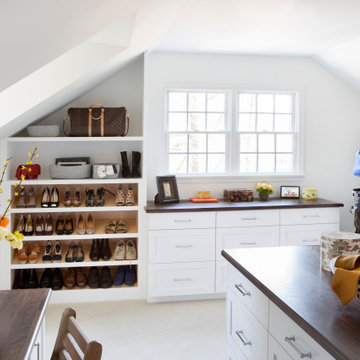
Our Princeton architects collaborated with the homeowners to customize two spaces within the primary suite of this home - the closet and the bathroom. The new, gorgeous, expansive, walk-in closet was previously a small closet and attic space. We added large windows and designed a window seat at each dormer. Custom-designed to meet the needs of the homeowners, this space has the perfect balance or hanging and drawer storage. The center islands offers multiple drawers and a separate vanity with mirror has space for make-up and jewelry. Shoe shelving is on the back wall with additional drawer space. The remainder of the wall space is full of short and long hanging areas and storage shelves, creating easy access for bulkier items such as sweaters.
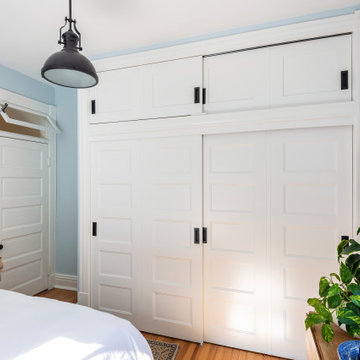
We created better access to the storage above the doors by replacing drywall with new custom by-pass doors and putting a "floor" between the main closet and upper storage.

The "hers" master closet is bathed in natural light and boasts custom leaded glass french doors, completely custom cabinets, a makeup vanity, towers of shoe glory, a dresser island, Swarovski crystal cabinet pulls...even custom vent covers.
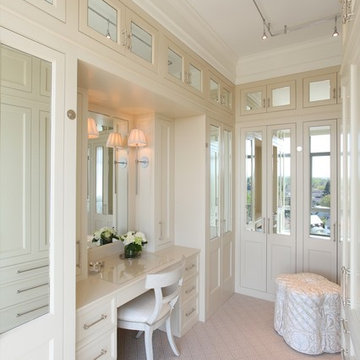
Custom designed closets for the master bedroom dressing area.
Photography: Marc Anthony Studios
Wardrobe with Recessed-panel Cabinets Ideas and Designs
4
