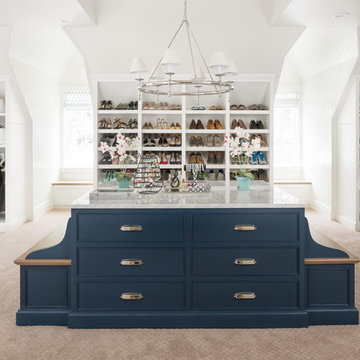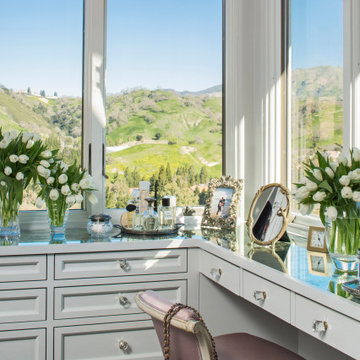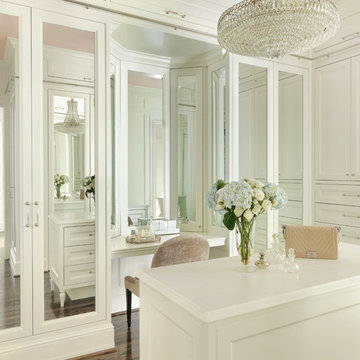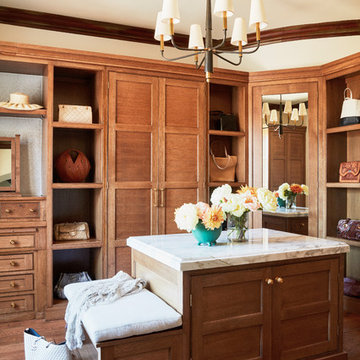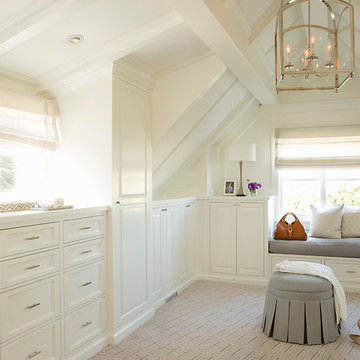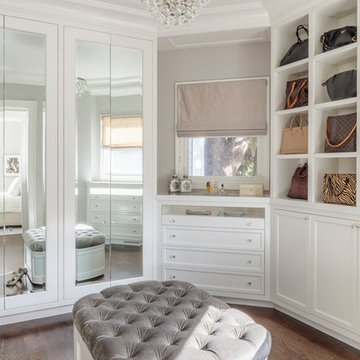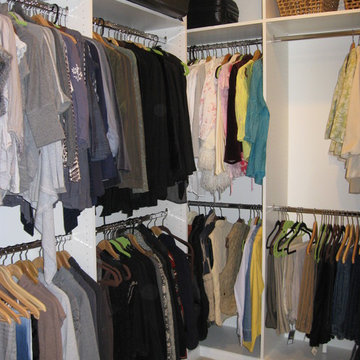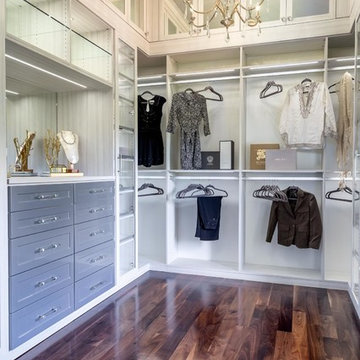Dressing Room with Recessed-panel Cabinets Ideas and Designs
Refine by:
Budget
Sort by:Popular Today
1 - 20 of 908 photos
Item 1 of 3
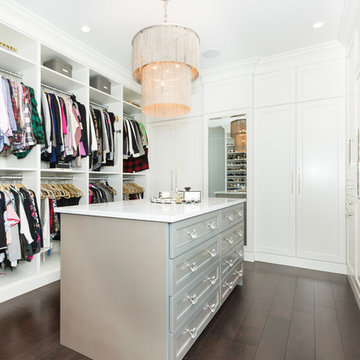
Gorgeous master walk in closet for her! All cabinetry is painted wood. The island is painted with a custom soft metallic paint color. With a beautiful window seat and plenty of natural light this closet is a dream come true!
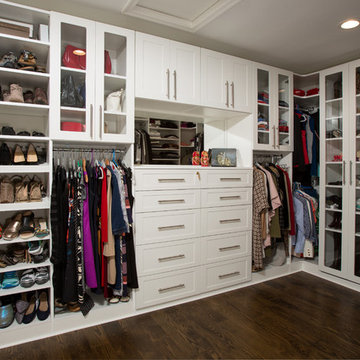
Her closet & dressing room: Perfection! Conveniently located directly off Master Bath En Suite and everything is always in its proper place. (His walk-in closet is at the opposite end of the Master Bedroom -- this dressing room/closet is all Hers.) Great idea to finally create your dream custom closet with enough storage to fit your exact needs.
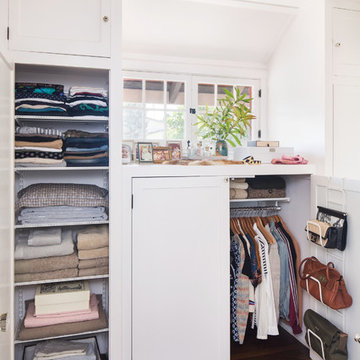
Located in the en suite bathroom of a craftsman bungalow, the closet space is limited. Elfa shelving and storage from The Container Store, maximizes the space for folded clothes on one side of the vanity area and long-hanging clothes on the other side.
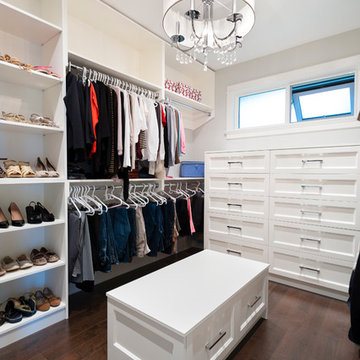
This beautiful home is located in West Vancouver BC. This family came to SGDI in the very early stages of design. They had architectural plans for their home, but needed a full interior package to turn constructions drawings into a beautiful liveable home. Boasting fantastic views of the water, this home has a chef’s kitchen equipped with a Wolf/Sub-Zero appliance package and a massive island with comfortable seating for 5. No detail was overlooked in this home. The master ensuite is a huge retreat with marble throughout, steam shower, and raised soaker tub overlooking the water with an adjacent 2 way fireplace to the mater bedroom. Frame-less glass was used as much as possible throughout the home to ensure views were not hindered. The basement boasts a large custom temperature controlled 150sft wine room. A marvel inside and out.
Paul Grdina Photography
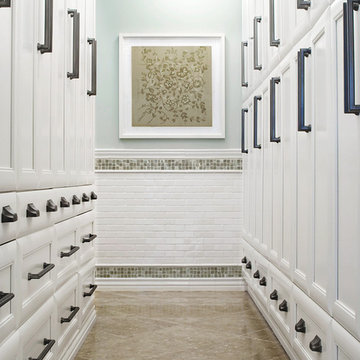
This crisp hallway to a master bath is designed for ample, closet-like storage; it incorporates its owner’s favorite color, beginning with the aqua blue ceiling and square glass tile. White trim and molding add to the space’s crisp feel, complemented by surface mount pewter lighting, pewter hardware, white cabinets and seagrass limestone flooring tile.

White and dark wood dressing room with burnished brass and crystal cabinet hardware. Spacious island with marble countertops. Cushioned seating nook.
Dressing Room with Recessed-panel Cabinets Ideas and Designs
1

