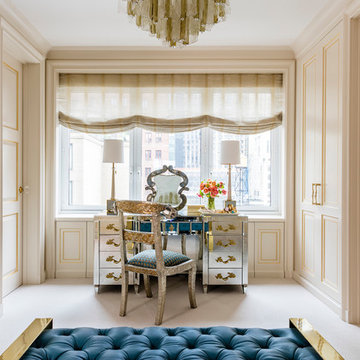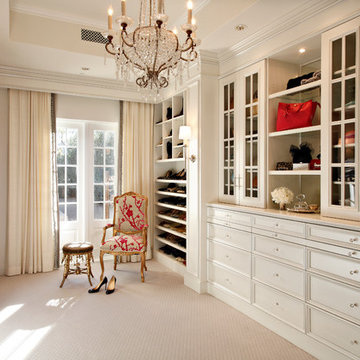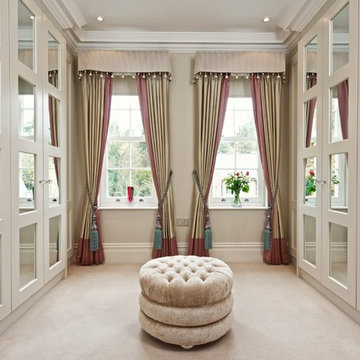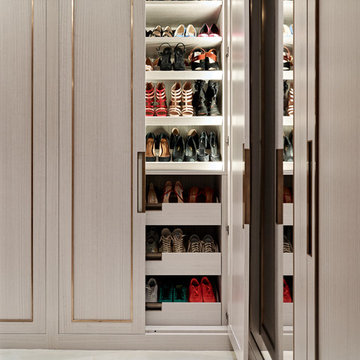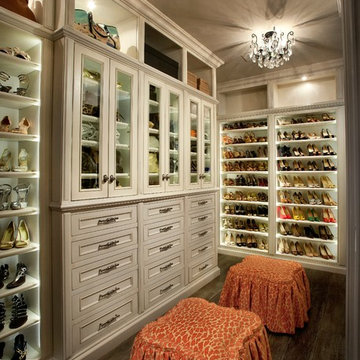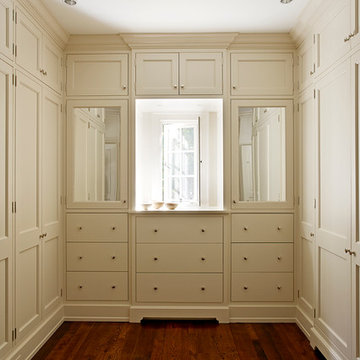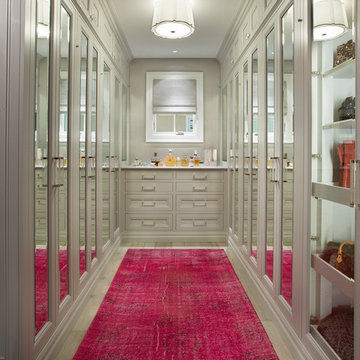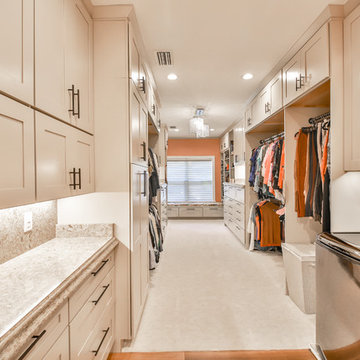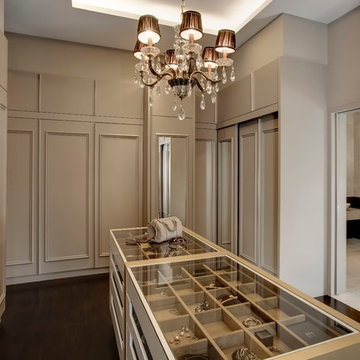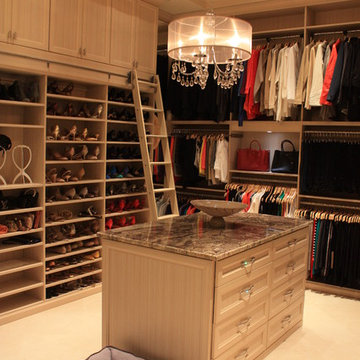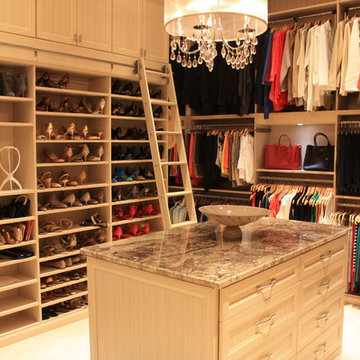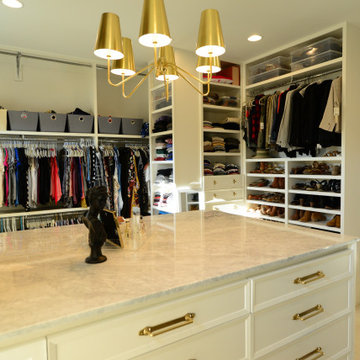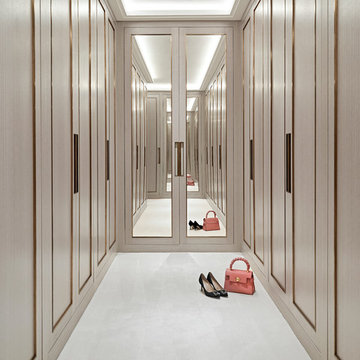Wardrobe with Recessed-panel Cabinets and Beige Cabinets Ideas and Designs
Refine by:
Budget
Sort by:Popular Today
1 - 20 of 134 photos
Item 1 of 3

Photo by Angie Seckinger
Compact walk-in closet (5' x 5') in White Chocolate textured melamine. Recessed panel doors & drawer fronts, crown & base moldings to match.
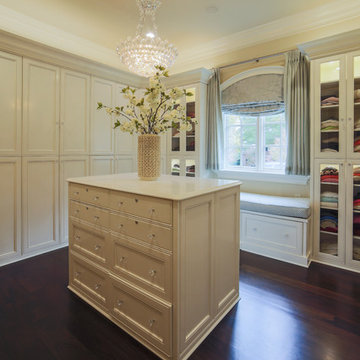
The ladies closet is clean and organized, with simple, white cabinets surround the room and each section was carefully detailed and spaced by the homeowner. Crystal hardware compliments the Schonbek crystal chandelier.
Designed by Melodie Durham of Durham Designs & Consulting, LLC. Photo by Livengood Photographs [www.livengoodphotographs.com/design].
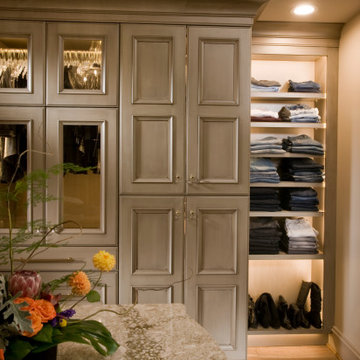
A custom closet with Crystal's Hanover Cabinetry. The finish is custom on Premium Alder Wood. Custom curved front drawer with turned legs add to the ambiance. Includes LED lighting and Cambria Quartz counters.
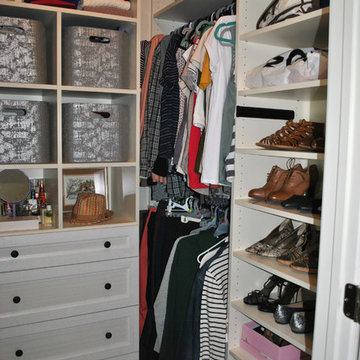
This client had a closet "emergency" when her wire racks fell from her wall. Not an uncommon situation. We get those calls quite often.
Her small walk-in closet actually feels larger now and she said it turned out even better than she imagined!
Designed by Michelle Langley
Fabricated and Installed by Closet Factory Washington, DC
Antique White Melamine with Textured Drawer Face inserts.
Custom Jewelry Drawer (Top Drawer).
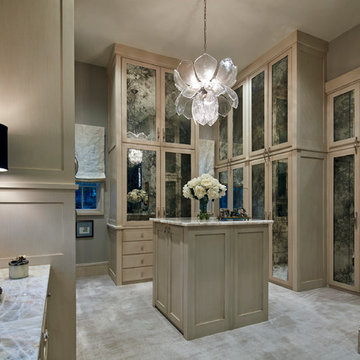
I stole space from the husband's closet to enlarge the wife's already large walk-in closet. Because the cabinets extend to the height of the 12-foot ceilings, I installed remote controlled storage which lowers clothing that is stored up high. Other details include an illuminated shoe carousel and purse display and designated cabinets for pajamas, workout clothes, coats and more. The "lotus" chandelier, made of Murano glass, and the smoky glass fronts on the cabinets round out the design.
Photo by Brian Gassel
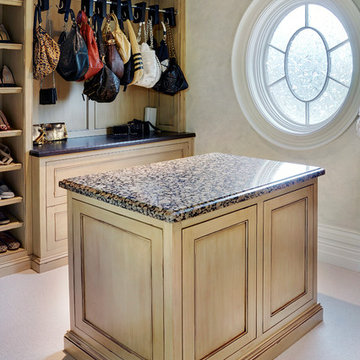
Framed Paint and Glaze Cabinetry with decorative appliques and details. Custom door profiles. Granite countertops
Wardrobe with Recessed-panel Cabinets and Beige Cabinets Ideas and Designs
1
