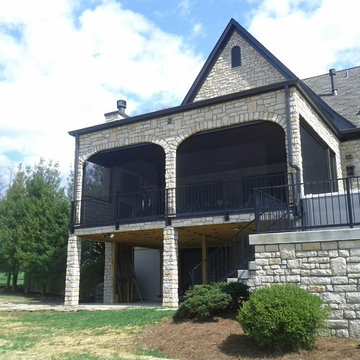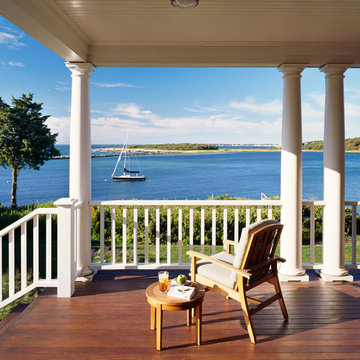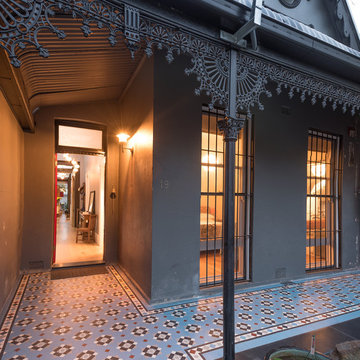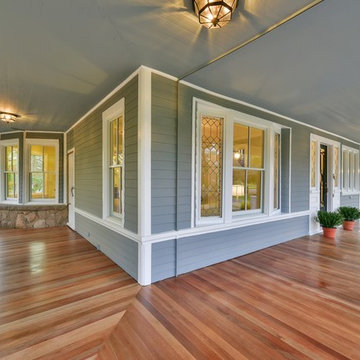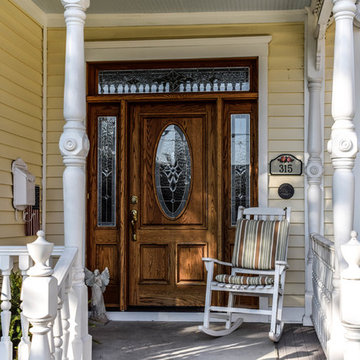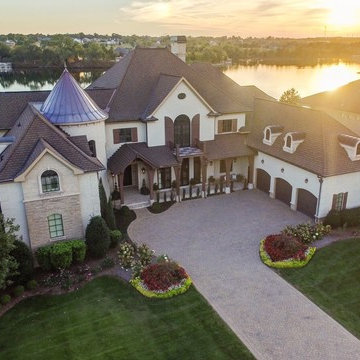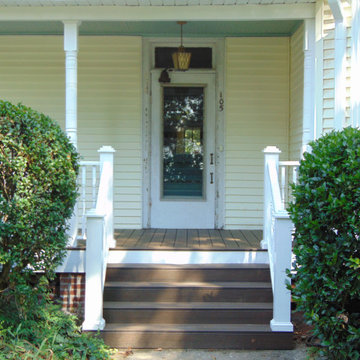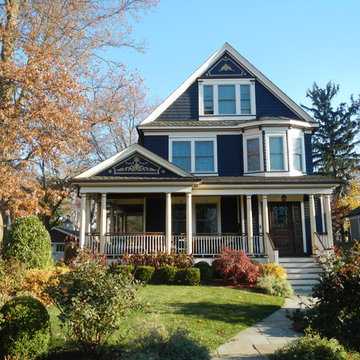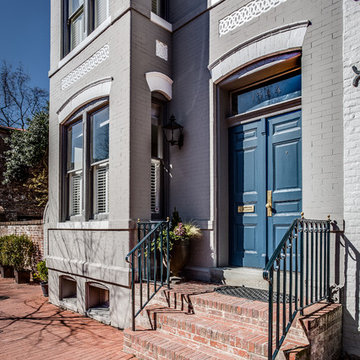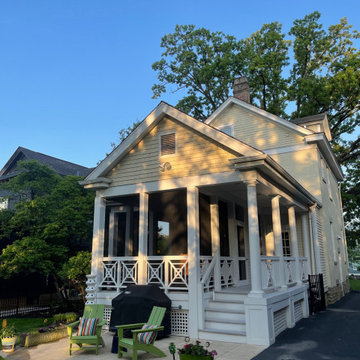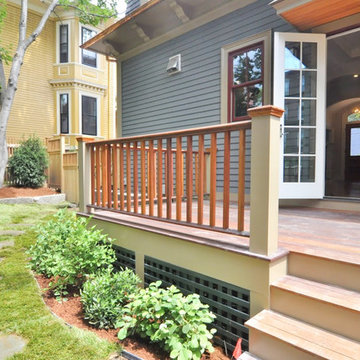Victorian Veranda Ideas and Designs
Refine by:
Budget
Sort by:Popular Today
161 - 180 of 813 photos
Item 1 of 2
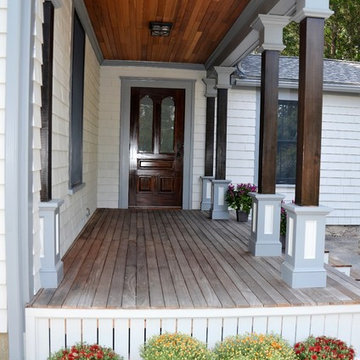
This porch is for a house built in 1873. The posts, siding, and ceiling are all cedar. The door is solid mahogany while the flooring is Ipe. Finally, the porch skirting and post column were fabricated in Azek to assure they hold up the the harsh New England weather.
Find the right local pro for your project
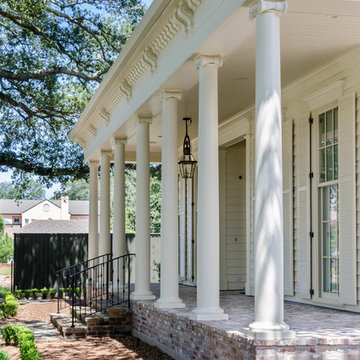
Jefferson Door supplied: exterior doors (custom Sapele mahogany), interior doors (Buffelen), windows (Marvin windows), shutters (custom Sapele mahogany), columns (HB&G), crown moulding, baseboard and door hardware (Emtek).
House was built by Hotard General Contracting, Inc.
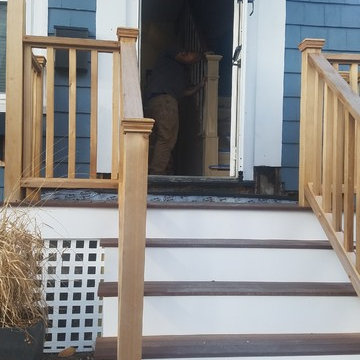
We rebuilt this front entry porch and added a roof. The steps were mahogany and the railings and posts all cedar
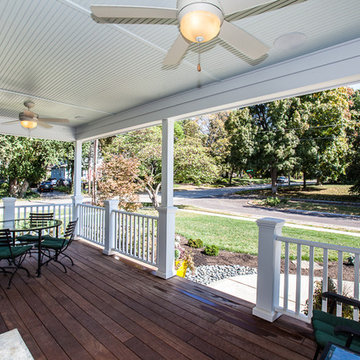
Client lived in an old, inefficient home that we responsively demolished and replaced with a new, highly efficient home. The client moved into a rental home while their old home was demolished and the new home built. They wanted a home that was in-keeping with the Kirkwood neighborhood and reflected some of the same architectural elements/feel of the old home and others in the Kirkwood neighborhood.
Photography: Times 3 Studios
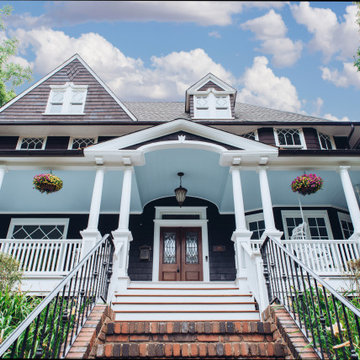
This beautiful home in Westfield, NJ needed a little front porch TLC. Anthony James Master builders came in and secured the structure by replacing the old columns with brand new custom columns. The team created custom screens for the side porch area creating two separate spaces that can be enjoyed throughout the warmer and cooler New Jersey months.
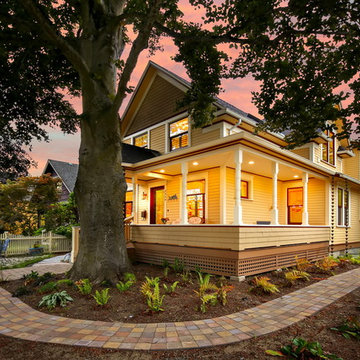
After many years of careful consideration and planning, these clients came to us with the goal of restoring this home’s original Victorian charm while also increasing its livability and efficiency. From preserving the original built-in cabinetry and fir flooring, to adding a new dormer for the contemporary master bathroom, careful measures were taken to strike this balance between historic preservation and modern upgrading. Behind the home’s new exterior claddings, meticulously designed to preserve its Victorian aesthetic, the shell was air sealed and fitted with a vented rainscreen to increase energy efficiency and durability. With careful attention paid to the relationship between natural light and finished surfaces, the once dark kitchen was re-imagined into a cheerful space that welcomes morning conversation shared over pots of coffee.
Every inch of this historical home was thoughtfully considered, prompting countless shared discussions between the home owners and ourselves. The stunning result is a testament to their clear vision and the collaborative nature of this project.
Photography by Radley Muller Photography
Design by Deborah Todd Building Design Services
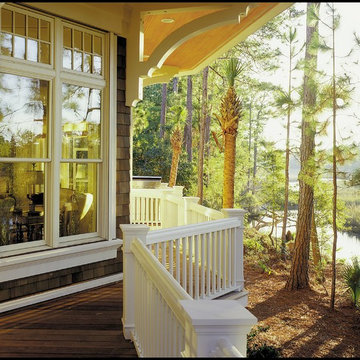
Neighbors delight in this traditional home on Blue Heron Pond. It is a Southern Shingle Style home.
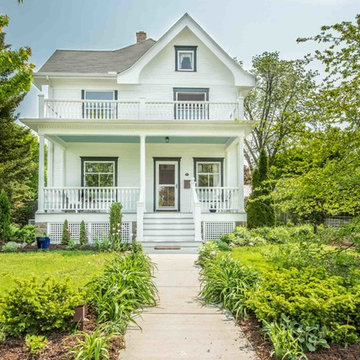
The clients requested the rebuilding of their front porch on this older, but not historically regulated home. They had historic photos showing what the porch was originally like to provide inspiration for us. The goal was to use off-the-shelf parts that visually mimics the original appearance of the porch, rather than to create custom replicas. The project achieves these results.
A&J Photography, Inc.
Victorian Veranda Ideas and Designs
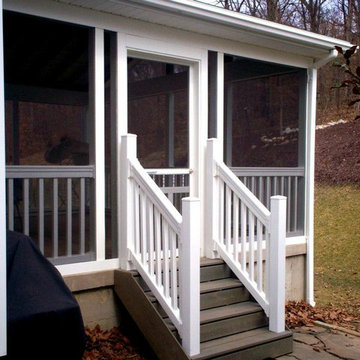
A back porch addition provides a perfect in-between space for the house and yard. Designed and built with low maintenance white vinyl, the screened porch is durable and easy to care for with the endearing charm of days-gone-by. Project by Archadeck of West County and St. Charles County serving homeowners throughout Greater St. Louis Mo.
9
