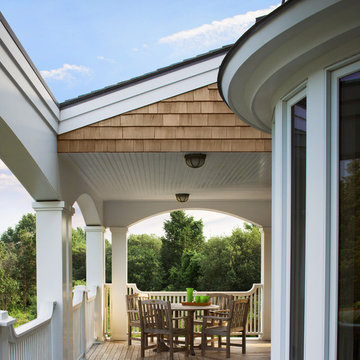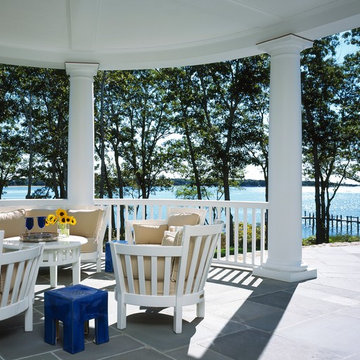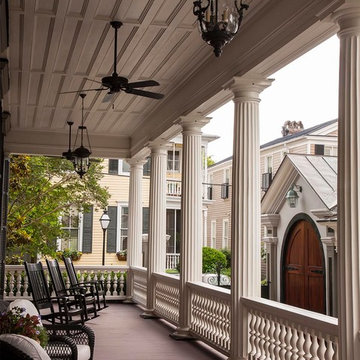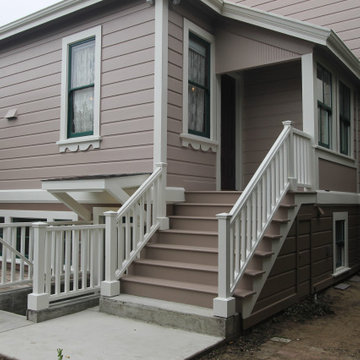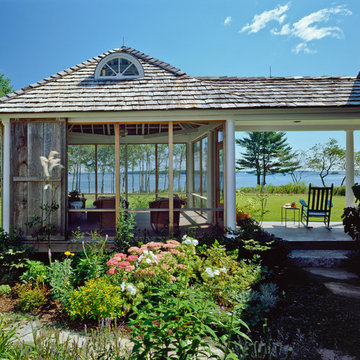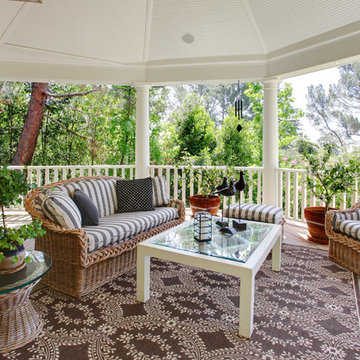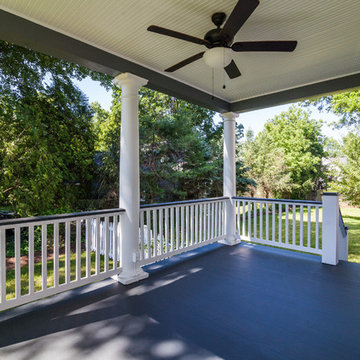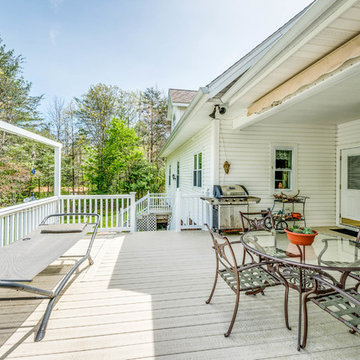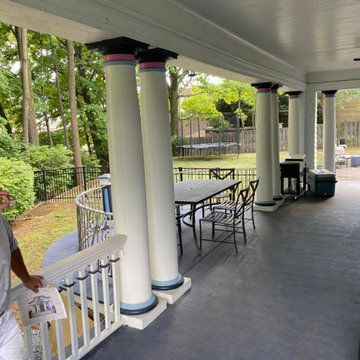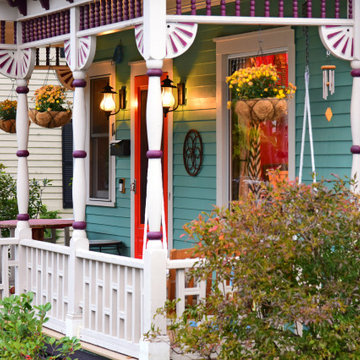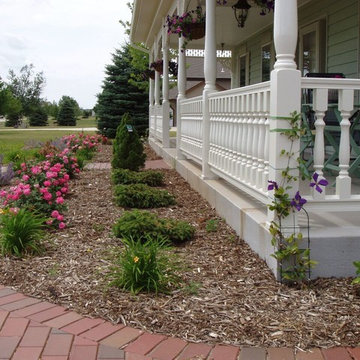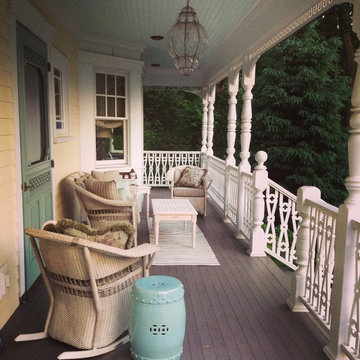Victorian Veranda Ideas and Designs
Refine by:
Budget
Sort by:Popular Today
121 - 140 of 813 photos
Item 1 of 2
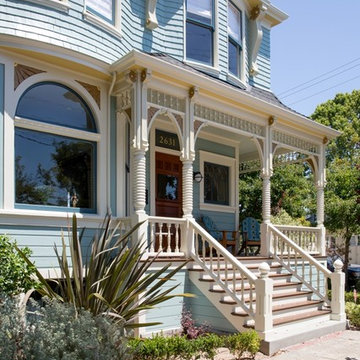
This was a detailed exterior and interior restoration of an 1894 Victorian originally designed by influential architect and developer Joseph Leonard. Saikley Architects and Buestad Construction worked closely with the clients to uncover evidence of original exterior and interior details that had been removed and recreate them. Minor changes were made to the second story layout to add a bathroom for a master suite while staying true to the original feeling of the house.
Restoration with Buestad Construction, Inc.
Photography by Buestad Construction, Inc.
https://saikleyarchitects.com/portfolio/victorian-restoration/
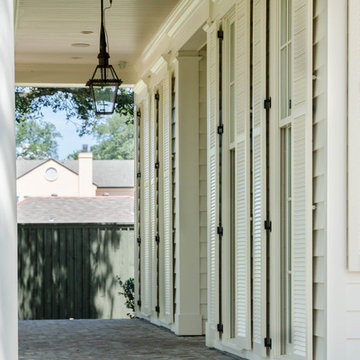
Jefferson Door supplied: exterior doors (custom Sapele mahogany), interior doors (Buffelen), windows (Marvin windows), shutters (custom Sapele mahogany), columns (HB&G), crown moulding, baseboard and door hardware (Emtek).
House was built by Hotard General Contracting, Inc.
Find the right local pro for your project
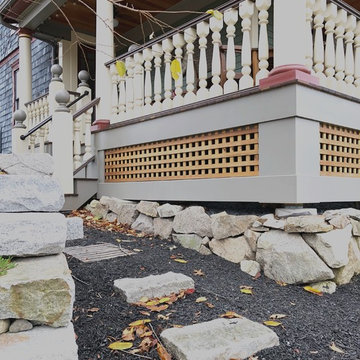
"Beginning to end, it honestly has been a pleasure to work with Jason. He possesses a rare combination of attributes that afford him the simultaneous perspective of an architect, an engineer, and a builder. In our case, the end result is a unique, well thought out, elegant extension of our home that truly reflects our highest aspirations. I can not recommend Jason highly enough, and am already planning our next collaboration." - Homeowner
This 19th Century home received a front porch makeover. The historic renovation consisted of:
1) Demolishing the old porch
2) Installing new footings for the extended wrap around porch
3) New 10" round columns and western red cedar railings and balusters.
4) New Ipe flooring
5) Refinished the front door (done by homeowner)
6) New siding and re trimmed windows
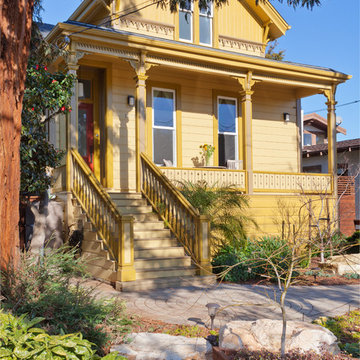
This beautiful 1881 Alameda Victorian cottage, wonderfully embodying the Transitional Gothic-Eastlake era, had most of its original features intact. Our clients, one of whom is a painter, wanted to preserve the beauty of the historic home while modernizing its flow and function.
From several small rooms, we created a bright, open artist’s studio. We dug out the basement for a large workshop, extending a new run of stair in keeping with the existing original staircase. While keeping the bones of the house intact, we combined small spaces into large rooms, closed off doorways that were in awkward places, removed unused chimneys, changed the circulation through the house for ease and good sightlines, and made new high doorways that work gracefully with the eleven foot high ceilings. We removed inconsistent picture railings to give wall space for the clients’ art collection and to enhance the height of the rooms. From a poorly laid out kitchen and adjunct utility rooms, we made a large kitchen and family room with nine-foot-high glass doors to a new large deck. A tall wood screen at one end of the deck, fire pit, and seating give the sense of an outdoor room, overlooking the owners’ intensively planted garden. A previous mismatched addition at the side of the house was removed and a cozy outdoor living space made where morning light is received. The original house was segmented into small spaces; the new open design lends itself to the clients’ lifestyle of entertaining groups of people, working from home, and enjoying indoor-outdoor living.
Photography by Kurt Manley.
https://saikleyarchitects.com/portfolio/artists-victorian/
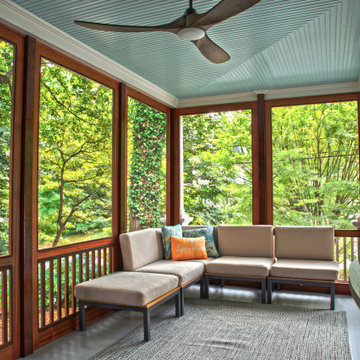
This beautiful home in Westfield, NJ needed a little front porch TLC. Anthony James Master builders came in and secured the structure by replacing the old columns with brand new custom columns. The team created custom screens for the side porch area creating two separate spaces that can be enjoyed throughout the warmer and cooler New Jersey months.
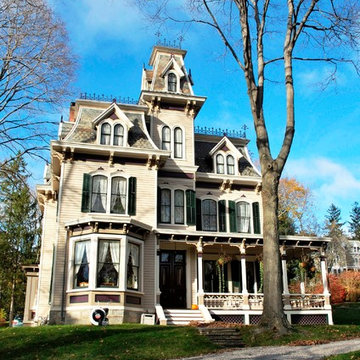
Complete renovation and restoration of decorative Victorian wood porch
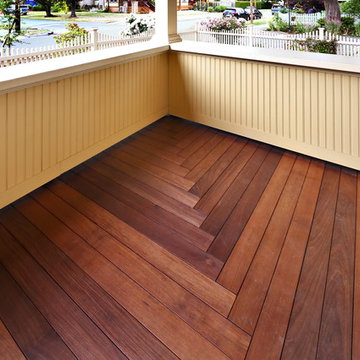
After many years of careful consideration and planning, these clients came to us with the goal of restoring this home’s original Victorian charm while also increasing its livability and efficiency. From preserving the original built-in cabinetry and fir flooring, to adding a new dormer for the contemporary master bathroom, careful measures were taken to strike this balance between historic preservation and modern upgrading. Behind the home’s new exterior claddings, meticulously designed to preserve its Victorian aesthetic, the shell was air sealed and fitted with a vented rainscreen to increase energy efficiency and durability. With careful attention paid to the relationship between natural light and finished surfaces, the once dark kitchen was re-imagined into a cheerful space that welcomes morning conversation shared over pots of coffee.
Every inch of this historical home was thoughtfully considered, prompting countless shared discussions between the home owners and ourselves. The stunning result is a testament to their clear vision and the collaborative nature of this project.
Photography by Radley Muller Photography
Design by Deborah Todd Building Design Services
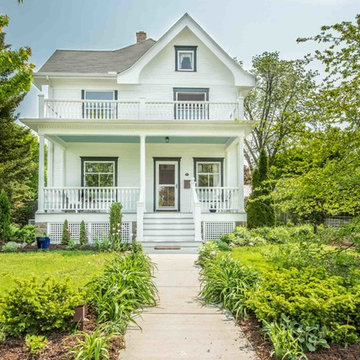
The clients requested the rebuilding of their front porch on this older, but not historically regulated home. They had historic photos showing what the porch was originally like to provide inspiration for us. The goal was to use off-the-shelf parts that visually mimics the original appearance of the porch, rather than to create custom replicas. The project achieves these results.
A&J Photography, Inc.
Victorian Veranda Ideas and Designs
7
