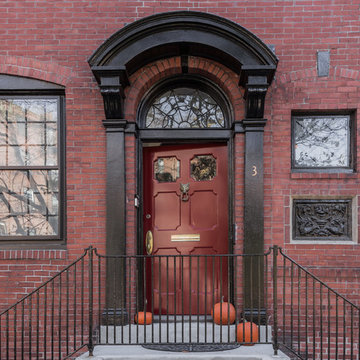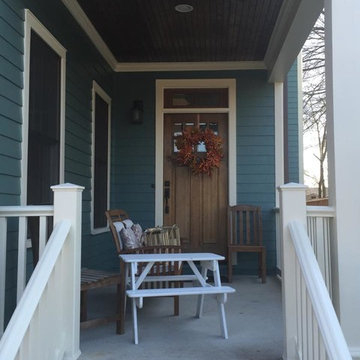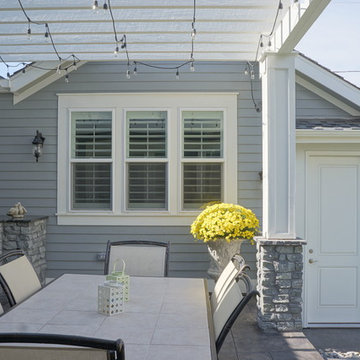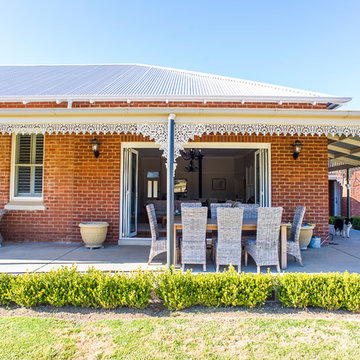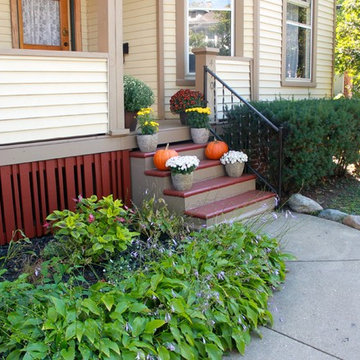Victorian Veranda with Concrete Slabs Ideas and Designs
Refine by:
Budget
Sort by:Popular Today
1 - 20 of 23 photos
Item 1 of 3
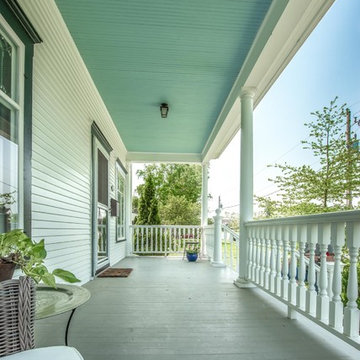
We rebuilt the porch underneath the existing roof. It was shored up during construction, as the structure, roof membrane, ceiling and trim board were all in great condition. This included removing the old porch below, augering & pouring new footings, building the new porch floor structure, and then fitting in the permanent structural fiberglass columns to support it.
A&J Photography, Inc.
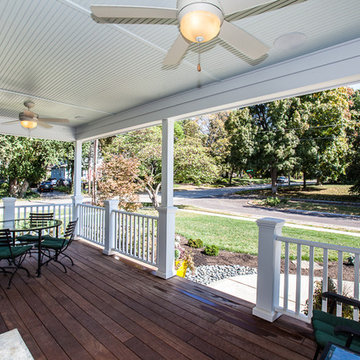
Client lived in an old, inefficient home that we responsively demolished and replaced with a new, highly efficient home. The client moved into a rental home while their old home was demolished and the new home built. They wanted a home that was in-keeping with the Kirkwood neighborhood and reflected some of the same architectural elements/feel of the old home and others in the Kirkwood neighborhood.
Photography: Times 3 Studios
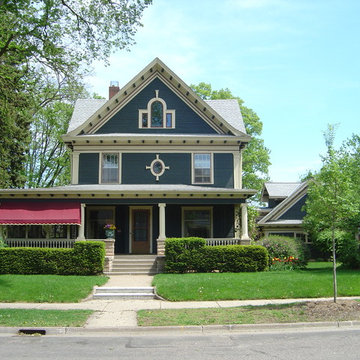
As seen the alley accessible garage appears to have been associated with the original all along. The character, shaping and color scheme all match the existing home
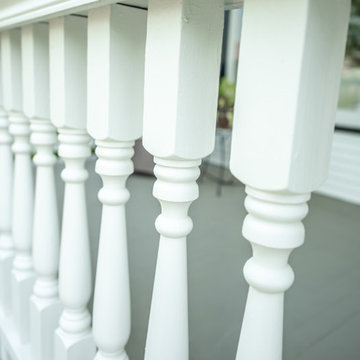
Real wood was used for railings and balusters, and the original roof structure was fully preserved.
A&J Photography, Inc.
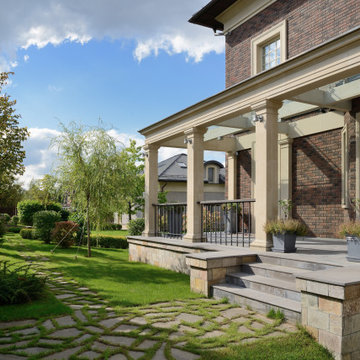
Колонны из светлого камня, на деревянных балках террасы лежит закаленное стекло на спайдерах. керамические кашпо на веранде изготовлено в мастерской "Три лимона"
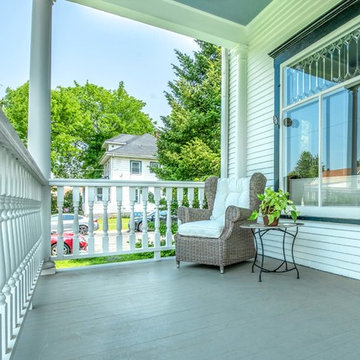
Fiberglass structural columns support the roof system.
A&J Photography, Inc.
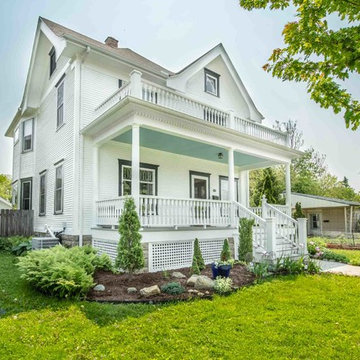
Because the original porch was rotting and footings had sunk, it was on the verge of being dangerous. Our work made the front porch become fully functional and also brings it up to standard with current codes.
A&J Photography, Inc.
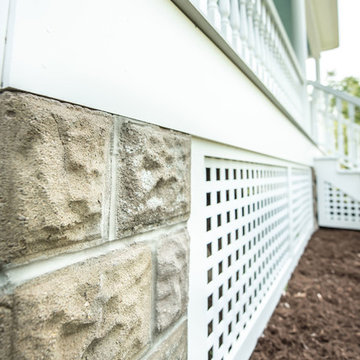
Low maintenance cellular PVC was used for deck fascia while vinyl lattice touches the ground.
A&J Photography, Inc.
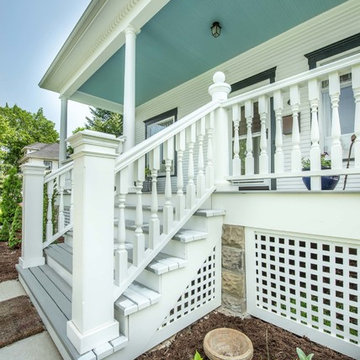
The masonry piers supporting the porch were removed, salvaged, and the mortar cleaned off for re-use. This detailed work was necessary so that the style of masonry continued to match that of the original house foundation.
A&J Photography, Inc.
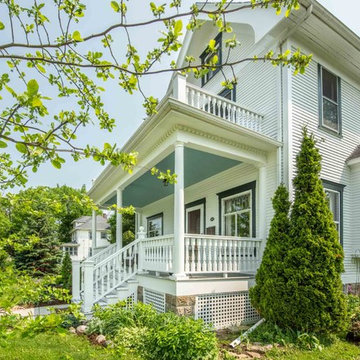
The scale of the railings, balusters, columns, lattice, and masonry footings all complement the rest of the home, whose character has been well preserved. Besides the photos, there was a small section of the original railing present in a back, enclosed porch which provided the measurements and pattern needed for our product specifications.
A&J Photography, Inc.
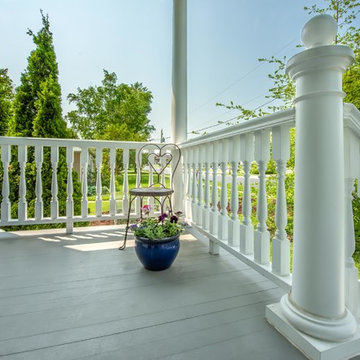
A single round ball sits atop the round newel to the right of the stairway, while square newels made of low maintenance materials sit exposed to the rain on the bottom of the stairway.
A&J Photography, Inc.
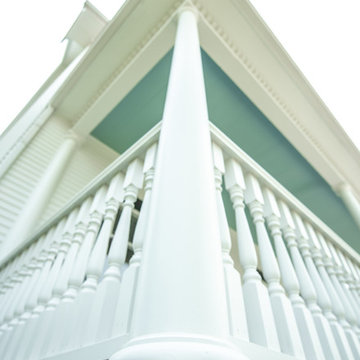
Fiberglass structural columns support the roof system. Real wood was used for railings and balusters, and the original roof structure was fully preserved.
We rebuilt the porch underneath the existing roof. It was shored up during construction, as the structure, roof membrane, ceiling and trim board were all in great condition. This included removing the old porch below, augering & pouring new footings, building the new porch floor structure, and then fitting in the permanent structural fiberglass columns to support it.
A&J Photography, Inc.
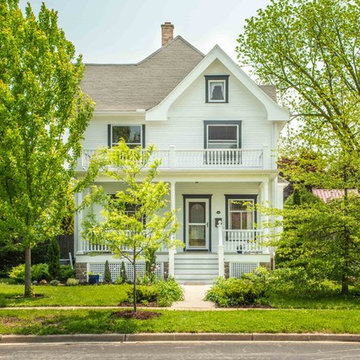
Our clients decided that they wanted us to create a new front porch that was inspired by the historic photos, but they were not searching for an exact replica: nothing that would cost excessive amounts of money trying to recreate historic details. Rather the goal was to create something that was a visually similar using off the shelf parts that we could order through our lumber yard and standard suppliers.
A&J Photography, Inc.
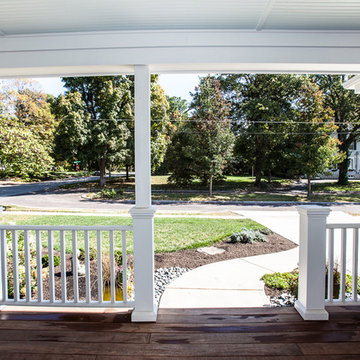
Client lived in an old, inefficient home that we responsively demolished and replaced with a new, highly efficient home. The client moved into a rental home while their old home was demolished and the new home built. They wanted a home that was in-keeping with the Kirkwood neighborhood and reflected some of the same architectural elements/feel of the old home and others in the Kirkwood neighborhood.
Photography: Times 3 Studios
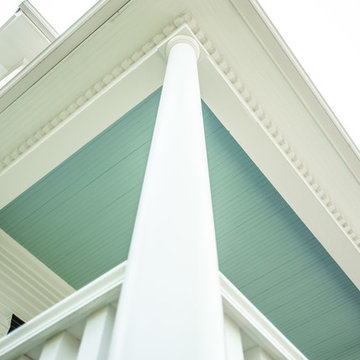
We rebuilt the porch underneath the existing roof. It was shored up during construction, as the structure, roof membrane, ceiling and trim board were all in great condition. This included removing the old porch below, augering & pouring new footings, building the new porch floor structure, and then fitting in the permanent structural fiberglass columns to support it.
A&J Photography, Inc.
Victorian Veranda with Concrete Slabs Ideas and Designs
1
