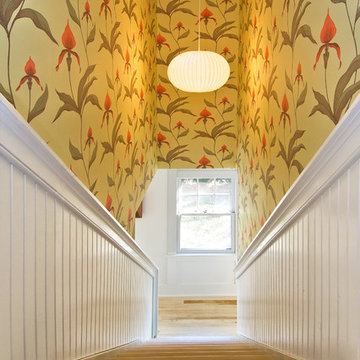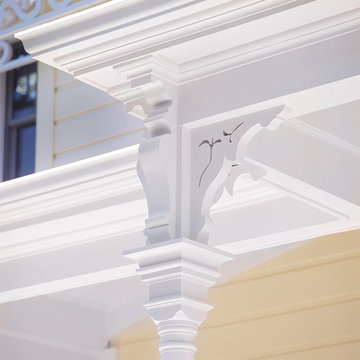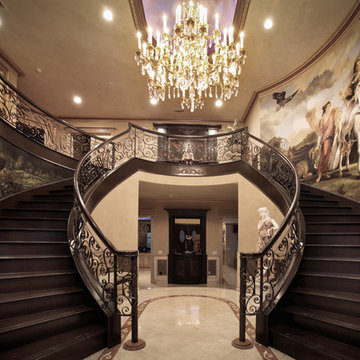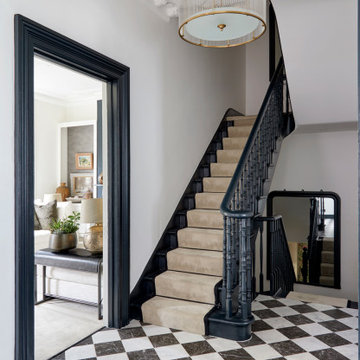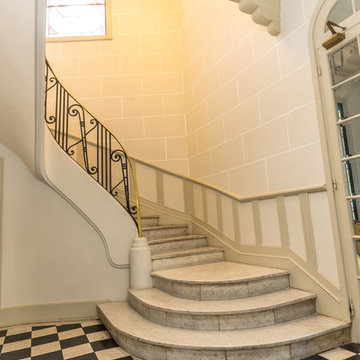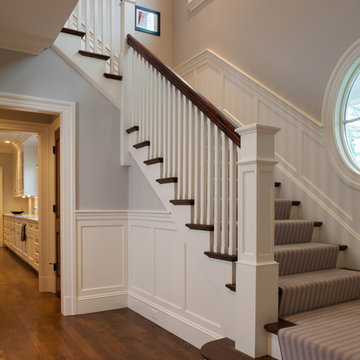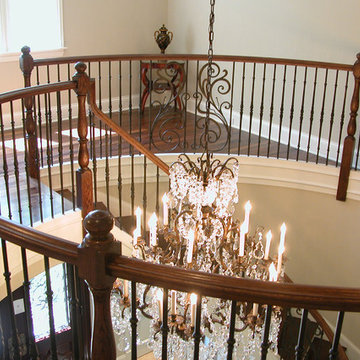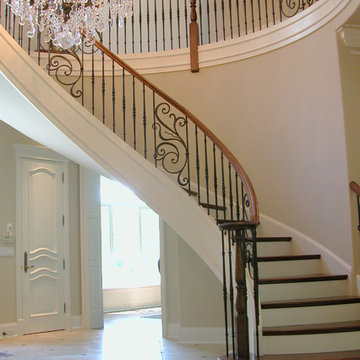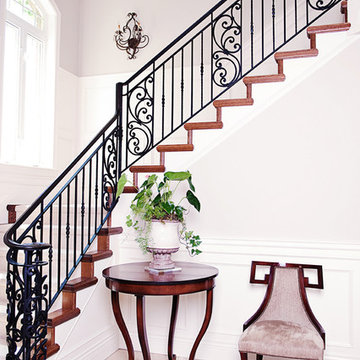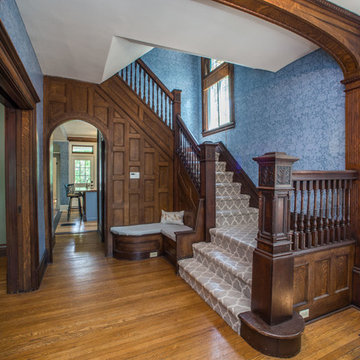Victorian Staircase Ideas and Designs
Refine by:
Budget
Sort by:Popular Today
81 - 100 of 2,373 photos
Item 1 of 2
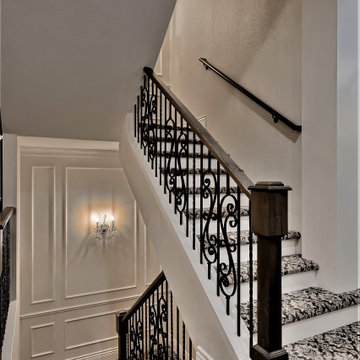
Feature staircase with paneled walls on landings, patterned carpet treads, white risers.
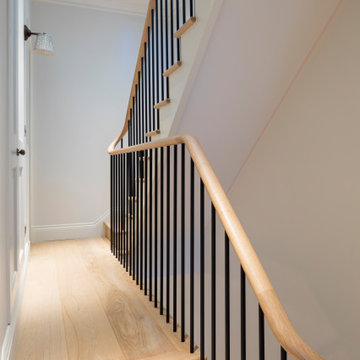
We've thoughtfully chosen this flooring and crafted this staircase to seamlessly blend functionality with beauty. The result is a design that exudes a sense of natural ease.
Find the right local pro for your project
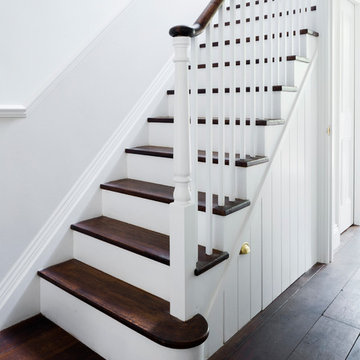
Main staircase:
Back in 1970’s, the house was divided into flats, the original staircase removed and a kitchen was installed in this space instead. When we deal with period properties, it is very important to be true to the building therefore, we brought back the original layout of the house and (with some research into Victorian floor plans) we designed and built the staircase the way it would have been made 136 years ago. We installed a dado rail to match the period with Oak flooring to bring back the old charm.
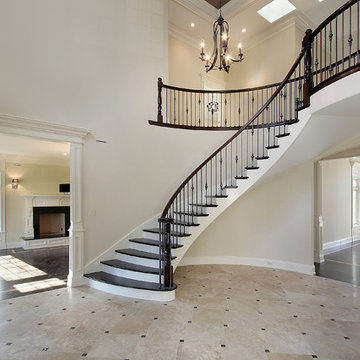
Based in New York, Old World Stairs & Restoration is a trusted name for any staircase related work in the Manhattan, Brooklyn, and New Jersey.
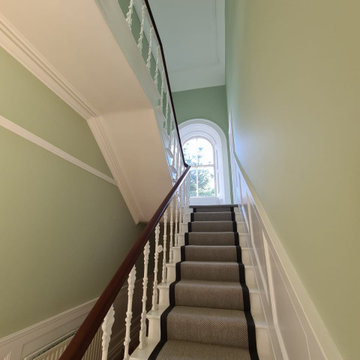
At Milltown Painting, we specialize in transforming interior spaces into havens of elegance and charm. We recently had the pleasure of working on a magnificent Georgian-style home in Dudin 6, focusing on reviving the interior to reflect the timeless beauty of this architectural style.
Georgian architecture is renowned for its symmetrical layouts, refined details, and classical influences. Our team meticulously approached each room, paying close attention to the intricate moldings, graceful archways, and stately fireplace surrounds. With meticulous care and precision, we brought out the inherent grandeur of the home's interior.
Color selection played a vital role in capturing the essence of Georgian design. Collaborating closely with the homeowners, we chose a palette of rich, warm tones that complemented the architectural features. The deep, inviting hues created a sense of sophistication, while the carefully placed accents emphasized the unique character of each space.
To achieve flawless results, our skilled craftsmen prepared every surface meticulously, ensuring a smooth and immaculate finish. We employed advanced techniques and top-quality materials to enhance the home's interior beauty. From the intricate ceiling details to the beautifully paneled walls, each element received our undivided attention.
As we completed the project, the Georgian-style home exuded a renewed sense of elegance and refinement. The homeowners were thrilled with the transformation, noting how the refreshed interior breathed new life into their living spaces and created an atmosphere of timeless grace.
At Milltown Painting, we believe that every home deserves to be a masterpiece. Whether it's Georgian, Victorian, or any other architectural style, our team is dedicated to providing exceptional craftsmanship and personalized service. We bring passion, expertise, and an eye for detail to every project, creating interiors that inspire and delight.
If you're seeking to elevate the beauty of your home's interior and embrace the timeless charm of Georgian style, we invite you to reach out to Milltown Painting. Let us be your trusted partner in bringing your vision to life and creating a space that reflects your unique style and personality.

Irreplaceable features of this State Heritage listed home were restored and make a grand statement within the entrance hall.

This beautiful 1881 Alameda Victorian cottage, wonderfully embodying the Transitional Gothic-Eastlake era, had most of its original features intact. Our clients, one of whom is a painter, wanted to preserve the beauty of the historic home while modernizing its flow and function.
From several small rooms, we created a bright, open artist’s studio. We dug out the basement for a large workshop, extending a new run of stair in keeping with the existing original staircase. While keeping the bones of the house intact, we combined small spaces into large rooms, closed off doorways that were in awkward places, removed unused chimneys, changed the circulation through the house for ease and good sightlines, and made new high doorways that work gracefully with the eleven foot high ceilings. We removed inconsistent picture railings to give wall space for the clients’ art collection and to enhance the height of the rooms. From a poorly laid out kitchen and adjunct utility rooms, we made a large kitchen and family room with nine-foot-high glass doors to a new large deck. A tall wood screen at one end of the deck, fire pit, and seating give the sense of an outdoor room, overlooking the owners’ intensively planted garden. A previous mismatched addition at the side of the house was removed and a cozy outdoor living space made where morning light is received. The original house was segmented into small spaces; the new open design lends itself to the clients’ lifestyle of entertaining groups of people, working from home, and enjoying indoor-outdoor living.
Photography by Kurt Manley.
https://saikleyarchitects.com/portfolio/artists-victorian/
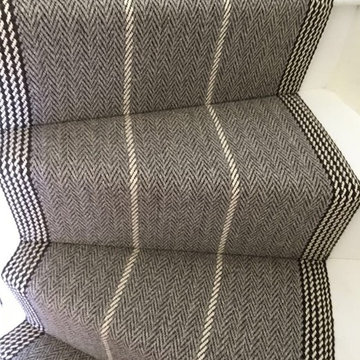
Roger Oates Swanson Light Grey stair runner carpet from the Shetland Collection fitted to white painted staircase in Fulham London
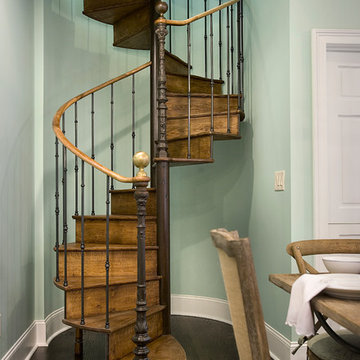
Tucked into a corner of the kitchen area is a spiral staircase that was retrieved from the burned ruins of a 16th century French castle and retrofitted for current building codes. The children enjoy using the staircase which leads to the upstairs playroom.
Photo Credit: Knotting Hill Interiors
Victorian Staircase Ideas and Designs
5
