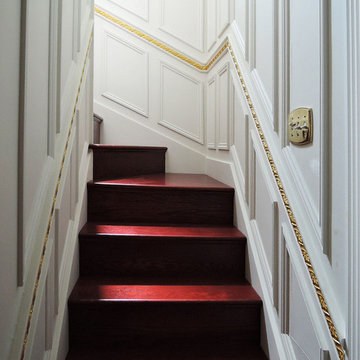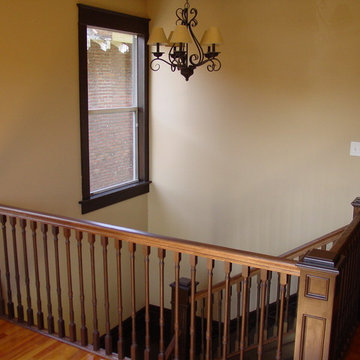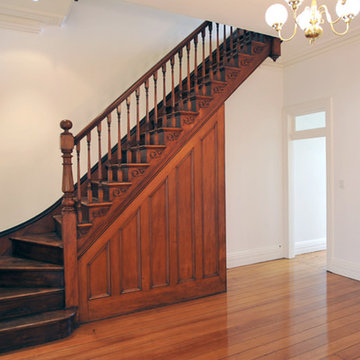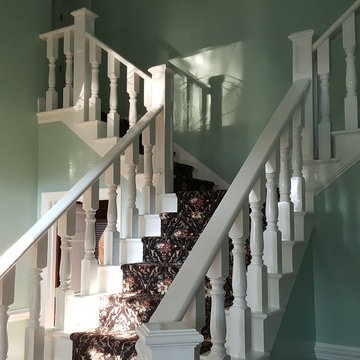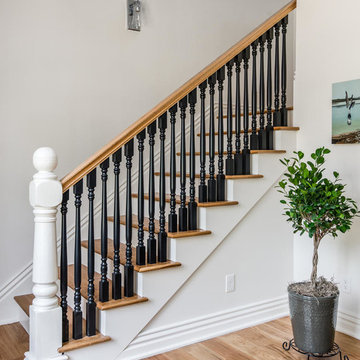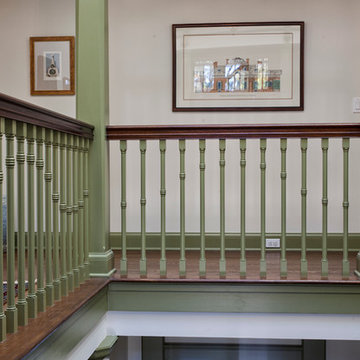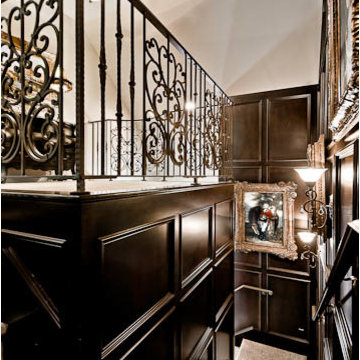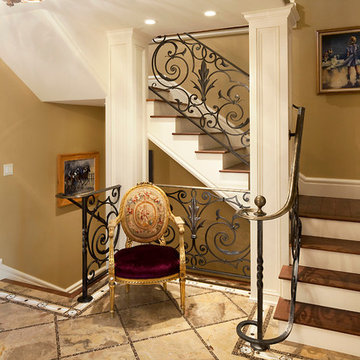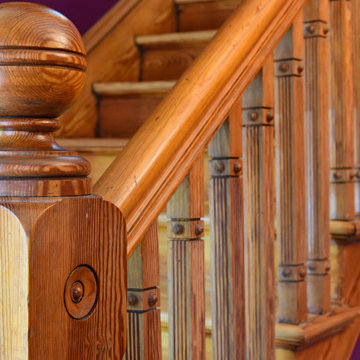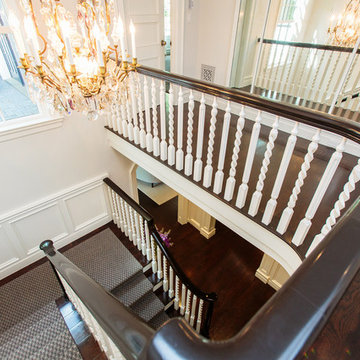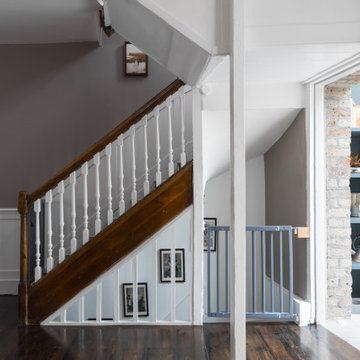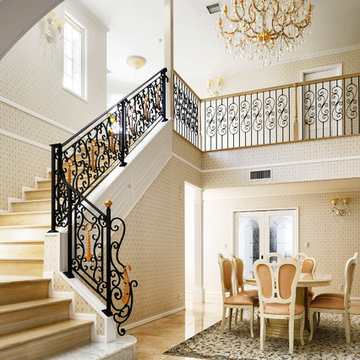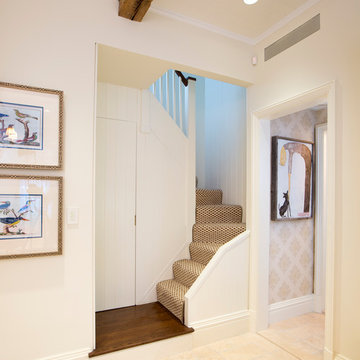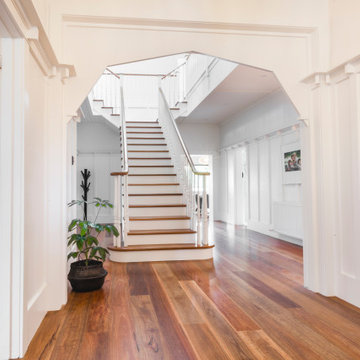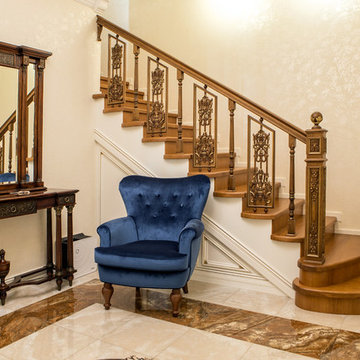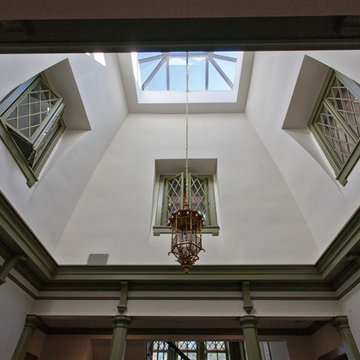Victorian L-shaped Staircase Ideas and Designs
Refine by:
Budget
Sort by:Popular Today
61 - 80 of 146 photos
Item 1 of 3
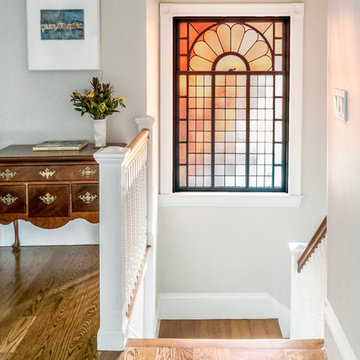
This project was nearly a complete gut renovation of an existing Victorian built in the 1890’s. We did save or rebuild major elements such as the exterior millwork, ornate entry stair and stained glass windows. An addition to the south side of the house integrated the rooflines and exterior details to create a seamless blend between the old and new. The goal of the project was to modernize the house and interior layout while still keeping the feel of a traditional home. Major elements in the scope included a completely new open kitchen, expanded living room, new master bedroom and bath suite, all new family baths and powder room. The renovation also included a library to house the owner’s extensive book collection as well as a basement workout and family room area. One primary request of the owners was to rid the house of a bat infestation problem due to poorly detailed roof vents. Once we rebuilt the roof soffits and provided new insulation for the house, the bat issue was resolved.
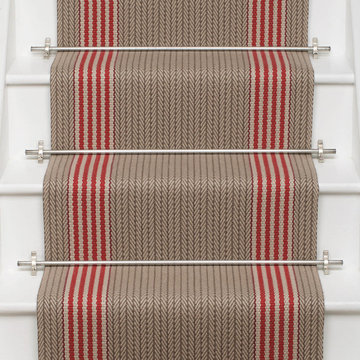
Roger Oates Flaxman Berry stair carpet fitted to white painted staircase with Chrome stair rods
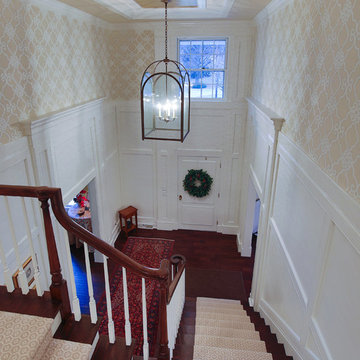
In this photo you can see the grand entryway and staircase in this Lancaster, PA home. As part of this home remodel project, we completely renovated this space. We completely stripped and repainted and stained the stairway and railings. We added white wainscoting, custom trim, crown molding, and ceiling treatments. We partnered with the home's interior designer, and all the custom millwork and installation was done by Cedars Woodworking.
Victorian L-shaped Staircase Ideas and Designs
4
