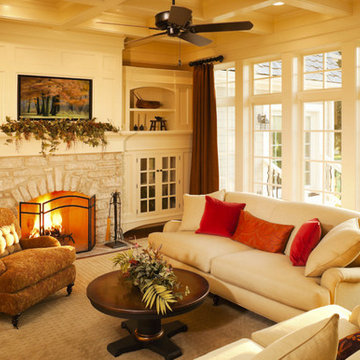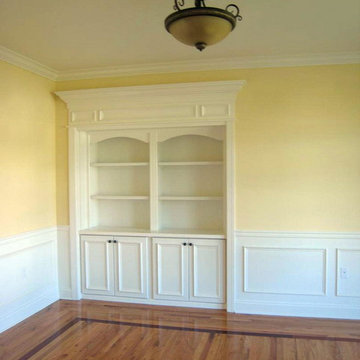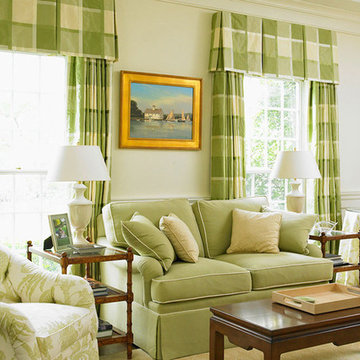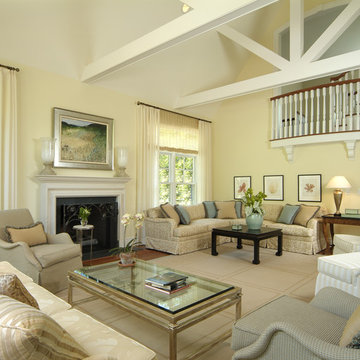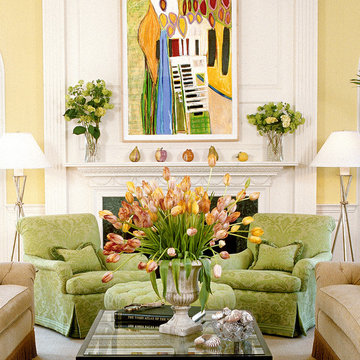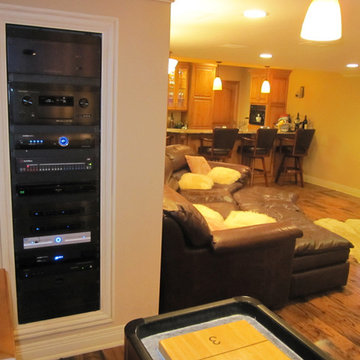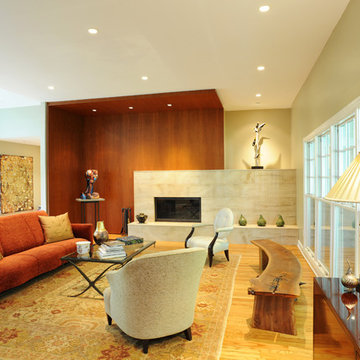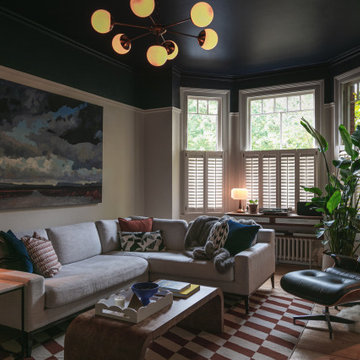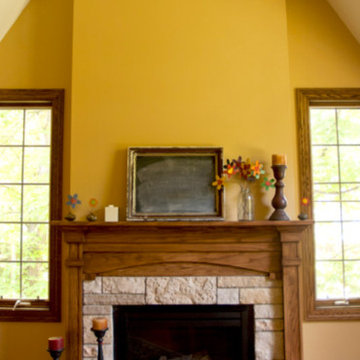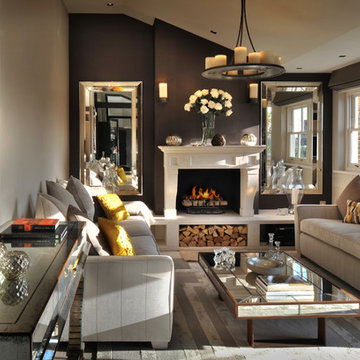Traditional Yellow Living Space Ideas and Designs
Refine by:
Budget
Sort by:Popular Today
81 - 100 of 5,089 photos
Item 1 of 3
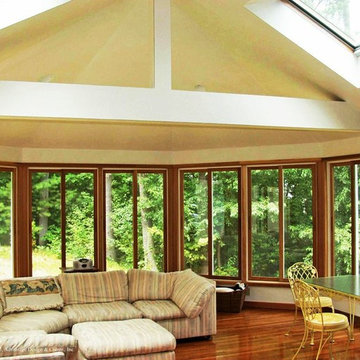
This unique octagonal living room home addition by Archadeck of Suburban Boston is big on design details. The king truss centered within the room is an important element structurally and aesthetically.
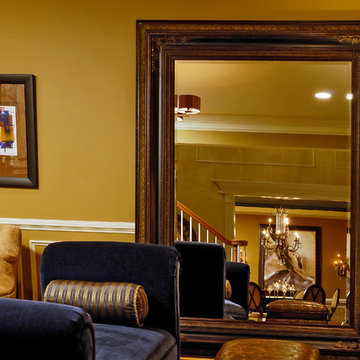
This is the 'His' part of "His and Hers." This Georgian style home with living room on one side of the foyer, the dining room on the other. The large floor mirror in the lounge reflects the Feminine Dining Room ~ they are able to enjoy it twice as much.
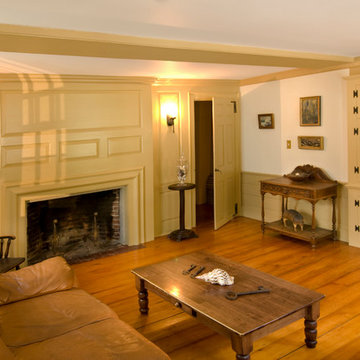
One of the oldest houses in the country (c. 1658), this venerable old home deserved a respectful and thoughtful renovation. Sadly, many sections of the house (including the main “hall” or family room) had fallen victim to many years of careless renovations, which had tainted the building’s architectural authenticity. The original 1658 fireplace had been lost, but the Georgian fireplace from a 1750 renovation was still intact. Taking our cue from that central focal point, we redesigned the hall and other key rooms in the Georgian style. The living spaces feature era-appropriate paneling with hidden cabinetry, while bathrooms and other spaces gain character from salvaged board flooring and hand-planed, custom cabinetry. Though its original splendor may have been lost to the ravages of time, this home now has a new life that is true to its later nature and a beauty to behold.
Photo Credit: Cynthia August
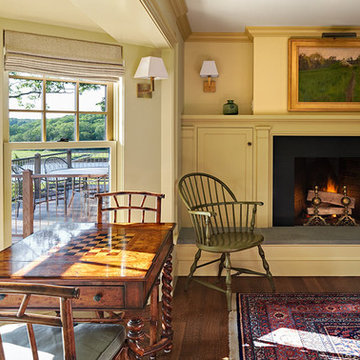
This house wraps around two levels of courtyards on one side and looks out over salt marshes to the sound on the other. Its deeply insulated 12” thick walls and roof conserve energy, and heat recovery ventilation ensures a constant cycle of fresh air.
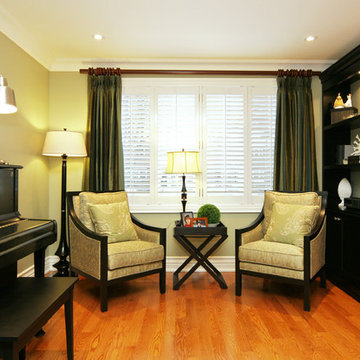
Black show wood armchairs in a paisley print.
This project is 5+ years old. Most items shown are custom (eg. millwork, upholstered furniture, drapery). Most goods are no longer available. Benjamin Moore paint.

Martha O'Hara Interiors, Interior Selections & Furnishings | Charles Cudd De Novo, Architecture | Troy Thies Photography | Shannon Gale, Photo Styling
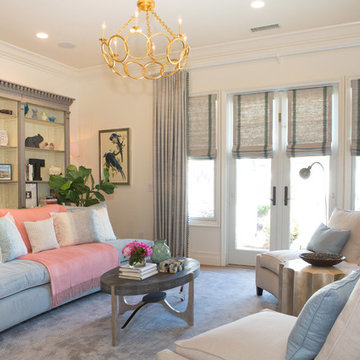
Lori Dennis Interior Design
SoCal Contractor Construction
Erika Bierman Photography
Traditional Yellow Living Space Ideas and Designs
5





