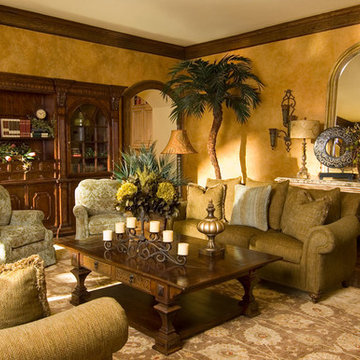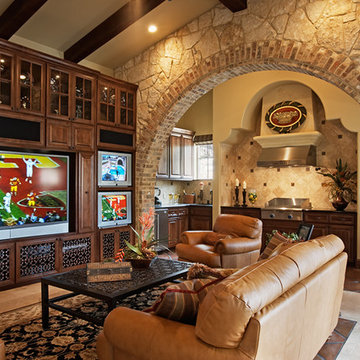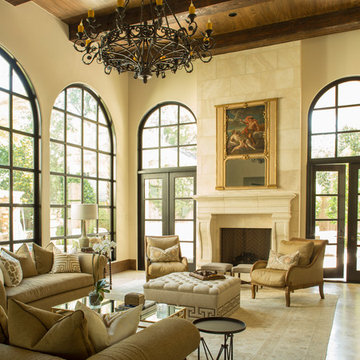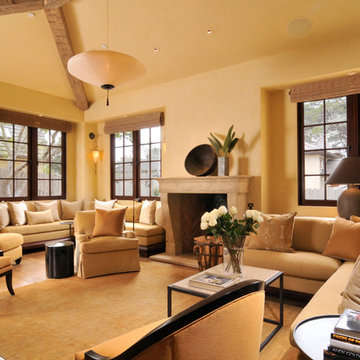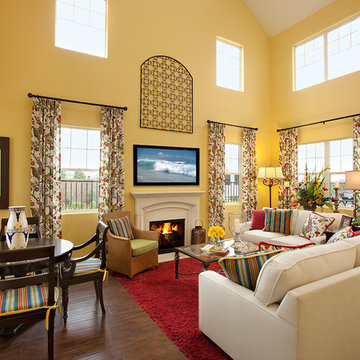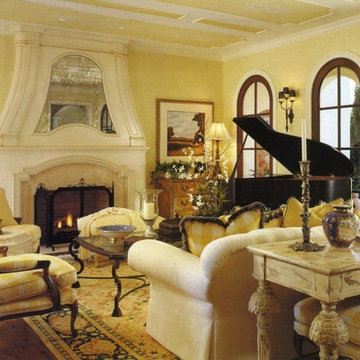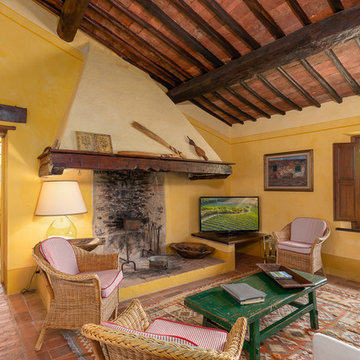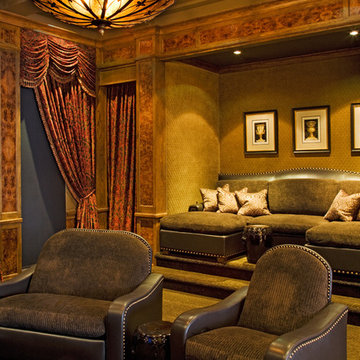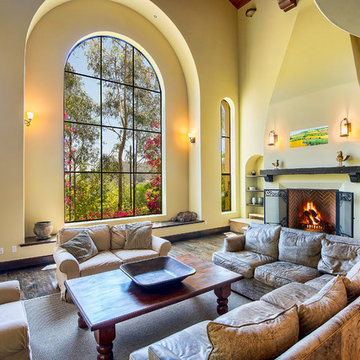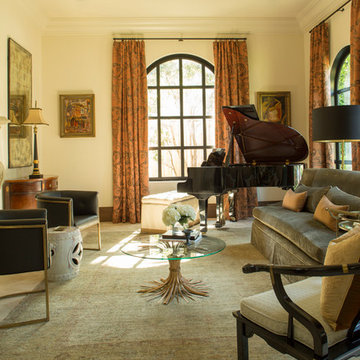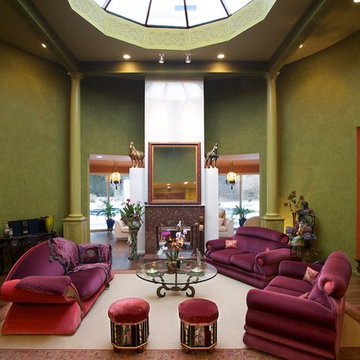Mediterranean Yellow Living Space Ideas and Designs
Refine by:
Budget
Sort by:Popular Today
1 - 20 of 559 photos
Item 1 of 3

Salón a doble altura con chimenea y salida al exterior. Gran protagonismo de los tonos madera y el blanco, con una luminosidad espectacular.
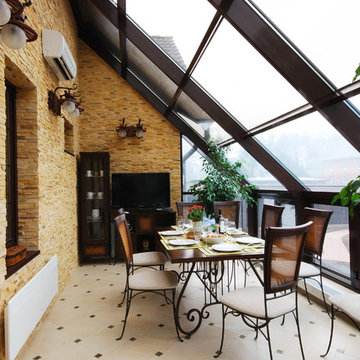
Dmitry Dembowski
This sunroom with warm yellow walls paved with stone became a family dining-room.
Зимний сад с теплыми желтоватыми стенами превратили в семейную столовую.

The Sater Design Collection's luxury, Mediterranean home plan "Gabriella" (Plan #6961). saterdesign.com
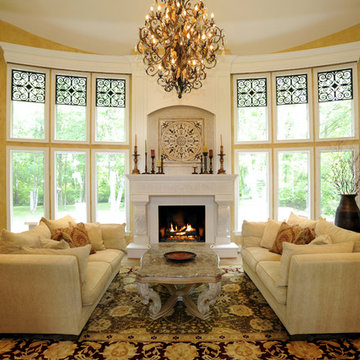
Take a 70's contemporary space in the round and turn it into a warm and elegant space for entertaining.
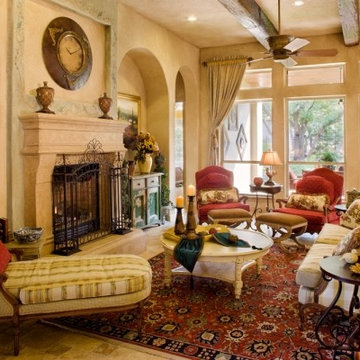
Elaborate Living Room in Lucca Floor Plan. Campanas is luxury garden home living in the master planned community of Cibolo Canyons. Located in the Texas Hill Country, this gated community offers a spectacular 10,000 square-foot clubhouse with game room, library, ball room, professional catering kitchen, swimming pool with outdoor kitchen, tennis area and much more. Cibolo Canyons is convenient to the TPC golf resort, JW Marriot Hill Country Resort and Stone Oaks rapidly growing medical community.
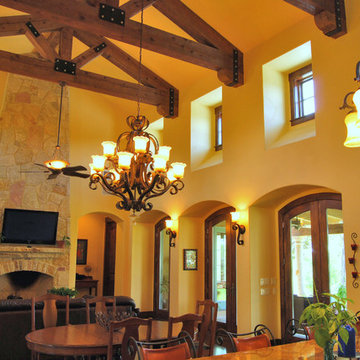
We designed this home to meet the needs of a family who home-schools their two children. We configured the home-school room so that its use can change over time and become a library or away room. The playroom will become a media / gaming room as needs change.
The husband offices from home and has occasional visits from business clients, so we designed an office with interior access and a separate exterior entrance.
Besides those rooms, this 3,800 SF house features a master suite with exercise room, two bedrooms with a Jack and Jill bath, a mudroom, laundry room, powder room, half bath, and a small office by the kitchen.

Photographer: Gordon Beall
Builder: Tom Offutt, TJO Company
Architect: Richard Foster

Dramatic dark woodwork with white walls and painted white ceiling beams anchored by dark wood floors and glamorous furnishings.
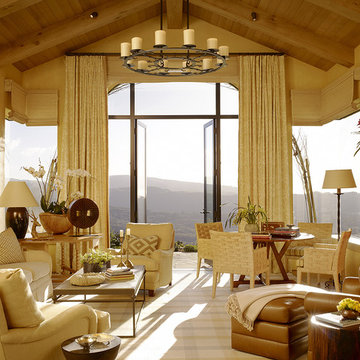
Interior Design by Tucker & Marks: http://www.tuckerandmarks.com/
Photograph by Matthew Millman
Mediterranean Yellow Living Space Ideas and Designs
1




