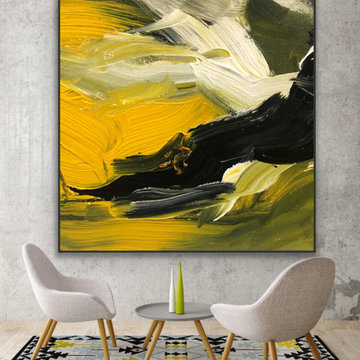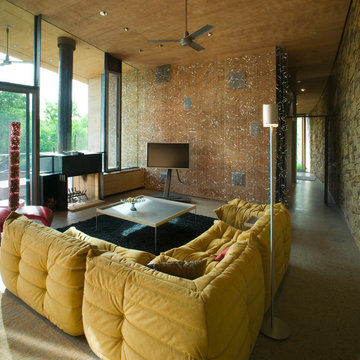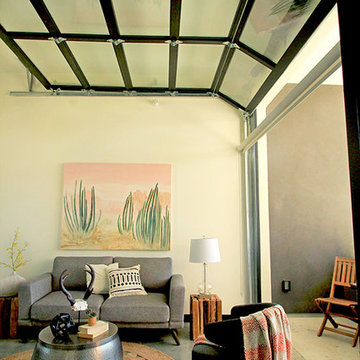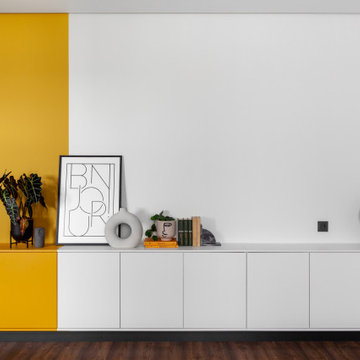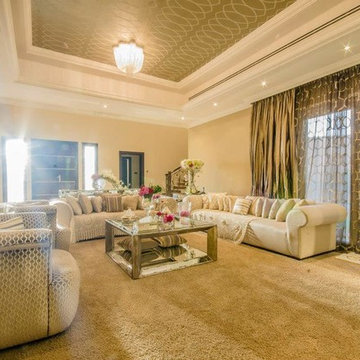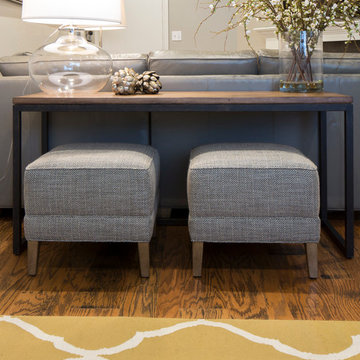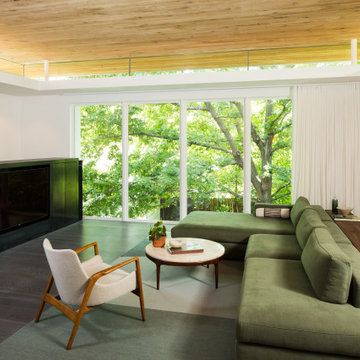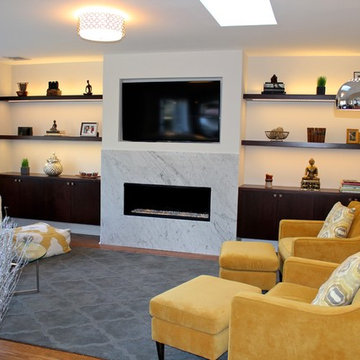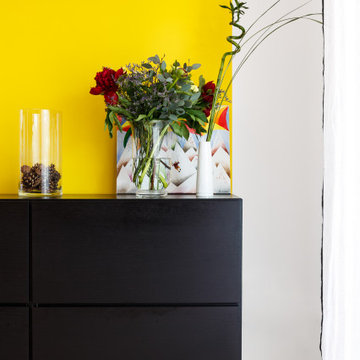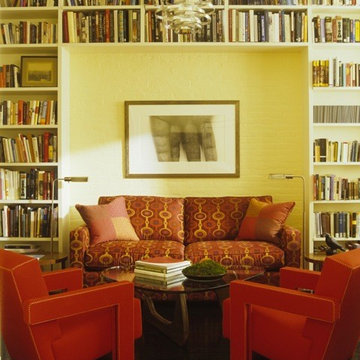Modern Yellow Living Space Ideas and Designs
Sort by:Popular Today
1 - 20 of 1,624 photos
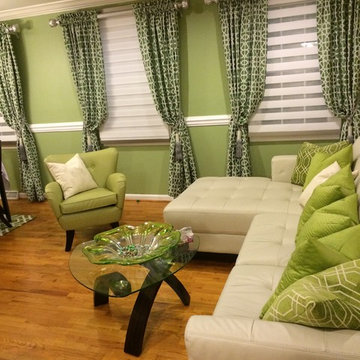
Smile! What a happy room. The apple green walls (Benjamin Moore 487 Liberty Park) make this room bright and lively, perfect for the homeowner's heartfelt entertaining. Custom stationary panels on decorative rods dress the dual roller shade blinds elegantly. The leather sectional from Gardiner's of Baltimore, Maryland provide ample seating for guest.

We built this clean, modern entertainment center for a customer. The tones in the wood tie in well with the bold choice of color of the wall.

Broad pine and Douglas fir ceiling spans the loft area, living/dining/kitchen below, master suite to the left, decked patios view all directions, sitting area at loft
Patrick Coulie
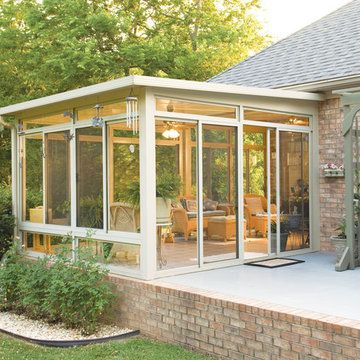
McDrake is the authorizing installer for the Betterliving sunrooms. We install three seasons and four season sunrooms.
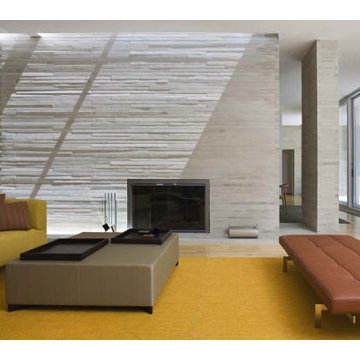
Holley House location: Garrison, NY size: 7,000 s.f. date: completed 2006 contact: hMa hanrahanMeyers architects The client commissioned hanrahanMeyers to design a 7,000 square foot house on a wooded site. The house is a second home for this client whose primary residence is a loft in lower Manhattan. The loft was featured at the Un-Private House show at MoMA, and which traveled internationally. The house program includes a master bedroom suite in a separate pavilion; an entrance pavilion with two guest bedrooms and media room; and a third pavilion with living room, dining, and kitchen. Two stone walls are the main elements of the house, defining and separating the master bedroom suite from the entry area and marking the edge to the public spaces: living, dining, and kitchen. South of the house is a pool and a pool house. The house was designed to be part of its site, incorporating wood, stone, and water to create a quiet and restful retreat from New York City.
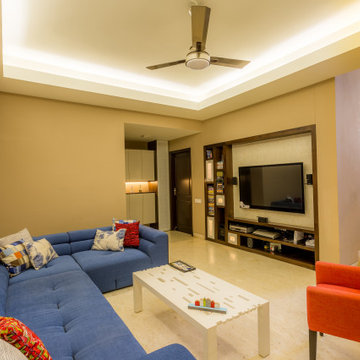
A Family room with warm wall colours, bright & deep seating furniture with printed cushions makes a relaxing place to hang out with your pets !
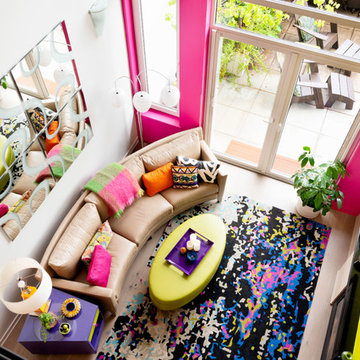
This remodel incorporated the client’s love of artwork and color into a cohesive design with elegant, custom details that will stand the test of time. The space was closed in, dark and dated. The walls at the island were the first thing you saw when entering the condo. So we removed the walls which really opened it up to a welcoming space. Storage was an issue too so we borrowed space from the main floor bedroom closet and created a ‘butler’s pantry’.
The client’s flair for the contemporary, original art, and love of bright colors is apparent in the materials, finishes and paint colors. Jewelry-like artisan pulls are repeated throughout the kitchen to pull it together. The Butler’s pantry provided extra storage for kitchen items and adds a little glam. The drawers are wrapped in leather with a Shagreen pattern (Asian sting ray). A creative mix of custom cabinetry materials includes gray washed white oak to complimented the new flooring and ground the mix of materials on the island, along with white gloss uppers and matte bright blue tall cabinets.
With the exception of the artisan pulls used on the integrated dishwasher drawers and blue cabinets, push and touch latches were used to keep it as clean looking as possible.
Kitchen details include a chef style sink, quartz counters, motorized assist for heavy drawers and various cabinetry organizers.
Modern Yellow Living Space Ideas and Designs
1

