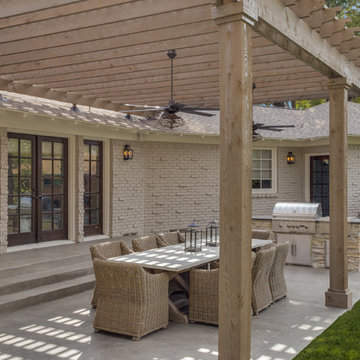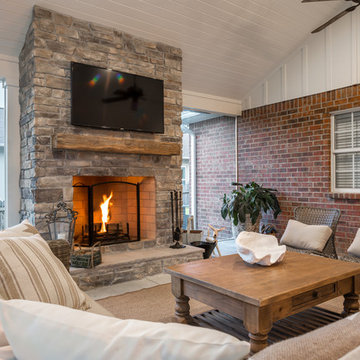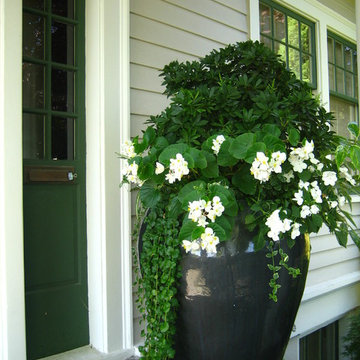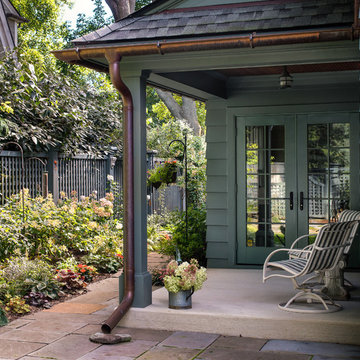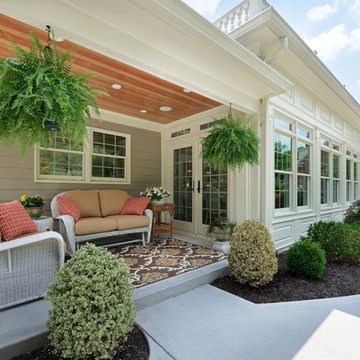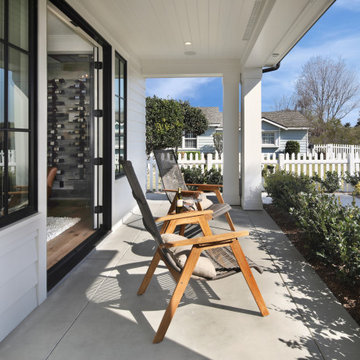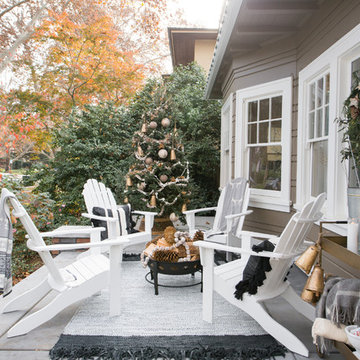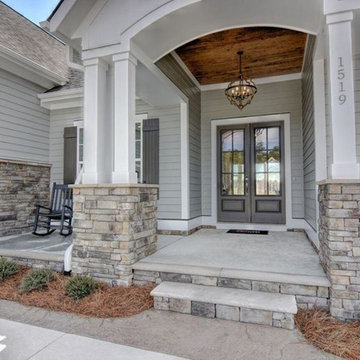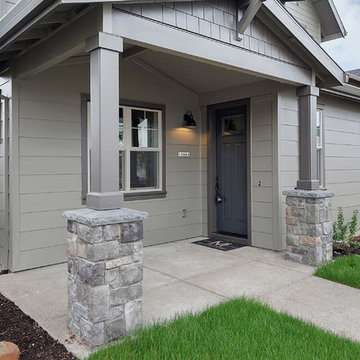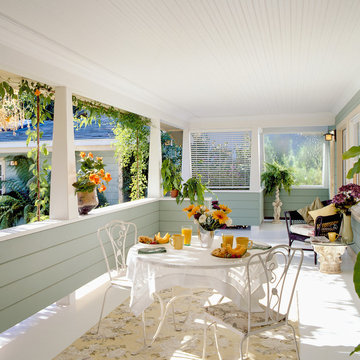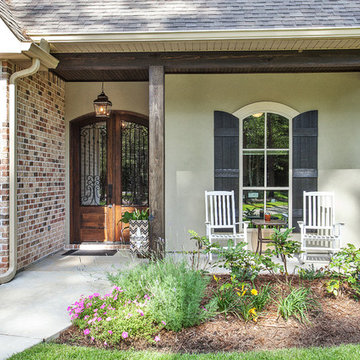Traditional Veranda with Concrete Slabs Ideas and Designs
Refine by:
Budget
Sort by:Popular Today
21 - 40 of 1,798 photos
Item 1 of 3
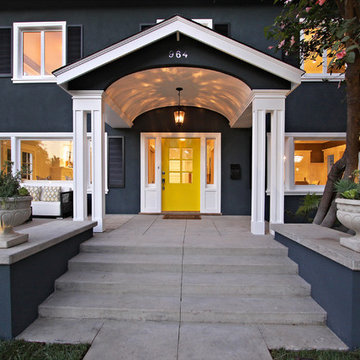
The front of the home had been completely bastardized so we lowered the front cover to create an impressive entry with welcoming front porch.
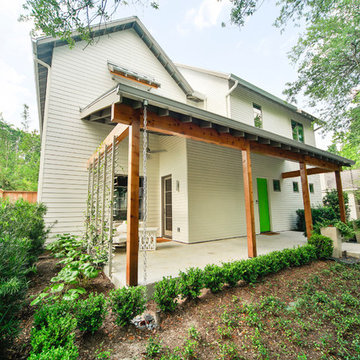
Front porch, showing the structural detail, trellis and gutters with rain chains.
Photo - FCS Photos
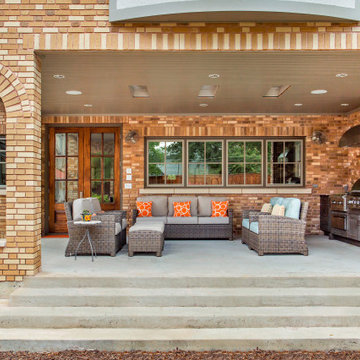
Part of an addition on the back of the home, this outdoor kitchen space is brand new to a pair of homeowners who love to entertain, cook, and most important to this space - grill. A new covered back porch makes space for an outdoor living area along with a highly functioning kitchen.
Cabinets are from NatureKast and are Weatherproof outdoor cabinets. The appliances are mostly from Blaze including a 34" Pro Grill, 30" Griddle, and 42" vent hood. The 30" Warming Drawer under the griddle is from Dacor. The sink is a Blanco Quatrus single-bowl undermount.
The other major focal point is the brick work in the outdoor kitchen and entire exterior addition. The original brick from ACME is still made today, but only in 4 of the 6 colors in that palette. We carefully demo'ed brick from the existing exterior wall to utilize on the side to blend into the existing brick, and then used new brick only on the columns and on the back face of the home. The brick screen wall behind the cooking surface was custom laid to create a special cross pattern. This allows for better air flow and lets the evening west sun come into the space.
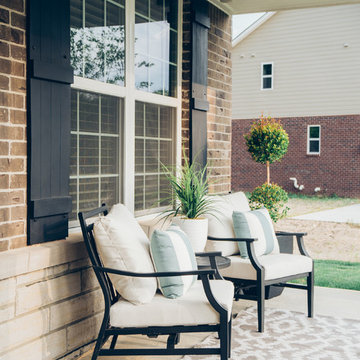
Just adding an inviting rug + chair set + plants will allow your guests to feel invited and welcomed with a charming porch.
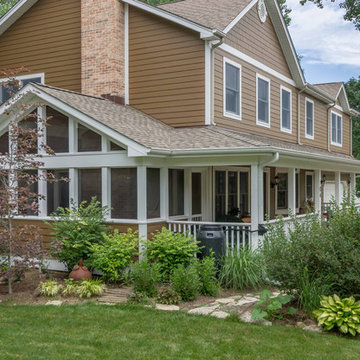
The homeowners needed to repair and replace their old porch, which they loved and used all the time. The best solution was to replace the screened porch entirely, and include a wrap-around open air front porch to increase curb appeal while and adding outdoor seating opportunities at the front of the house. The tongue and groove wood ceiling and exposed wood and brick add warmth and coziness for the owners while enjoying the bug-free view of their beautifully landscaped yard.
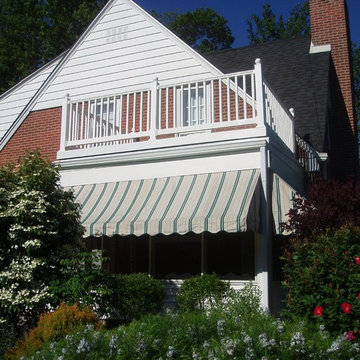
Project planned and managed by Teresa Faria from start to finish to include "change of orders" to handle extreme case of rotting wood affecting outer supports and main joist system to decking.
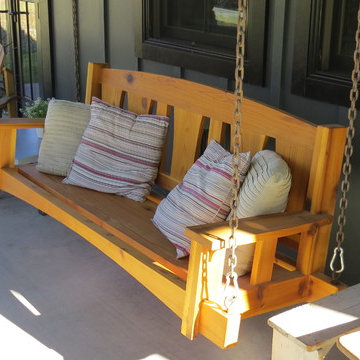
The cedar swing is the focal point of our front porch. It was made locally by Head, Heart and Hand. It is sublime.
Our town is surrounded by mountains and can be very windy. We found that making the swing substantial and using 4 chains (instead of 2) that go all the way to the ceiling reduces interference (that is to say: damage) to the front of the house. Four chains produce a "gliding" effect that I find very pleasing.
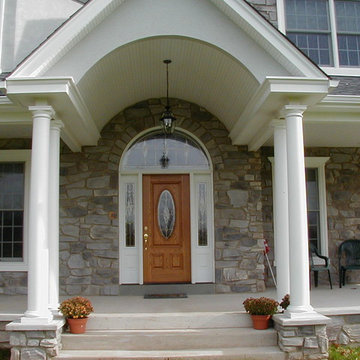
Front entry with barrel vault ceiling with round columns. Project located in Perkasie, Bucks County, PA.

Added a screen porch with deck and steps to ground level using Trex Transcend Composite Decking. Trex Black Signature Aluminum Railing around the perimeter. Spiced Rum color in the screen room and Island Mist color on the deck and steps. Gas fire pit is in screen room along with spruce stained ceiling.
Traditional Veranda with Concrete Slabs Ideas and Designs
2
