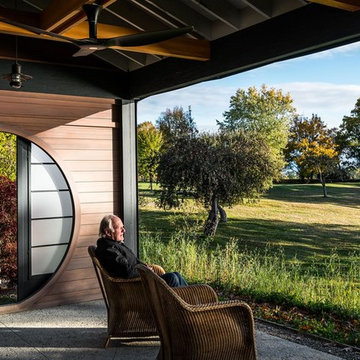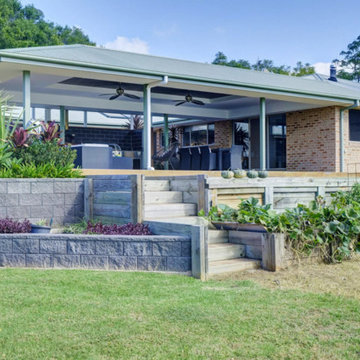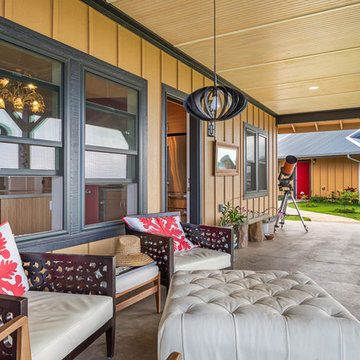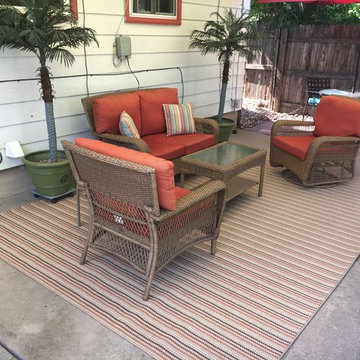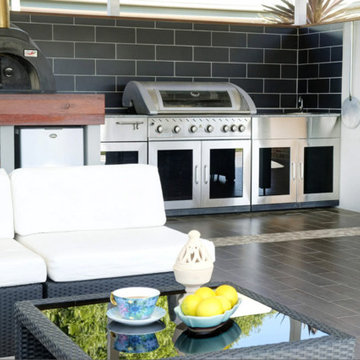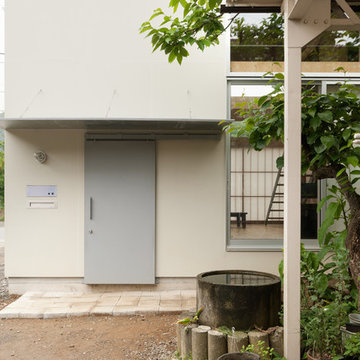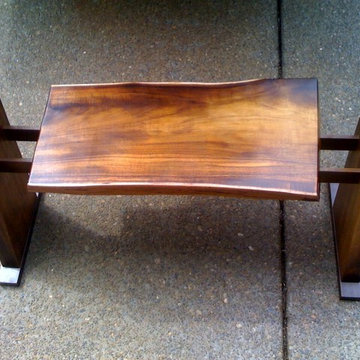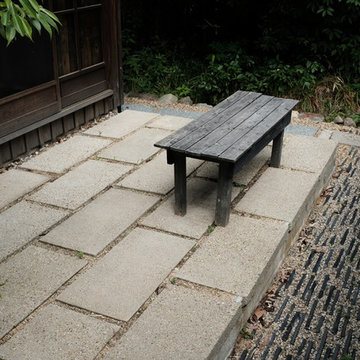World-Inspired Veranda with Concrete Slabs Ideas and Designs
Refine by:
Budget
Sort by:Popular Today
1 - 20 of 33 photos
Item 1 of 3
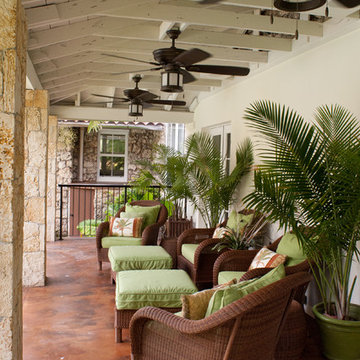
1916 Grove House renovation and addition. 2 story Main House with attached kitchen and converted garage with nanny flat and mud room. connection to Guest Cottage.
View of rear veranda with exposed preserved beams and roof cover.
Robert Klemm
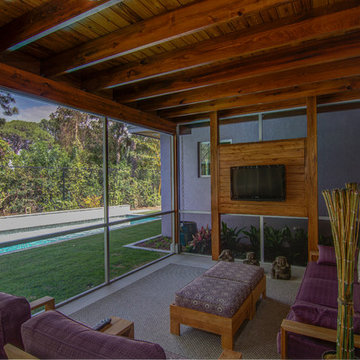
The Pearl is a Contemporary styled Florida Tropical home. The Pearl was designed and built by Josh Wynne Construction. The design was a reflection of the unusually shaped lot which is quite pie shaped. This green home is expected to achieve the LEED Platinum rating and is certified Energy Star, FGBC Platinum and FPL BuildSmart. Photos by Ryan Gamma
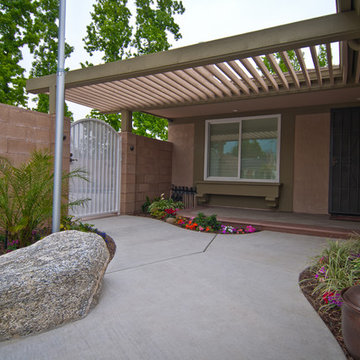
A simple porch update features a new overhead pergola, concrete paving, precast concrete steps, and tropical landscape.
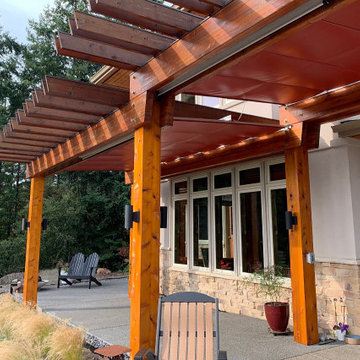
ShadeFX manufactured three motorized retractable shades in a waterproof Ennis Terra Cotta fabric for an attached pergola. Two canopies are installed using the Kissing Canopy application, operating on a single track, extending towards the middle.
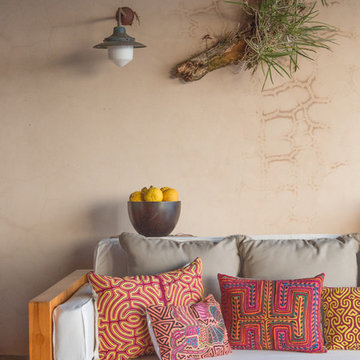
Outdoor living room featuring hand-crafted furniture made with sustainable hardwood sourced on the property and pillows created with Mola art created by the indigenous Kuna of Panama.
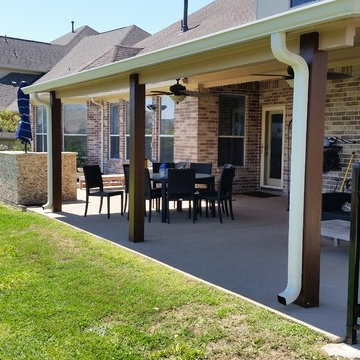
We remodeled the back of the house:
Patio Cover, added concrete patio, installed a colored spray deck on top, added a metal fence to the right, and an outdoor kitchen.
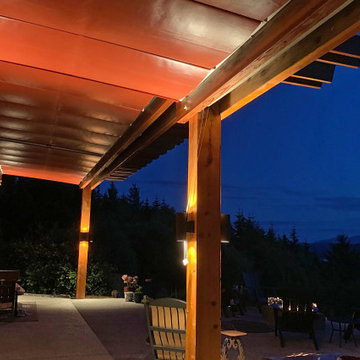
ShadeFX manufactured three motorized retractable shades in a waterproof Ennis Terra Cotta fabric for an attached pergola. Two canopies are installed using the Kissing Canopy application, operating on a single track, extending towards the middle.
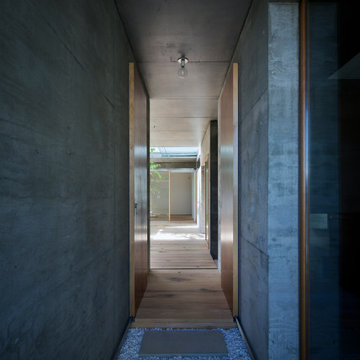
露地。
料亭のような玄関ドア(正確には門扉としての格子戸で風は通り抜ける)を開けると露地が現れる。露地の右側が「玄関」左側が「趣味スペース」さらに奥へ進むと左手に「洗面脱衣室・浴室」突き当たりに「主寝室」がそれぞれ離れとして配置されており、それらの余白スペースがエキスパンドメタルで囲まれた子供の遊び場としての広場(ウッドデッキ)。
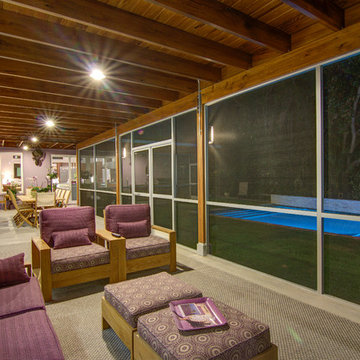
The Pearl is a Contemporary styled Florida Tropical home. The Pearl was designed and built by Josh Wynne Construction. The design was a reflection of the unusually shaped lot which is quite pie shaped. This green home is expected to achieve the LEED Platinum rating and is certified Energy Star, FGBC Platinum and FPL BuildSmart. Photos by Ryan Gamma
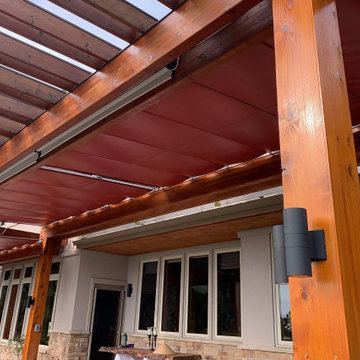
ShadeFX manufactured three motorized retractable shades in a waterproof Ennis Terra Cotta fabric for an attached pergola. Two canopies are installed using the Kissing Canopy application, operating on a single track, extending towards the middle.
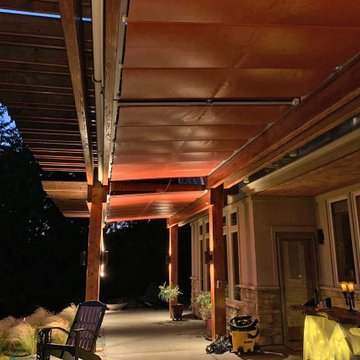
ShadeFX manufactured three motorized retractable shades in a waterproof Ennis Terra Cotta fabric for an attached pergola. Two canopies are installed using the Kissing Canopy application, operating on a single track, extending towards the middle.
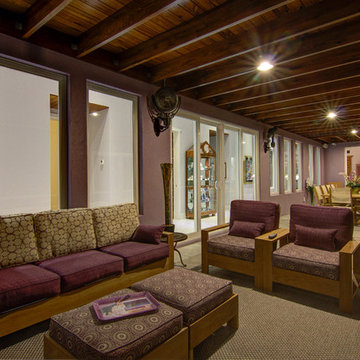
The Pearl is a Contemporary styled Florida Tropical home. The Pearl was designed and built by Josh Wynne Construction. The design was a reflection of the unusually shaped lot which is quite pie shaped. This green home is expected to achieve the LEED Platinum rating and is certified Energy Star, FGBC Platinum and FPL BuildSmart. Photos by Ryan Gamma
World-Inspired Veranda with Concrete Slabs Ideas and Designs
1
