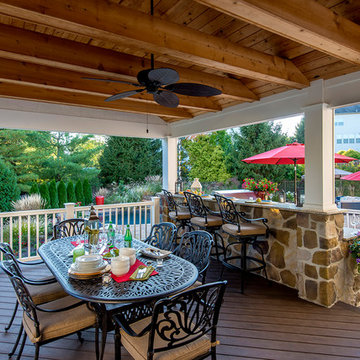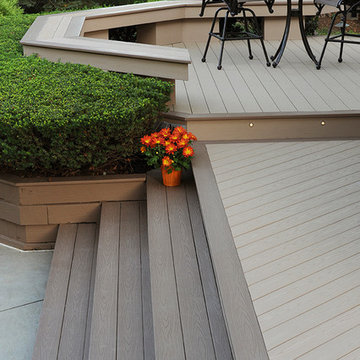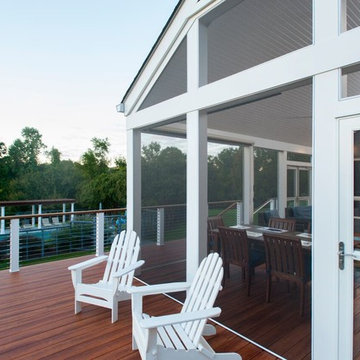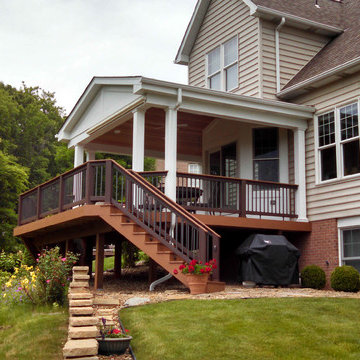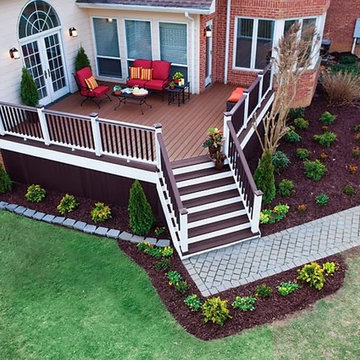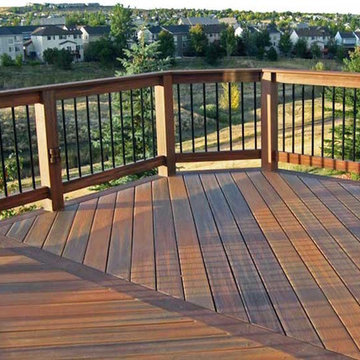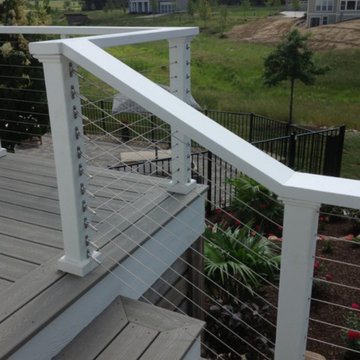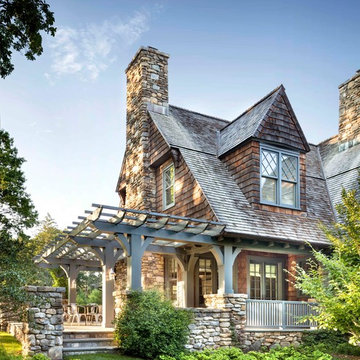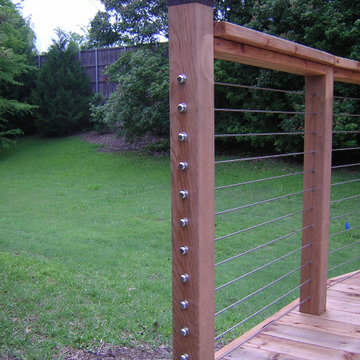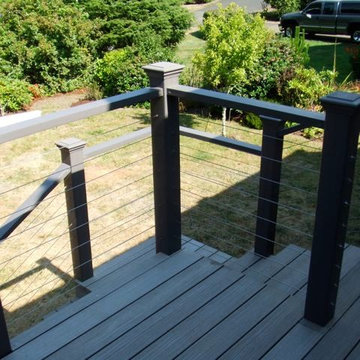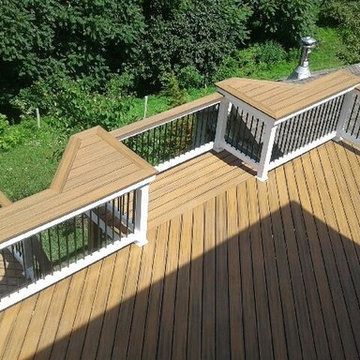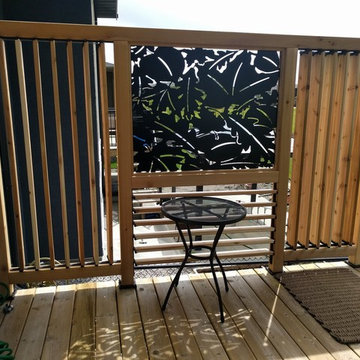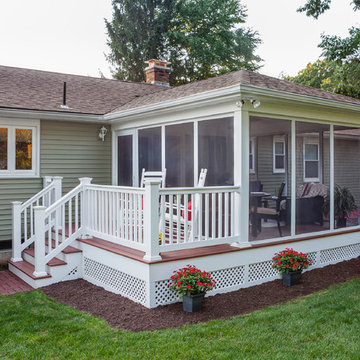Traditional Terrace Ideas and Designs
Refine by:
Budget
Sort by:Popular Today
81 - 100 of 71,050 photos
Item 1 of 2
Find the right local pro for your project
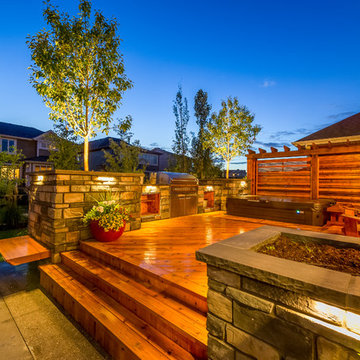
This transitional residence for a busy family of 6 demanded simplicity and thoughtful design details in a relatively small space. With a sense of throwback country charm the inviting front yard landscape and custom designed address post ensures this yard stands out from it's peers. The backyard consists of a large concrete patio and custom built cedar deck complete with privacy screens, a sunken hot tub, custom outdoor kitchen with two raised specimen apple trees in enormous planters provide a park like setting for the homeowners.
Photo Credit: Jamen Rhodes
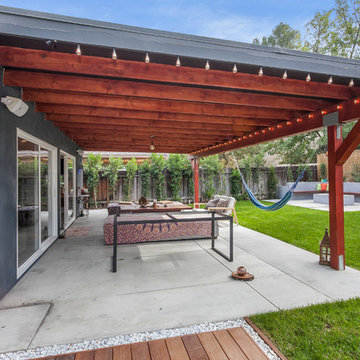
This house was only 1,100 SF with 2 bedrooms and one bath. In this project we added 600SF making it 4+3 and remodeled the entire house. The house now has amazing polished concrete floors, modern kitchen with a huge island and many contemporary features all throughout.
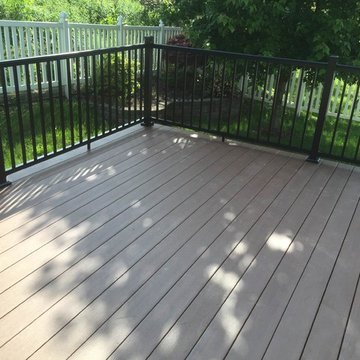
While we often tackle large, complex projects, we also build small projects as well.
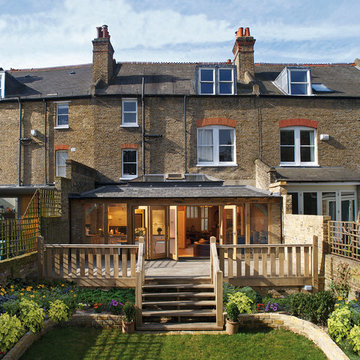
This lovely family kitchen extension has created the required space for a family dining area and snug. The bi-folding doors allow for a seamless transition from the indoors to the outdoors, perfect for entertaining on a summer's evening.
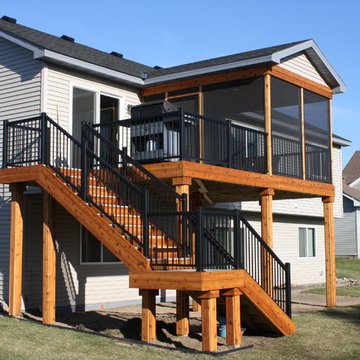
Traditional porch and deck project on back of house with Williams-Interlocking™ aluminum railing.
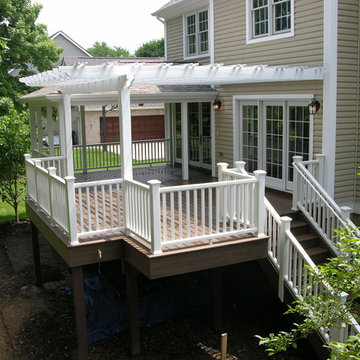
The pergola and small grilling area are located right off the house's kitchen and dining area inside. A small area cantilevered from the main deck serves to accommodate the owner's grill. New stairs descend to the level of the garage and driveway below.
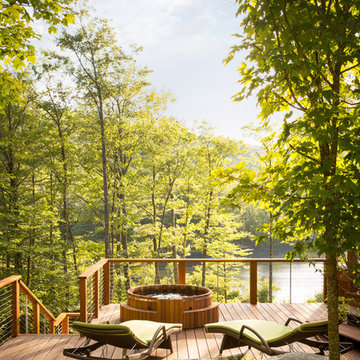
Lake house Deck with Hot Tub.
Trent Bell Photography, Richardson & Associates Landscape Architects
Traditional Terrace Ideas and Designs
5
