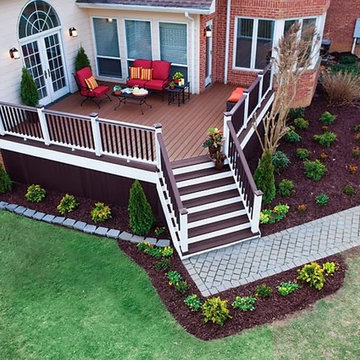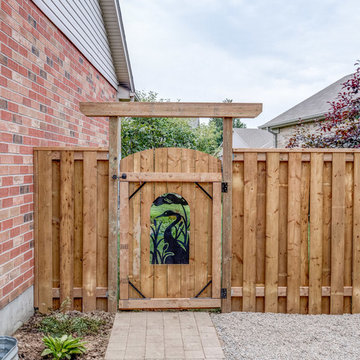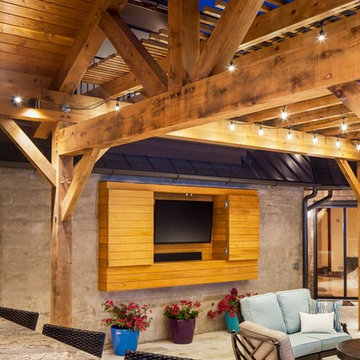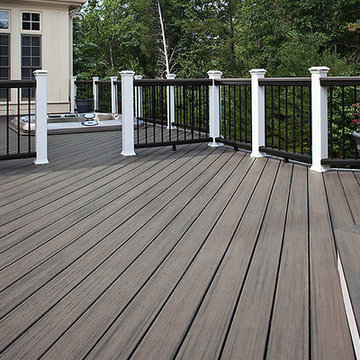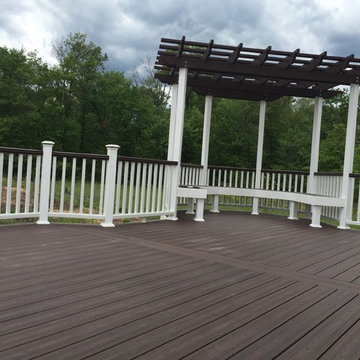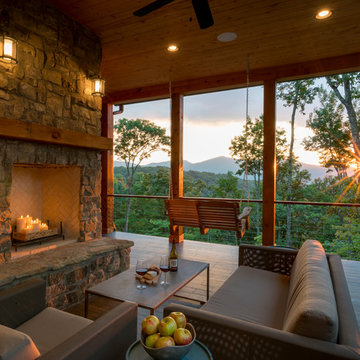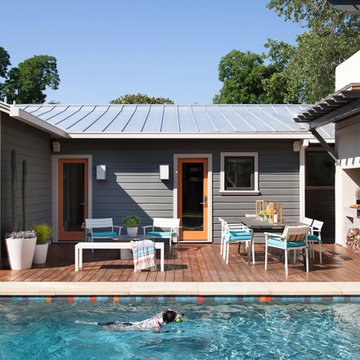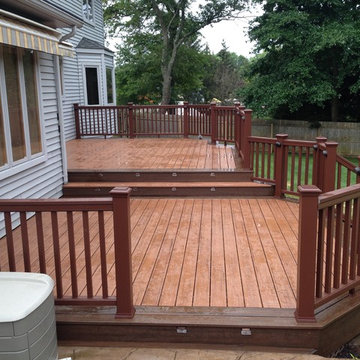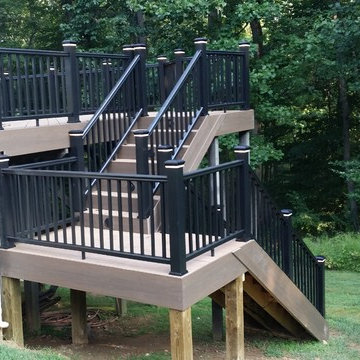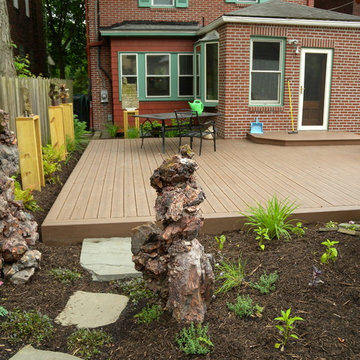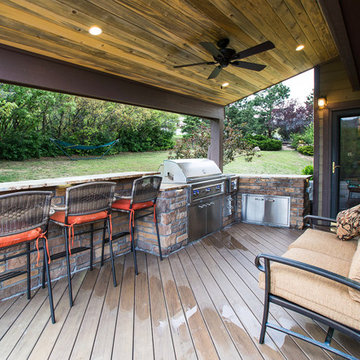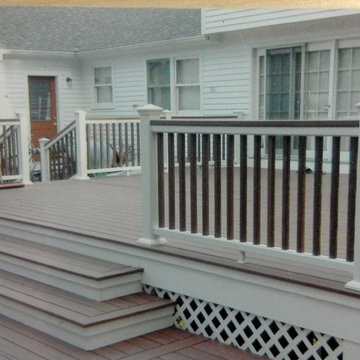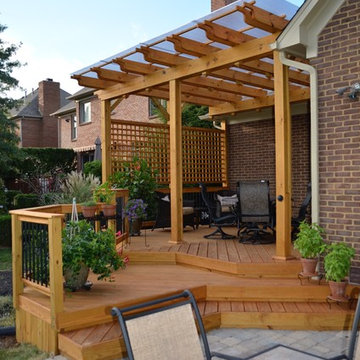Traditional Terrace Ideas and Designs
Refine by:
Budget
Sort by:Popular Today
121 - 140 of 71,114 photos
Item 1 of 2
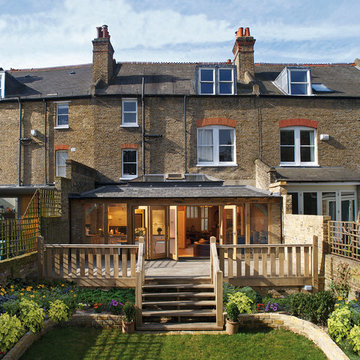
This lovely family kitchen extension has created the required space for a family dining area and snug. The bi-folding doors allow for a seamless transition from the indoors to the outdoors, perfect for entertaining on a summer's evening.
Find the right local pro for your project
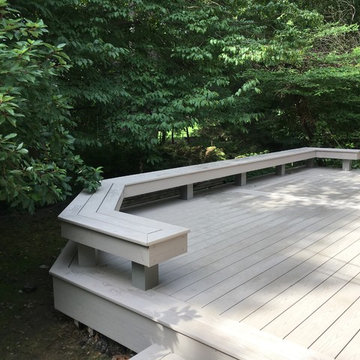
This customer wanted their deck to have seating around the edge. We built their deck and deck seating out of AZEK composite decking in Slate Grey. It features a double picture frame on the deck and single picture frame on the bench seating. This will be a lovely space for the customer to enjoy the outdoors in low maintenance on the comfort.
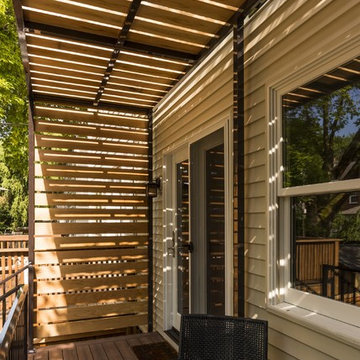
A narrow deck with full -wrap surround provides an interface between indoors and outdoors. The Enclosure provides just enough privacy without feeling intrusive. The enclosure is powder-coated aluminum with cedar slats.
Photo Credit: Felicia Evans
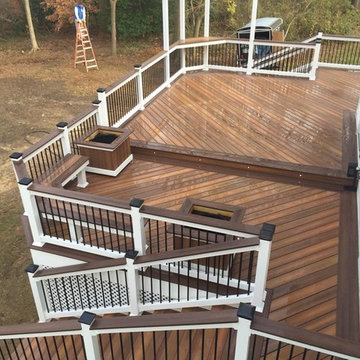
Fiberon Horizon capped composite decking in 'Ipe', with a 'Tudor Brown' border. This project was built by MW Enterprise builders in Maryland. The design incorporates built-in seating and planter boxes. the composite deck boards were also used to cap the railing. it creates a uniform design, plus, the flat top rail provides a spot to rest your glass or plate when entertaining.
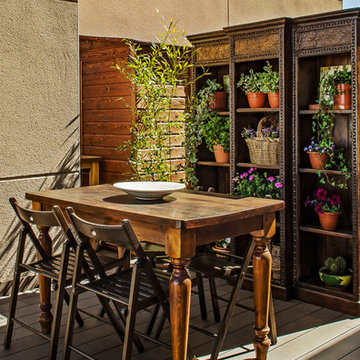
Trabajamos con un matrimonio y les realizamos una reforma integral, se tiró toda la tabiquería y se hizo una distribución completamente nueva.
El objetivo de nuestros clientes era dar la vuelta a la casa, las zonas más "públicas" (salón, comedor y cocina) estaban abajo y había que pasarlas arriba, y los dormitorios que estaban arriba había que ponerlos abajo. Con una terraza de 70 m2 y otra de 20 m2 había que crear varios ambientes al exterior teniendo en cuenta el clima de Madrid.
El edificio cuenta con un sistema de climatización muy poco eficiente al ser todo eléctrico, por lo que se desconectó la casa de la calefacción central y se instaló suelo radiante-refrescante con aerotermia con energía renovable, pasando de una calificación "E", a una "A".
Traditional Terrace Ideas and Designs
7
