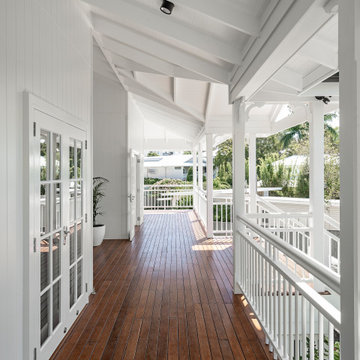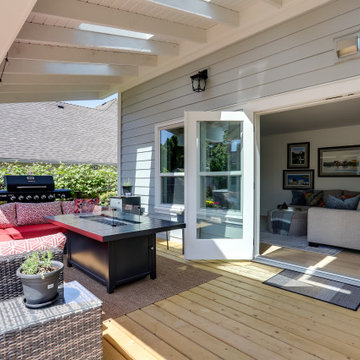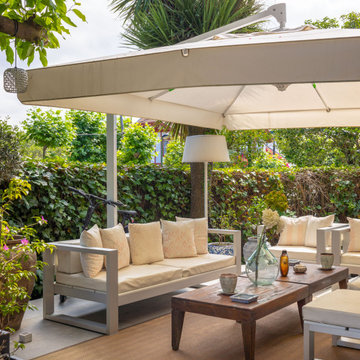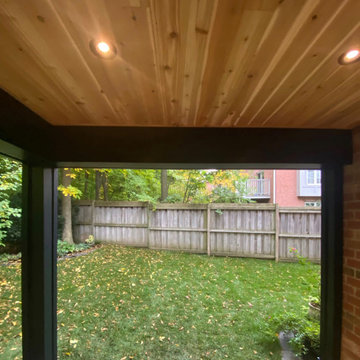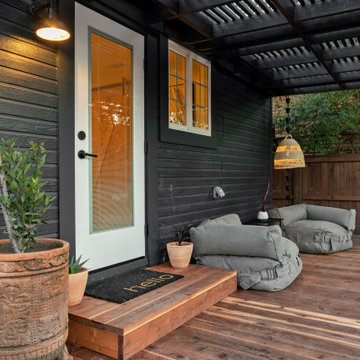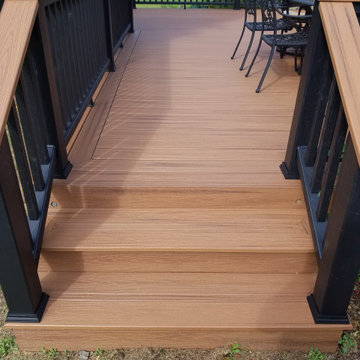Traditional Ground Level Terrace Ideas and Designs
Refine by:
Budget
Sort by:Popular Today
161 - 180 of 1,200 photos
Item 1 of 3
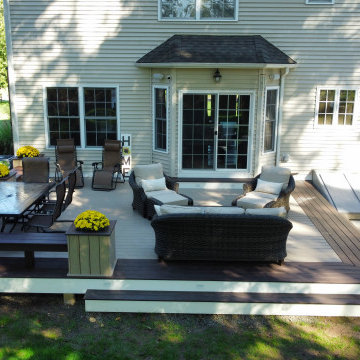
Deck 25' wide by 20' Deep, Trex Transcend Rope Swing as main decking and Trex Transcend Vintage Lantern as the Boarder
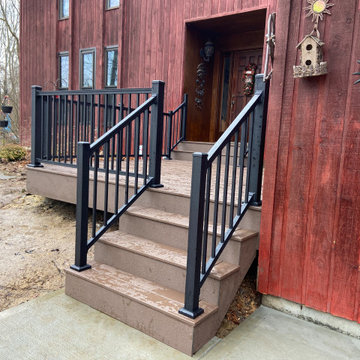
Replaced an aged wooden porch and wooden walkway by creating a larger gathering space at the front entrance of this home.
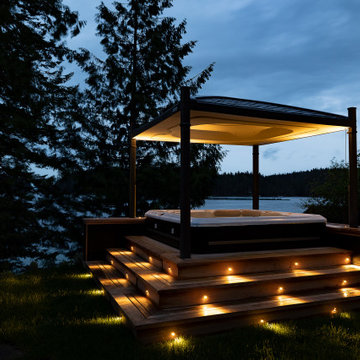
A coastal oasis estate on the remote island of Cortes, this home features luxury upgrades, finishing, stonework, construction updates, landscaping, solar integration, spa area, expansive entertaining deck, and cozy courtyard to reflect our clients vision.
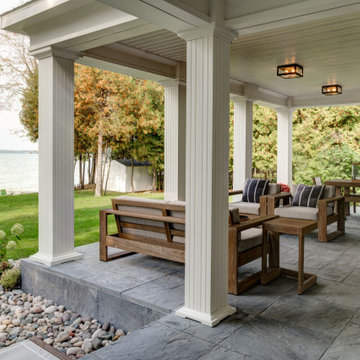
Concrete tiles cover a covered porch overlooking the lake creates a welcoming space inviting in various weather conditions with an outdoor fireplace to warm up guests on cooler evenings.
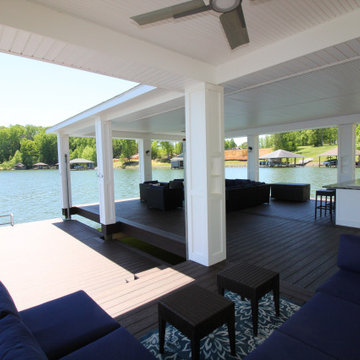
Dock that was remodeled with Trex Decking, White PVC trim, and an Outdoor Kitchen
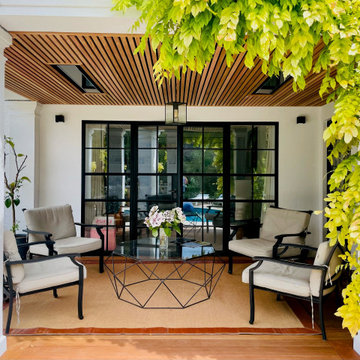
Small terrace area 4m2, client wished to create an elegant ceiling with heating to create a useable outdoor space. Specified: 2 x 3.4kw Bromic Platinum Heaters in Black, dimmer control to create a warm and inviting ambience.
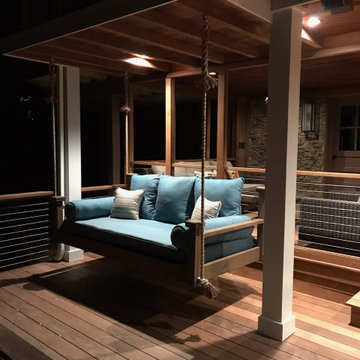
A small roof extension to the existing house provides covering and a spot for a hanging daybed.
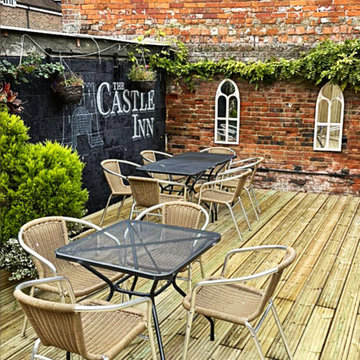
The Greenway Landscaping team completely remodelled the outside area of the pub garden giving it a well-needed makeover.
The tired looking artificial grass is now replaced with a high-quality, durable resin-bound patio area that creates a modern, but still traditional, look and feel.
The unused area behind the old fence is now transformed with attractive wooden fence panels and privacy gate. All the unsightly rubbish is cleared away revealing ample space for the pub to utilise with a walk-in fridge, to cater for all the extra servings required!
The difficult sloping area now benefits from a stunning set of decked steps with rope handles and sectioned by a beautiful flower bed boxed with wooden decking panels for easier garden maintenance.
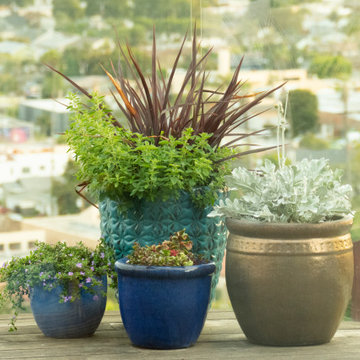
Located on a steep hill above downtown Ventura, this modern Spanish house features panoramic views of town with the ocean and Channel Islands beyond. While the views are amazing from a large front deck, the steep slope presented some constraints on the landscape design.
Although the property is about a third-of-an-acre, the only useable and open garden space is a small (about 500 square feet) area to the West of the house. The house sits at the back of the property, and another steep hill on the neighboring property behind is held back by a tall retaining wall, leaving just enough room for a narrow, hardscaped patio in the back yard.
Bright plantings along the back of the property delineate the home from the neighboring property, and we chose plantings to help stabilize the soil and further develop the Spanish garden look while creating a lush, inviting feel. Additionally, we added 52 pieces of pottery to soften and add interest to the back garden and patio areas. Succulents, herbs, and California natives fill the pottery along with bright, sweet-smelling, tropical-looking, and climate-appropriate plants.
Slope stabilization was paramount for the front hill. Beyond that, finding plants that would thrive on the steep slope was the next obstacle. Finally, the aesthetics could be addressed, and we worked to find plants that meshed with the architecture—blending plants with white and orange to play off the red-tiled roofs and white-plastered walls that are emblematic of the Spanish style of this house as well as the predominate style of the neighborhood.
The flattish area to the West was designed with the idea of creating a contemporary take on the parterre garden. Reminiscent of Mediterranean gardens, this vegetable and herb garden substitutes formal hedges with formal Corten steel planters to honor the modern Spanish architecture of the house. The citrus, herbs, and vegetables serve the foodie clients well.
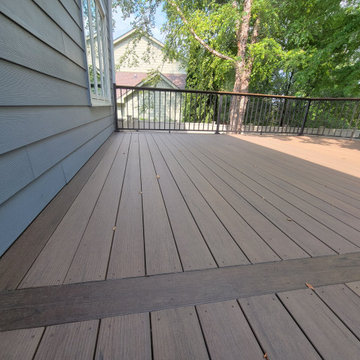
New Timbertech Composite Decking with Pecan and Mocha. Westbury Tuscany Railing with Drink Rail, Under Deck Skirting - PVC Boardwalk Design
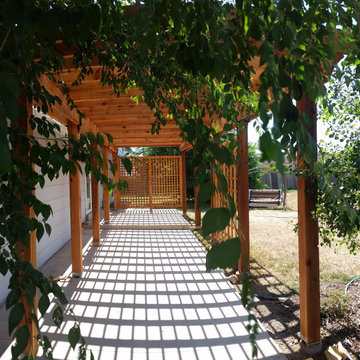
K&A Construction has completed hundreds of decks over the years. This is a sample of some of those projects in an easy to navigate project. K&A Construction takes pride in every deck, pergola, or outdoor feature that we design and construct. The core tenant of K&A Construction is to create an exceptional service and product for an affordable rate. To achieve this goal we commit ourselves to exceptional service, skilled crews, and beautiful products.
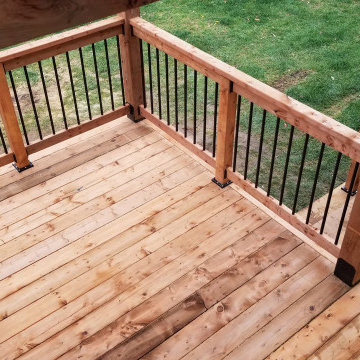
This backyard project has a little something for everyone!
Constructed with brown pressure treated lumber from BMR (Richmond), this deck has many features!
- 5/4" Skirting with access panel for yard tools
- Picture frame deck edge to hide those nasty butt ends
- Box step at patio door
- 4 Rise stairs at 48" wide
- 36' of wood railing with Deckorators classic round aluminum balusters
- 8' x 8' pergola with paired 2" x 6" beams and 2" x 2" screening
Let's not forget that this entire structure is supported by Techno Metal Post's to ensure the stability!
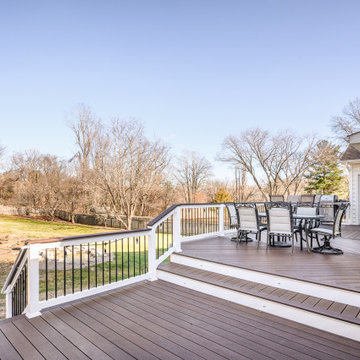
New sun deck with Fiberon Concordia Composite Deck Surface in diagonal pattern (Burnt Umber color) and new Wolf vinyl railing system with aluminum round balusters and deck board cocktail rail cap
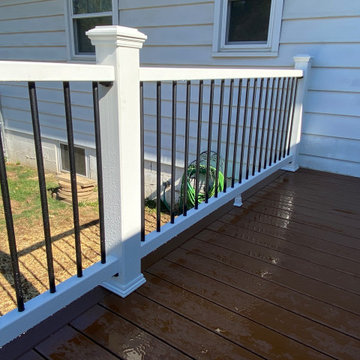
Deck Renovation with Trex Decking and Railing for a beautiful Low Maintenance Outdoor Living space
Traditional Ground Level Terrace Ideas and Designs
9
