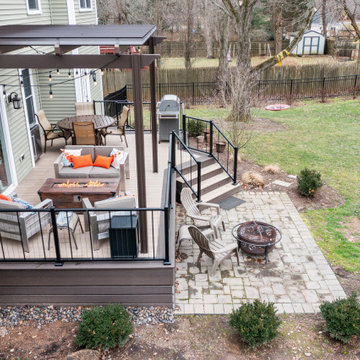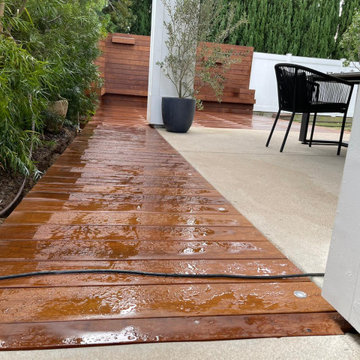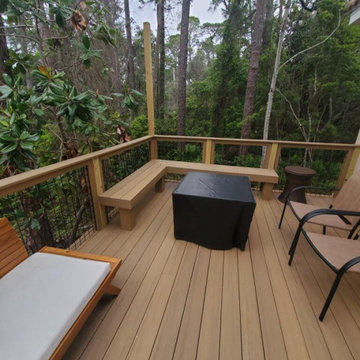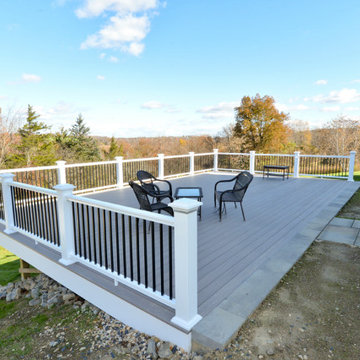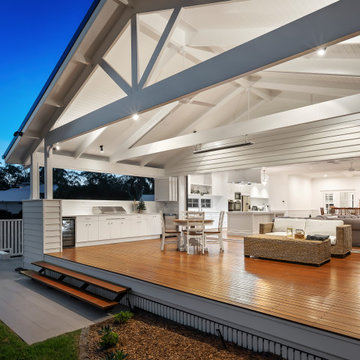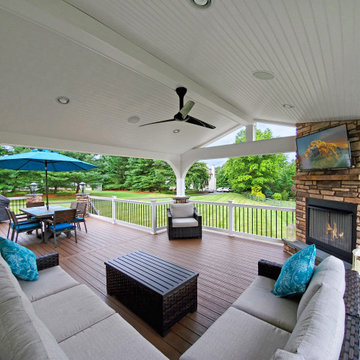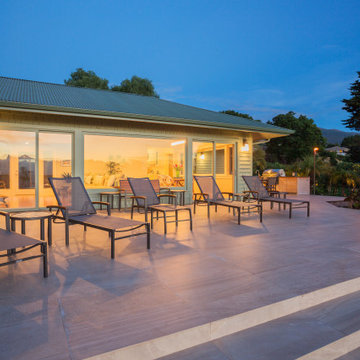Traditional Ground Level Terrace Ideas and Designs
Refine by:
Budget
Sort by:Popular Today
141 - 160 of 1,202 photos
Item 1 of 3
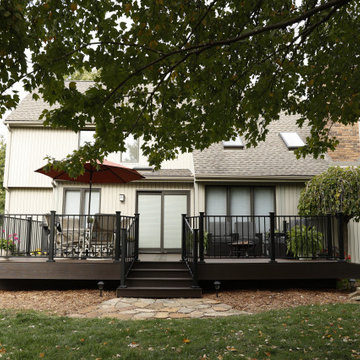
This balcony deck features Envision Outdoor Living Products. The composite decking is Gunstock from our Ridge Premium Collection and the deck railing is A210 Aluminum Railing.
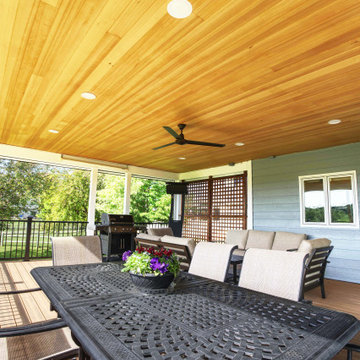
This beautifully updated deck is complete with recessed lights, a ceiling fan, and automated screens for privacy and comfort.
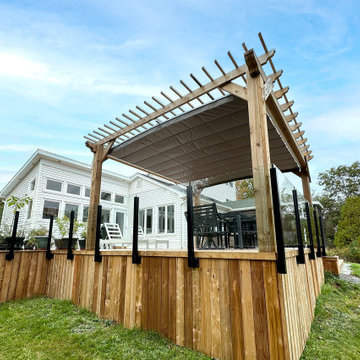
Homeowners in Halifax, Nova Scotia, added coverage to their new outdoor deck. ShadeFX manufactured a 16’x12’ manual retractable canopy made with HarborTime Edge Driftwood fabric to cover the al fresco dining area.
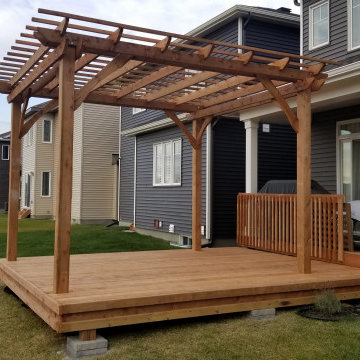
This was a fun project to work on! All of the planning and coordination resulted in a smooth build and it all came together nicely in the end.
What you see is a 13' x 16' pressure treated wood deck situated on stone footing pads with a tamped limestone base. The 10' x 12' pressure treated wood pergola is supported by four screw piles installed by Techno Metal Post to ensure its strength and restrict movement.
If you are interested in how the pergola was constructed, you can check out the plans we followed here https://www.construct101.com/pergola-plans-10x12/
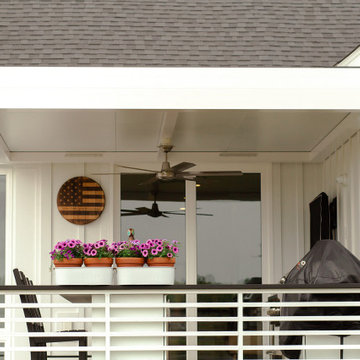
As an additional prerequisite for the design team, the homeowners wanted to create an outdoor kitchen that would not necessitate a ventilation hood over the grills as would be needed if the roof structure were fabricated from wood. This made the all-aluminum R-Shade the ideal solution. The design team went a step further, integrating a ceiling fan beam into the R-Blade. With the addition of a pergola fan, the homeowners could increase the cooling airflow on hot and humid days, or ramp up the fan when grilling for friends and family. To ensure the outdoor space was well lit for evening entertaining, integrated LED strip lights were incorporated into the pergola roof as well.
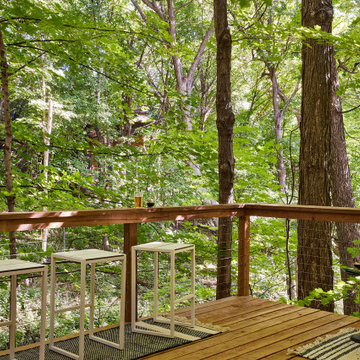
One of the best features of this home is its proximity to nature. The porch and deck are all about immersion in nature and making the most of the features of each space. Encased in windows, the porch is designed for casual dining with jewel-toned seating. A wall of green contrasts against a moody palette and sheer window treatments let in light, while maintaining privacy.
The nearby deck immerses you in the outdoors. A minimalist vibe, the deck features flexible seating whether lounging or hosting. Family and friends can easily move from the house to the deck and back again. The deck is truly an extension of the porch and home.
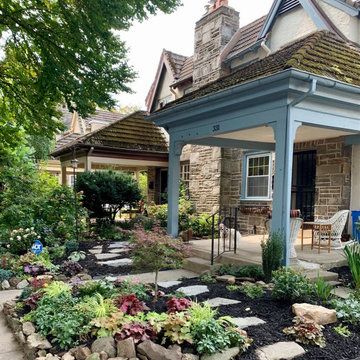
Flower Powered completely redesigned and installed a new front yard garden for this West Mt. Airy Twin. The garden wrapped around the front porch where the Homeowner and her dog meet and greet neighbors on this charming street. Although the garden was small, we broke it down into three distinctive areas for added interest and functionality. 1) An irregular flagstone patio and walkway made of Colonial Steppers and creeping thyme gaps. 2) A side rock garden. and 3) A border garden along the front sidewalk. Hydrangeas, a Japanese Maple, and evergreen shrubs add structure, variety and interest. During the transition, we met so many friendly neighbors. Now this is one of the most popular spots on the street.
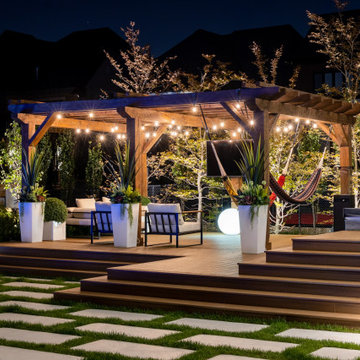
The main pergola mimics a town square at night with twinkling string lights setting a tone of Mexican conviviality. Add to that the large screen TV supported by an audiophile sound system which delivers focused high-fidelity sound throughout the yard.
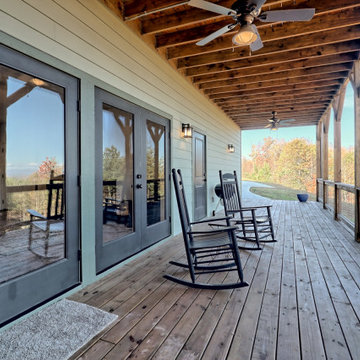
What a view! This custom-built, Craftsman style home overlooks the surrounding mountains and features board and batten and Farmhouse elements throughout.
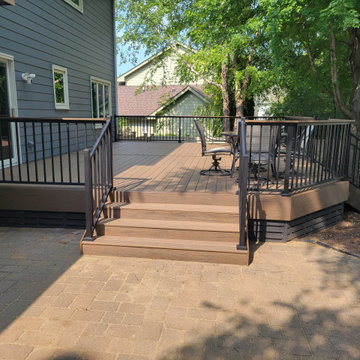
New Timbertech Composite Decking with Pecan and Mocha. Westbury Tuscany Railing with Drink Rail, Under Deck Skirting - PVC Boardwalk Design
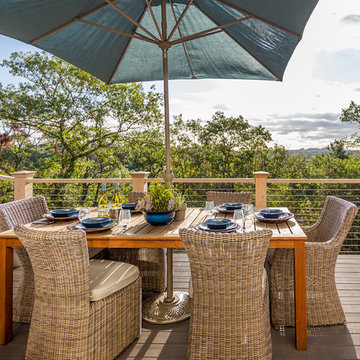
All your backyard events will be a hit around the dining table with great food, company, and a view like this!
•
Whole Home Renovation, 1927 Built Home
West Newton, MA
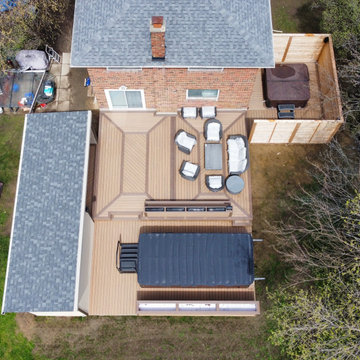
The entire deck is built with Timbertech reserve composite decking (dark roast border with antique leather field board). Patterned deck design, with storage shed/ bbq enclosure. Bbq area has two walls clad with fusion stone and the feature wall is half fusion stone and half herringbone patterned composite decking, to match the deck. On the main deck there's a long composite bench with backrest and built in planter boxes. The lower deck is built around a swim spa with a large planter box running the length of the spa to give privacy. The hot-tub area is enclosed with a custom cedar privacy wall which separates from the main deck area. Deck lighting and pot lights light up the whole area and the bbq area is equipped with an infrared heater to stay warm on those cooler evenings. There's also a tv mounted on the bbq wall and exterior speakers surround the entire area for the ultimate in entertainment.
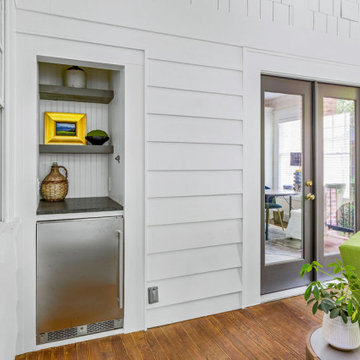
A new set of French doors off the kitchen creates a seamless transition to the outdoor living room where a small, unused closet was revamped into a stylish, custom built-in bar complete with honed black granite countertops, floating shelves, and a stainless-steel beverage fridge.
Traditional Ground Level Terrace Ideas and Designs
8
