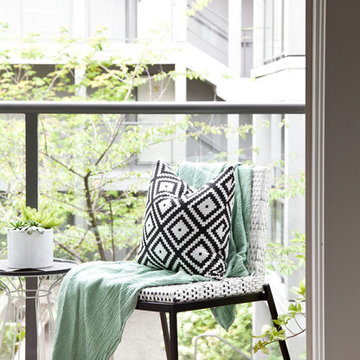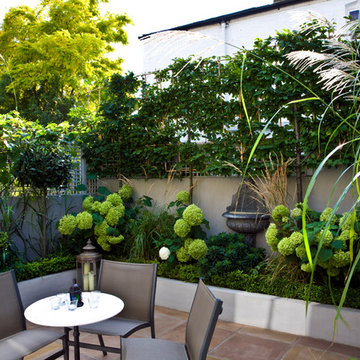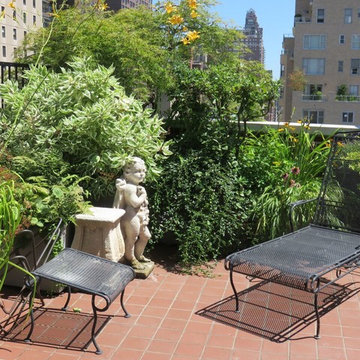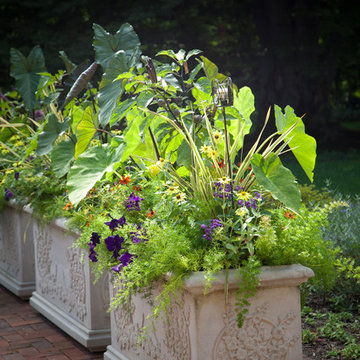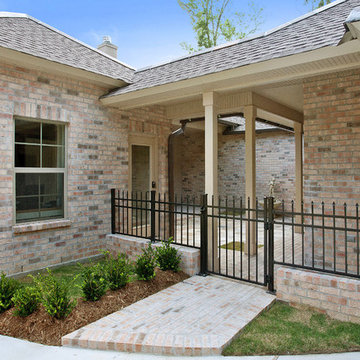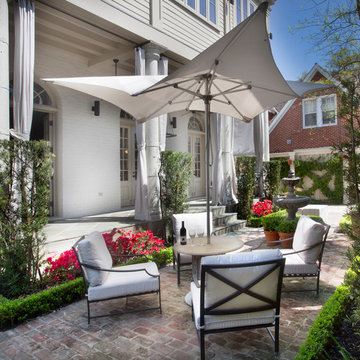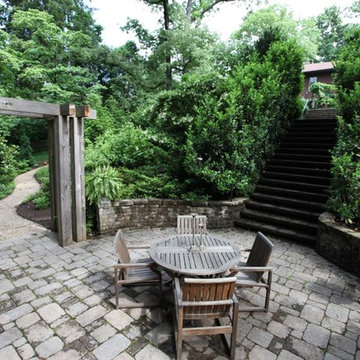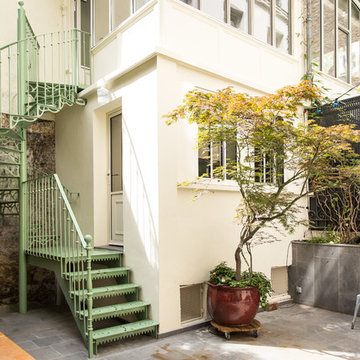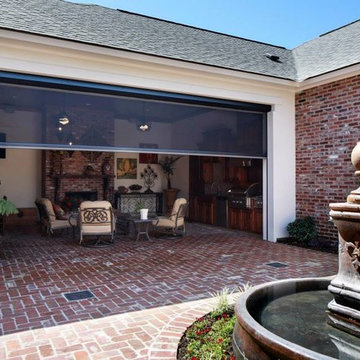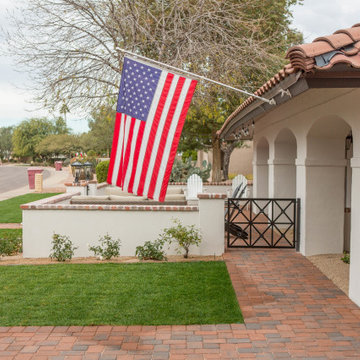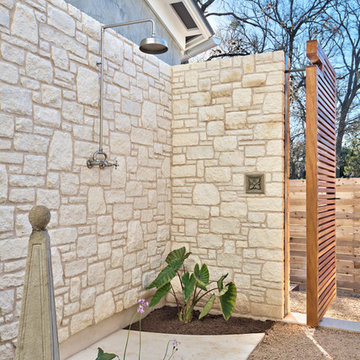Traditional Courtyard Patio Ideas and Designs
Refine by:
Budget
Sort by:Popular Today
81 - 100 of 2,214 photos
Item 1 of 3
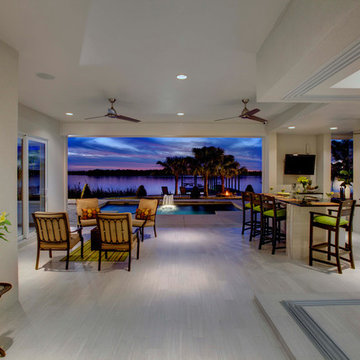
Magnolia takes the idea of indoor and outdoor living to a new level. The entire first floor of the residence is built on two sides of an outdoor entertainment lanai which features a summer kitchen for grilling and loads of space. An open plan kitchen, dining, and family room are on one side of the lanai and a large detached game/play room with separate bath is on the other side of the lanai. The game/play room has 90 degree, floor to ceiling stacking doors which pocket into the wall cavity making the game/pay room completely open to the lanai. The master bedroom and master bathroom, 100 square foot loft, and two additional bedrooms with a hall bath and laundry room comprise the entire second floor. A side entry, three car garage is attached to the front of the house which helps to define the courtyard entry. The home has 2,854 square feet of air conditioned space with a total under roof square footage of 4,315.
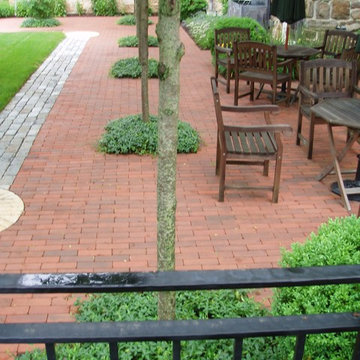
Red Sunset 3x9x3 Boardwalk pavers contrast granite cobble stones and natural stone siding. Lush vegetation and an elegant water feature complete the space.
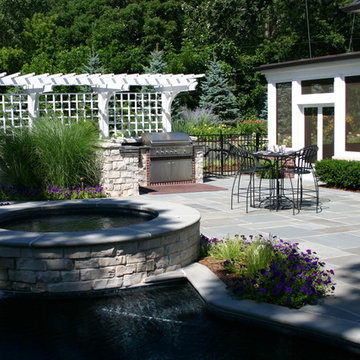
This partially wooded, acre and a half lot in West Dundee presented many challenges.
The clients began working with a Landscape Architect in the early spring, but after not getting the innovative ideas they were seeking, the home builder and Architect suggested the client contact our landscape design/build firm. We immediately hit it off with the charismatic clients. They had a tall order for us: complete the design and implement the construction within a three month period. For many projects this would be a reasonable time frame. However construction delays and the coordination of multiple trades left a very short window to complete the work.
Beyond the tight time frame the site required specific care in preserving the many mature surrounding trees, as well as addressing a vast grade change. Over fifteen feet of grade change occurs from one end of this woodland property to the other.
All of these constraints proved to be an enormous challenge as we worked to include and coordinate the following elements: the drive layout, a dramatic front entry, various gardens, landscape lighting, irrigation, and a plan for a backyard pool and entertainment space that already had been started without a clear plan.
Fortunately, the client loved our design ideas and attention to detail and we were able to mobilize and begin construction. With the seamless coordination between our firm and the builder we implemented all the elements of this grand project. In total eight different crews and five separate trades worked together to complete the landscape.
The completed project resulted in a rewarding experience for our firm, the builder and architect, as well as the client. Together we were able to create and construct a perfect oasis for the client that suited the beautiful property and the architecture of this dream home.
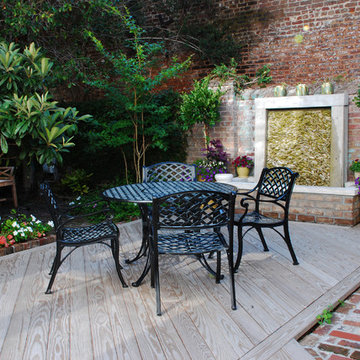
Charleston courtyards are a historic part of the city's hidden landscapes. Oftentimes seen through wrought iron gates, these courtyards have created an affinity for spaces built to host intimate gatherings, morning coffee, and respite after a long day.
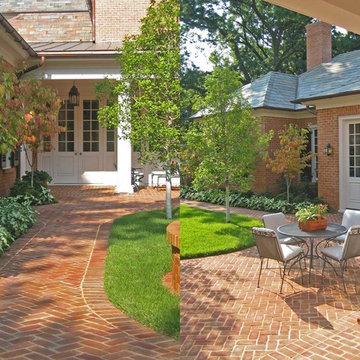
Located in the prestigious neighborhood of University Park, Texas, this Greek Revival residence is set on an creekside lot. A private courtyard is created in the rear garden and features herringbone brick walkways that frame a classical iron fountain element. The rear of the property transitions down to the lower lawn that backs up to a natural creek area.
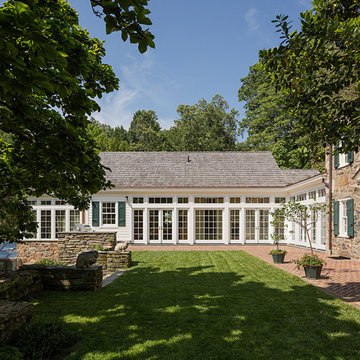
A continuous glassy corridor connects existing and new spaces with each other, and with a central courtyard and adjacent gardens.
Photography: Sam Oberter
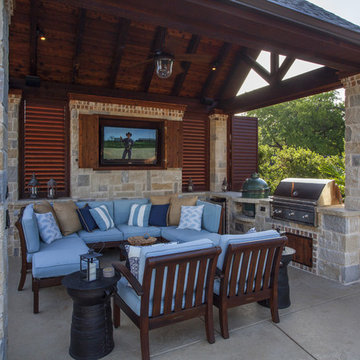
These home owners used Weatherwell Elite aluminum shutters to create privacy in their outdoor pavilion. The wood grain powder coat complements their rustic design scheme, and the operable louvers and bi-fold panels allow them to regulate the airflow.
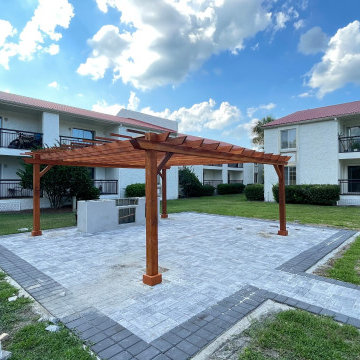
Experience the natural beauty of Best Redwood Super Deck Pergola. Create the perfect spot for lounging, dining, and relaxation in your outdoor patio. Make this Redwood Deck Pergola your own!
100% solid wood. Your choice from Douglas Fir or Redwood.
Features plenty long term benefits, such as reliability, strength, and resistance to decay, rot, and weather elements.
Post sizes are built at 6 in. x 6 in. and rafters at 2 in. x 6 in.
Custom combinations that are smaller than 10ft. x 10ft. Post sizes will be built at 4 in. x 4 in. and rafters at 2 in. x 4 in.
Standard height of pergola is 8ft. (If you are looking for a higher roof, contact us for a custom request).
Standard separation between rafters is 18" approximately. (looking for more shade? contact us and we can accomodate your needs).
Assembly instructions and hardware are included.
Anchors are not included.
Your choice of premium sealant applied.
Your choice of end rafter design. Please contact us to choose rafter design.
Includes 4 bottom of posts trim boxes.
Excellent craftsmanship and quality.
Home Delivery.
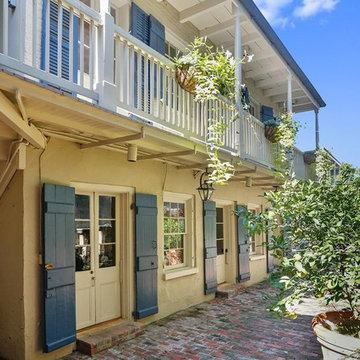
Day dreaming of warmer weather & relaxing by a pool. Tour this historic Creole cottage on Curbed New Orleans to escape the cold! http://ow.ly/4TC530mWWYp
Featured Lanterns: http://ow.ly/pcAu30mWWSO | http://ow.ly/SfPH30mWWVc | http://ow.ly/hp6f30mWWWJ
Traditional Courtyard Patio Ideas and Designs
5
