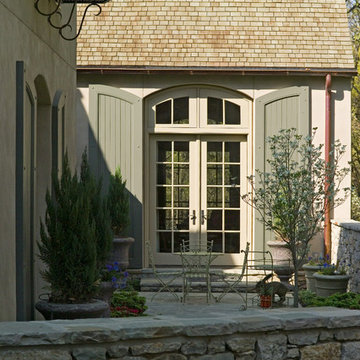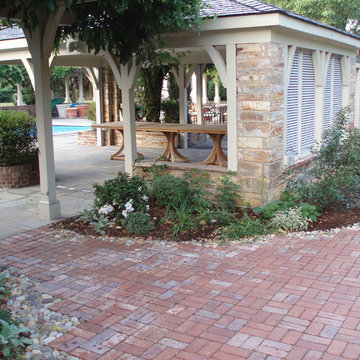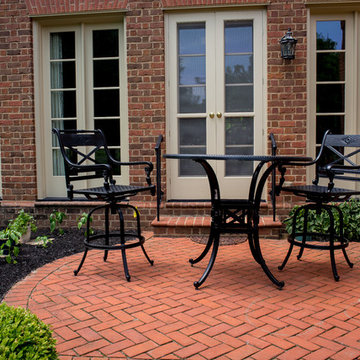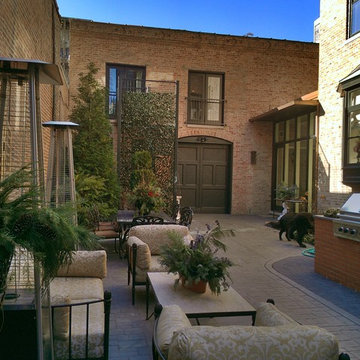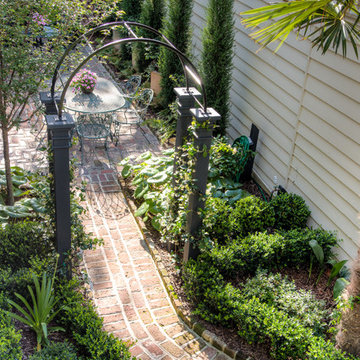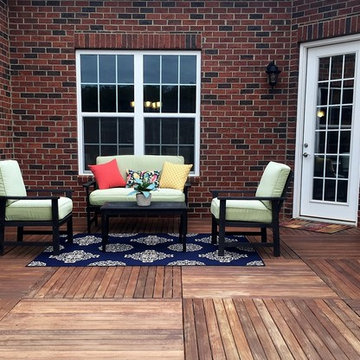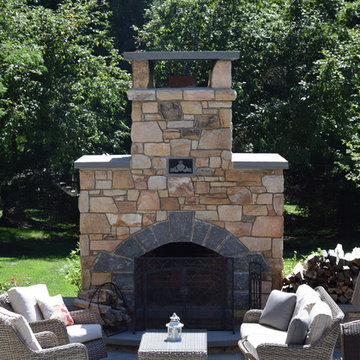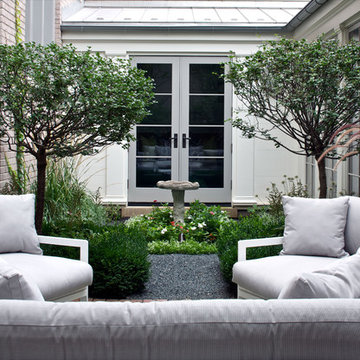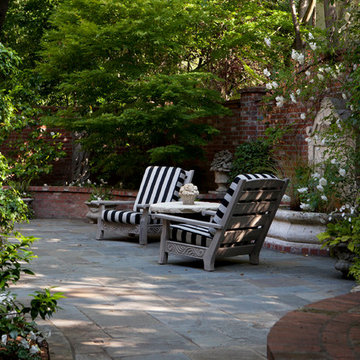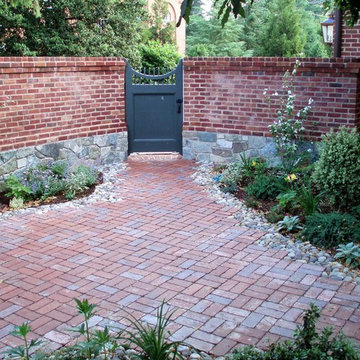Traditional Courtyard Patio Ideas and Designs
Refine by:
Budget
Sort by:Popular Today
41 - 60 of 2,213 photos
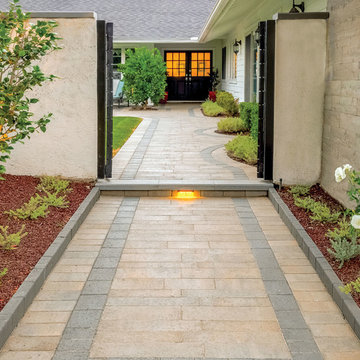
This outdoor remodel consists of a full front yard and backyard re-design. A Small, private paver patio was built off the master bedroom, boasting an elegant fire pit and exquisite views of those West Coast sunsets. In the front courtyard, a paver walkway and patio was built in - perfect for alfresco dining or lounging with loved ones. The front of the home features a new landscape design and LED lighting, creating an elegant look and adding plenty of curb appeal
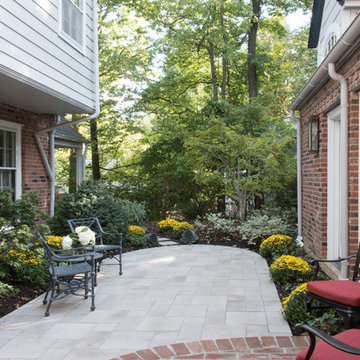
Private courtyard off of a master suite addition to a 1940's traditional home
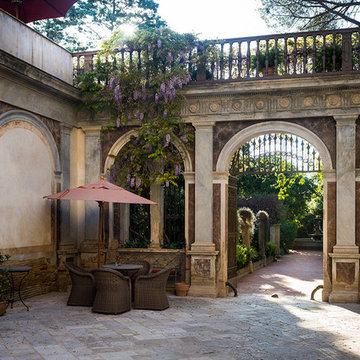
Project: Palazzo Margherita Bernalda Restoration
Elements used: Encaustic Tiles, Antique Limestone, antique stone fountain, antique stone fireplace.
Discover the cuisine, wines and history of the Basilicata region at the luxurious Palazzo Margherita. Set in the village of Bernalda, the well-preserved villa is close to the region’s white-sand beaches and the famed Sassi caves. The property was recently renovated by the Coppola family with decorator Jacques Grange, imbuing its luxurious traditional interiors with modern style.
Start each day of your stay with an included breakfast, then head out to read in the courtyard garden, lounge under an umbrella on the terrace by the pool or sip a mimosa at the al-fresco bar. Have dinner at one of the outdoor tables, then finish the evening in the media room. The property also has its own restaurant and bar, which are open to the public but separate from the house.
Traditional architecture, lush gardens and a few modern furnishings give the villa the feel of a grand old estate brought back to life. In the media room, a vaulted ceiling with ornate moldings speaks to the home’s past, while striped wallpaper in neutral tones is a subtly contemporary touch. The eat-in kitchen has a dramatically arched Kronos stone ceiling and a long, welcoming table with bistro-style chairs.
The nine suite-style bedrooms are each decorated with their own scheme and each have en-suite bathrooms, creating private retreats within the palazzo. There are three bedrooms with queen beds on the garden level; all three have garden access and one has a sitting area. Upstairs, there are six bedrooms with king beds, all of which have access to either a Juliet balcony, private balcony or furnished terrace.
From Palazzo Margherita’s location in Bernalda, it’s a 20-minute drive to several white-sand beaches on the Ionian Sea.
Photos courtesy of Luxury Retreats, Barbados.
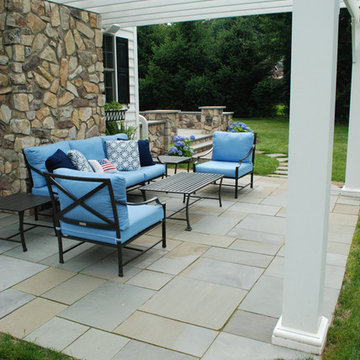
Most people do not take into consideration patio edging detail. The scalped edges emphasizes the formality of this space. With this project no design stone was left unturned.
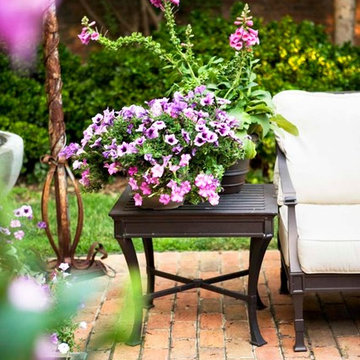
Linda McDougald, principal and lead designer of Linda McDougald Design l Postcard from Paris Home, re-designed and renovated her home, which now showcases an innovative mix of contemporary and antique furnishings set against a dramatic linen, white, and gray palette.
The English country home features floors of dark-stained oak, white painted hardwood, and Lagos Azul limestone. Antique lighting marks most every room, each of which is filled with exquisite antiques from France. At the heart of the re-design was an extensive kitchen renovation, now featuring a La Cornue Chateau range, Sub-Zero and Miele appliances, custom cabinetry, and Waterworks tile.
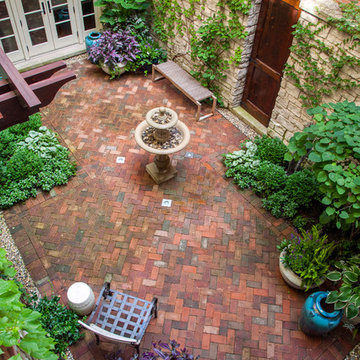
A city courtyard reminiscent of the French countryside, an oasis right in the middle of the city. A harmony of details combine to perfect the space, a dramatic change making this space inviting.
The character of the home is carried into the courtyard design, the tones of the clay pavers complementing the stone and brick surrounding the courtyard, offering a natural and weathered atmosphere. Around the edge of the pavers is a french drain for functionality, without taking anything away from the design.
The arbor over the middle doorway is a custom built addition and it serves more than one purpose; it will be home to climbing vines, it frames the doorway with its placement, and it balances the space with its size and color. A significant addition that integrates and unifies the space.
The plantings are all shade lovers, chosen to thrive in this space. There are evergreens and perennials that give the gardens structure throughout the year, and annuals added for seasonal color.
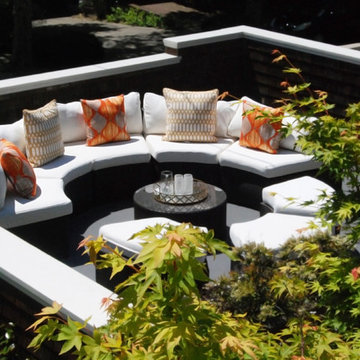
Modern wicker furnishings surrounded by gardens gives the family a warm and sunny spot to relax and entertain.
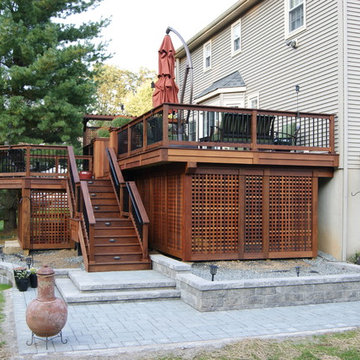
Gorgeous multilevel Ipe hardwood deck with stone inlay in sunken lounge area for fire bowl, Custom Ipe rails with Deckorator balusters, Our signature plinth block profile fascias. Our own privacy wall with faux pergola over eating area. Built in Ipe planters transition from upper to lower decks and bring a burst of color. The skirting around the base of the deck is all done in mahogany lattice and trimmed with Ipe. The lighting is all Timbertech. Give us a call today @ 973.729.2125 to discuss your project.
Sean McAleer
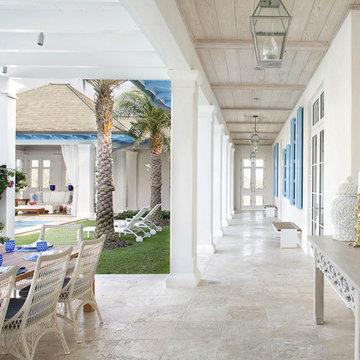
Stainless steel lanterns perfectly complement the beach vibes of this outdoor oasis. Shop the look: http://ow.ly/qyMT30nCl6J
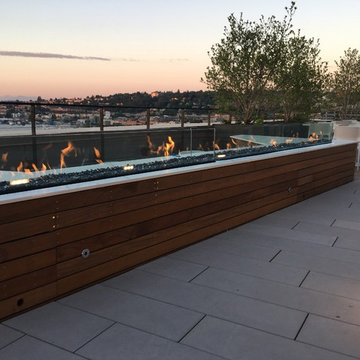
Acucraft Custom Gas Linear Outdoor Fire Pit | Seattle, WA | Skanska USA Building, Inc.
Traditional Courtyard Patio Ideas and Designs
3
