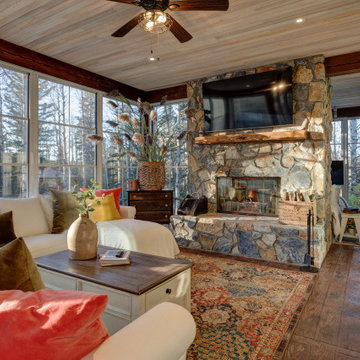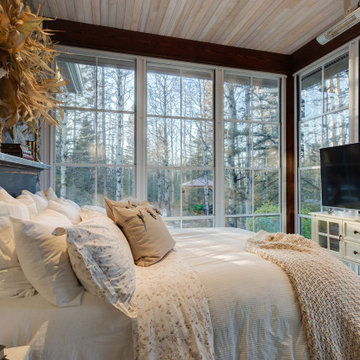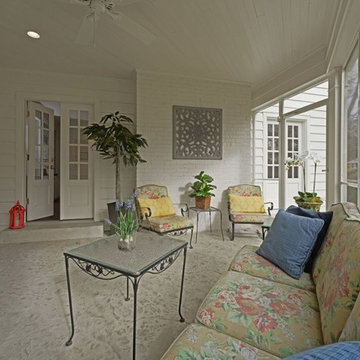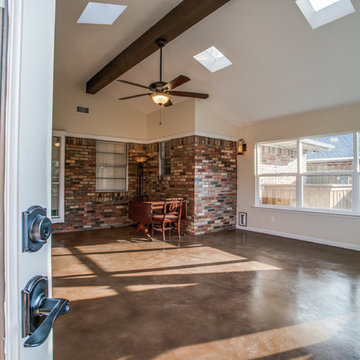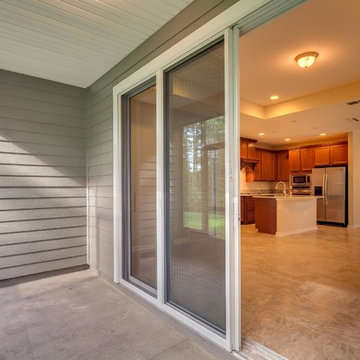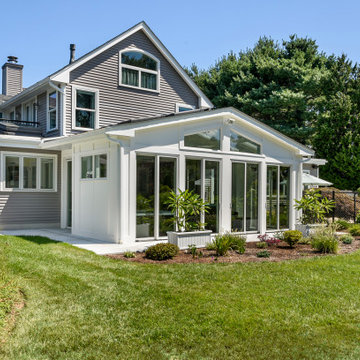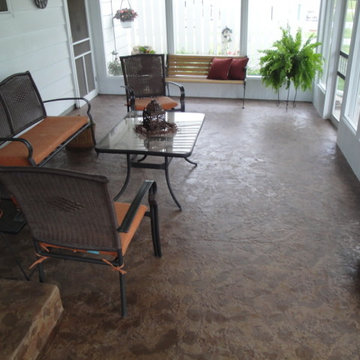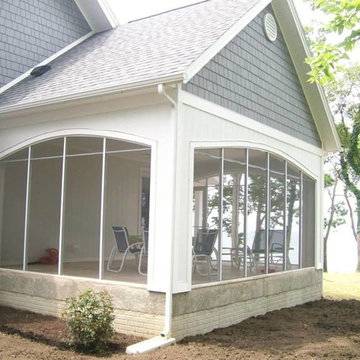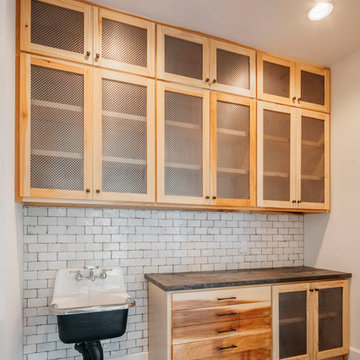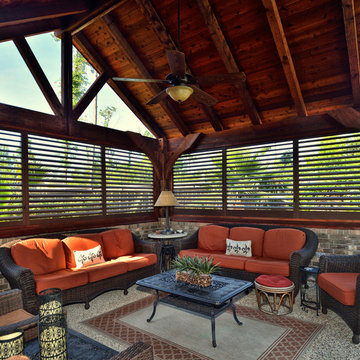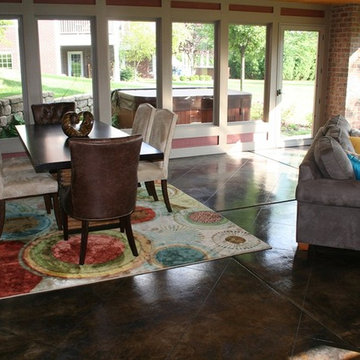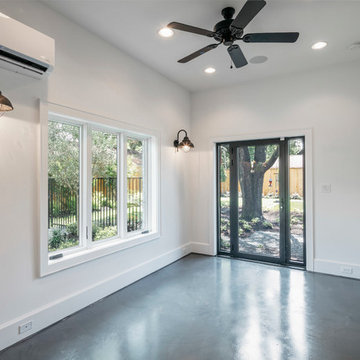Traditional Conservatory with Concrete Flooring Ideas and Designs
Refine by:
Budget
Sort by:Popular Today
141 - 160 of 316 photos
Item 1 of 3
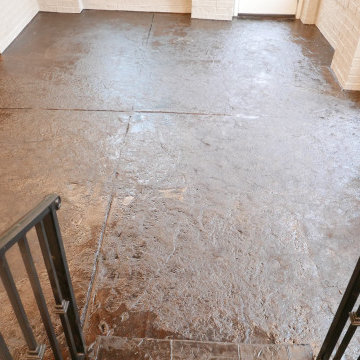
Floor is a 3/8" aggregate over washed concrete with a slate stamp and stained!
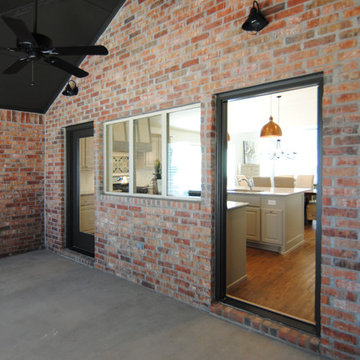
This all brick indoor/outdoor room can be closed off to the elements or opened up on a gorgeous day.
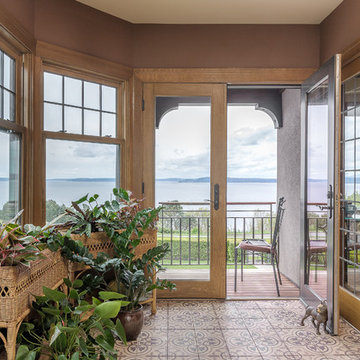
The concrete tile floor in this sunroom is great for plants and water while also being decorative and durable. It also retains the heat from the sun.
Photo by Jim Houston
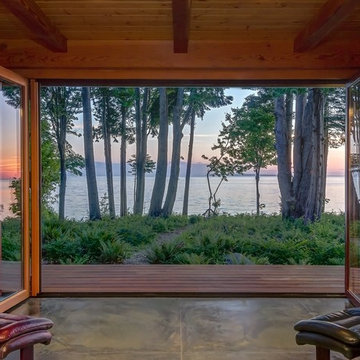
Architect: Greg Robinson Architect AIA LEED AP
Contractor: Cascade Joinery
Photographer: C9 Photography & Design, LLC
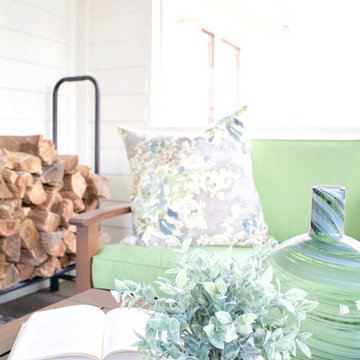
A transitional, bungalow Sylvan Park home design featuring wood furniture accented with green cushions in the sunroom. Interior Design & Photography: design by Christina Perry
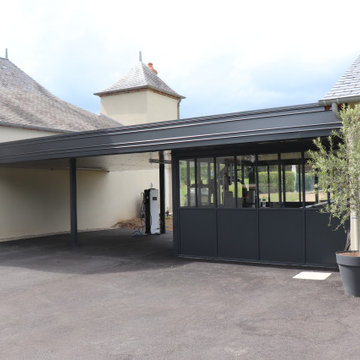
Ce projet consiste en la construction d’un garage pour une maison individuelle. Le garage est composé de deux volumes différents : un espace intérieur pour stationner les voitures et un espace intérieur pour ranger vélos et véhicules motorisés. L’annexe est reliée à la maison existante par l’implantation d’un préau entièrement métallique permettant le stationnement de deux véhicules à l’extérieur.
Le projet dans sa totalité a été pensé afin de ne pas dénaturer le bâtiment existant et de s’intégrer au mieux dans son environnement proche. Les matériaux utilisés ont été choisis afin de rester en harmonie avec la nature des matériaux mis en œuvre sur les bâtiments anciens.
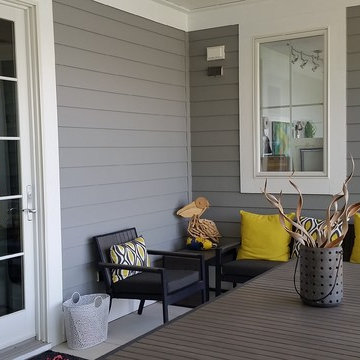
This screen porch is conveniently placed between the living spaces of the house and the art studio beyond,
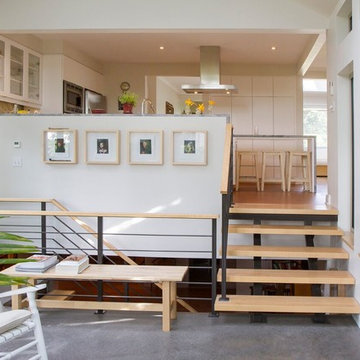
L'escalier en deux volée permet de faire entrer la lumière au sous-sol.
Photo: André Bazinet
Traditional Conservatory with Concrete Flooring Ideas and Designs
8
