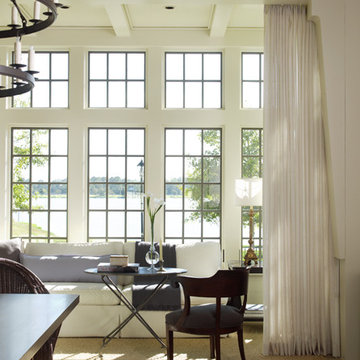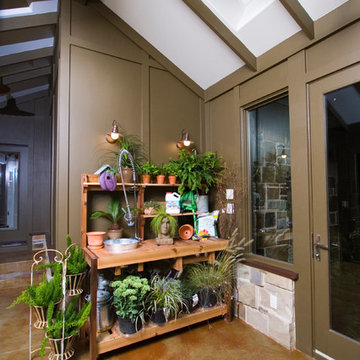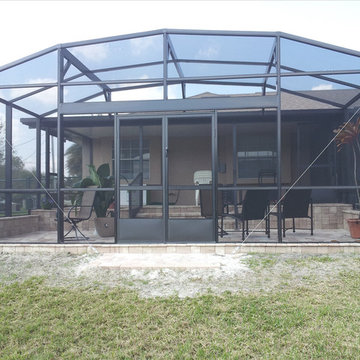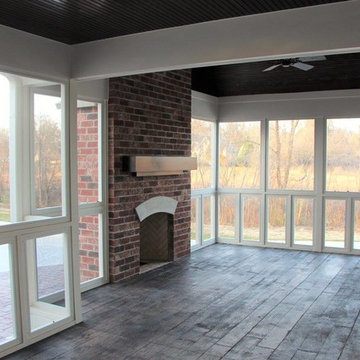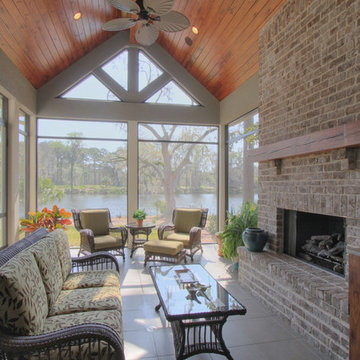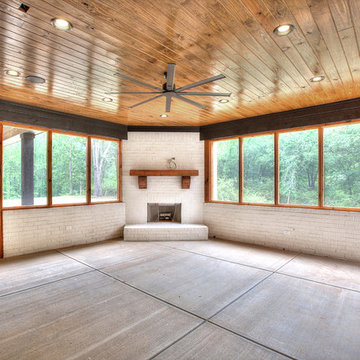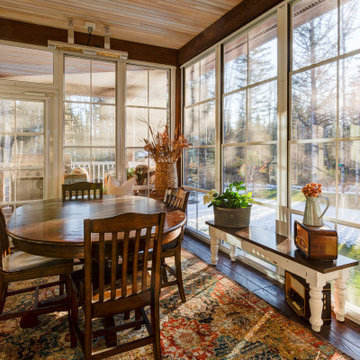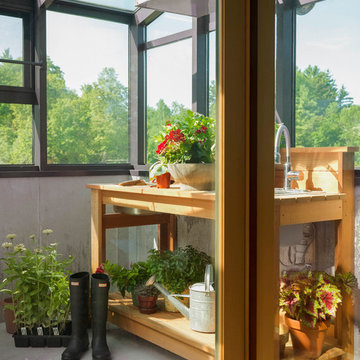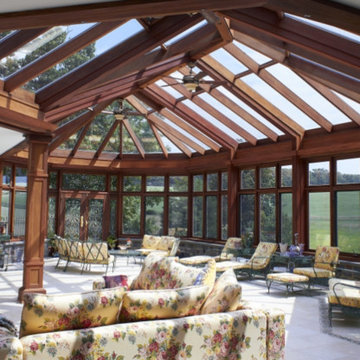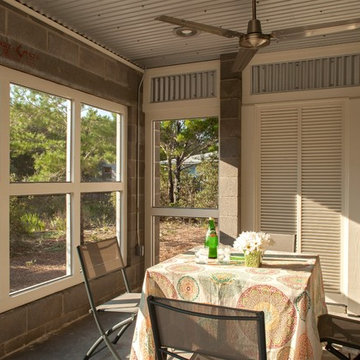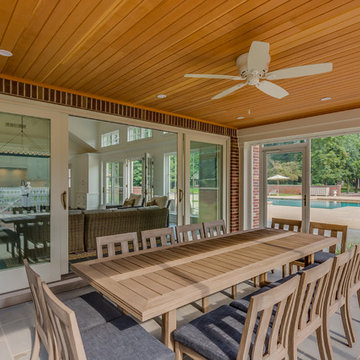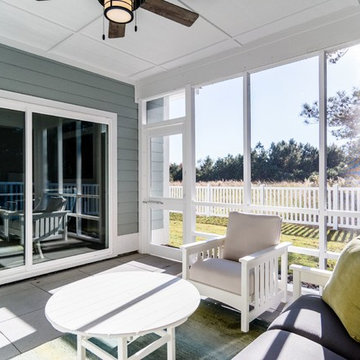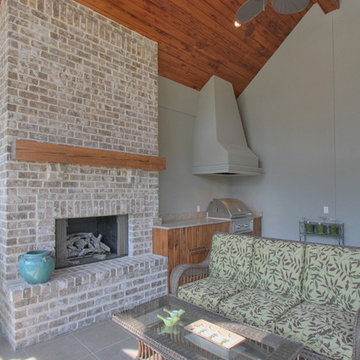Traditional Conservatory with Concrete Flooring Ideas and Designs
Refine by:
Budget
Sort by:Popular Today
81 - 100 of 316 photos
Item 1 of 3
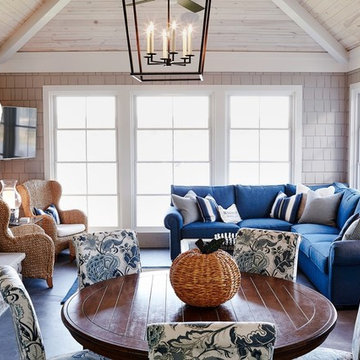
CREATIVE LIGHTING- 651.647.0111
www.creative-lighting.com
LIGHTING DESIGN: Tara Simons
tsimons@creative-lighting.com
BCD Homes/Lauren Markell: www.bcdhomes.com
PHOTO CRED: Matt Blum Photography
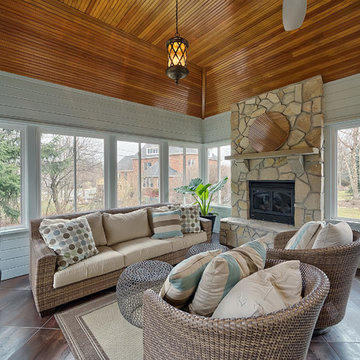
With nicer weather in short supply, this three season room really allowed the owners to enjoy the outdoors year round. the floor has radiant heat, and the gas fireplace with a blower warmed the room to comfort level even on the coldest winder days. As soon as the weather improves, the owners take out the removable windows but leave the screens to enjoy a bug free outdoor space.
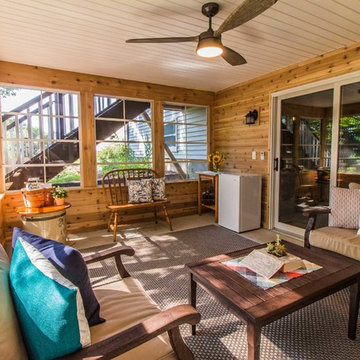
The 3-season porch is at ground level looking out upon the patio and fire pit. Placing the deck above the 3-season porch maximized the use of the available space.
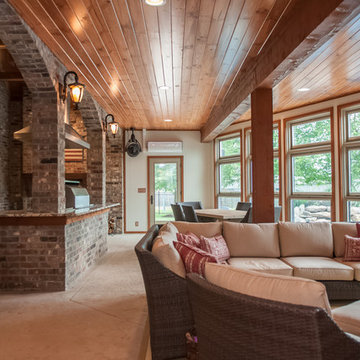
CMI Construction converted an existing patio space into an enclosed sunroom with cooking area. A commercial vent, gas grill, and chiseled edge granite countertops were installed along with v-groove white pine ceilings, cedar trim, stamped concrete floors and Pella windows. The pool and decking were also updated.
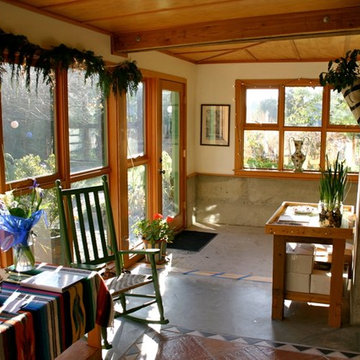
We popped this turn of the century farmhouse up in the air on cribbing, dug out the hole, and and then set it back down on a new basement cut into the hillside in order to create a new light-filled art studio and guest quarters. We also gave it a geometric two tone roof design.
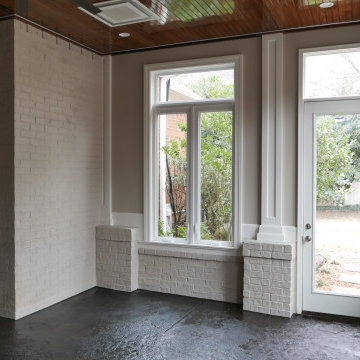
New interior! Painted the existing brick! Installed new Simonton Prism Platinum twin casement windows with transoms, Therma-Tru 8' tall doors with transoms, and all new interior trim!
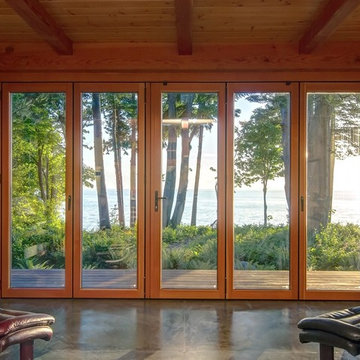
Architect: Greg Robinson Architect AIA LEED AP
Contractor: Cascade Joinery
Photographer: C9 Photography & Design, LLC
Traditional Conservatory with Concrete Flooring Ideas and Designs
5
