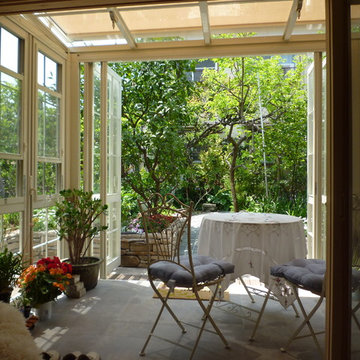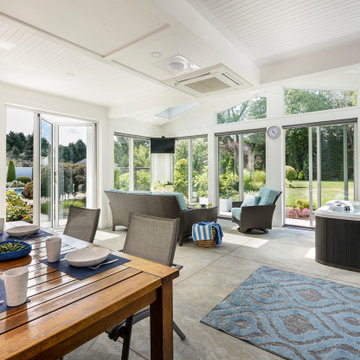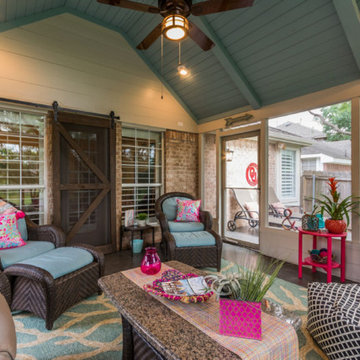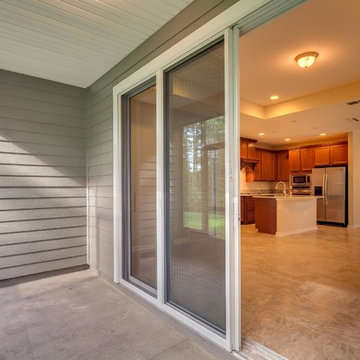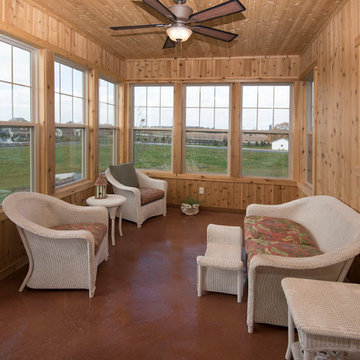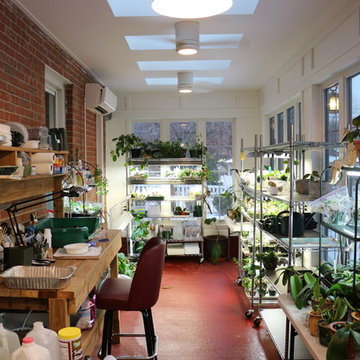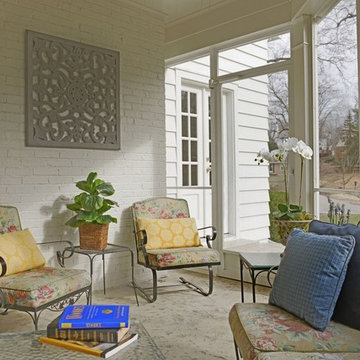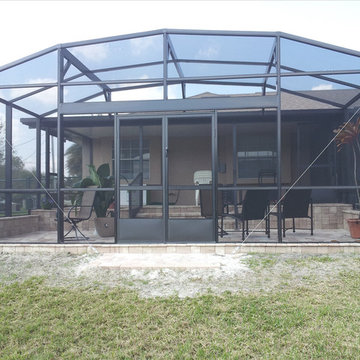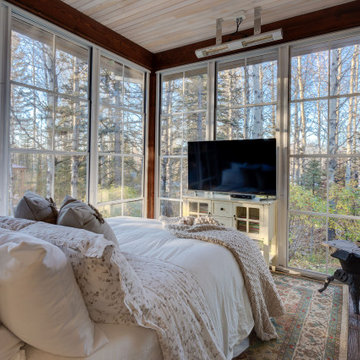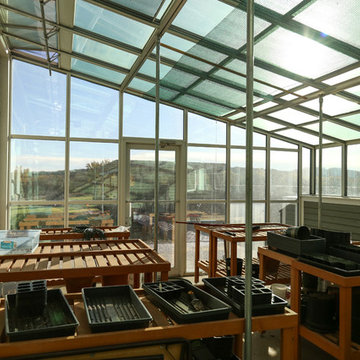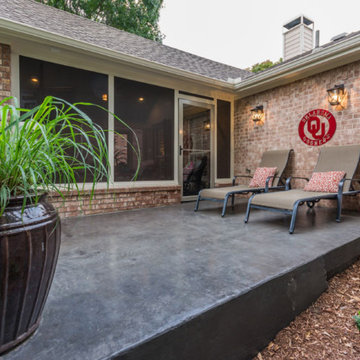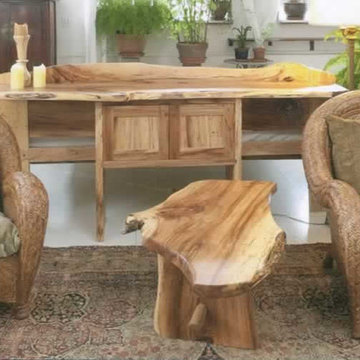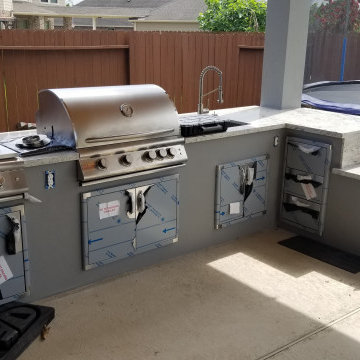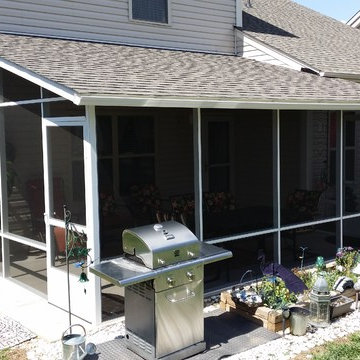Traditional Conservatory with Concrete Flooring Ideas and Designs
Refine by:
Budget
Sort by:Popular Today
181 - 200 of 317 photos
Item 1 of 3
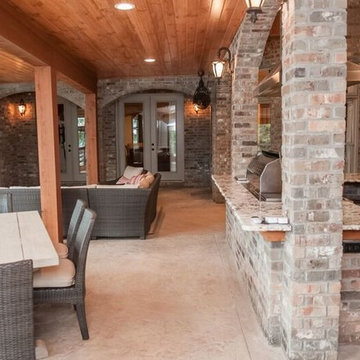
CMI Construction converted an existing patio space into an enclosed sunroom with cooking area. A commercial vent, gas grill, and chiseled edge granite countertops were installed along with v-groove white pine ceilings, cedar trim, stamped concrete floors and Pella windows. The pool and decking were also updated.
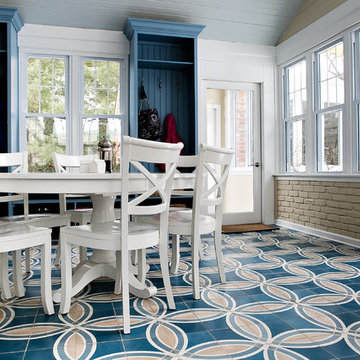
This room overlooks the beautiful backyard, but you enter from the garage on the side, so it plays multiple roles as mudroom, sunroom, breakfast area/casual dining for the family. With swivel chairs in the corner one may sit back and relax to enjoy the sun, face the action inside or out.
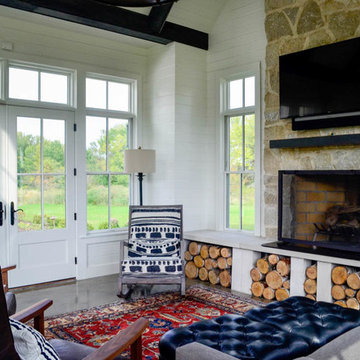
Cabinets by the Millhouse & Co., Home Built by Burg Homes & Design Inc., Interior Design by Ann Braaten. Photos by Nicole Casper
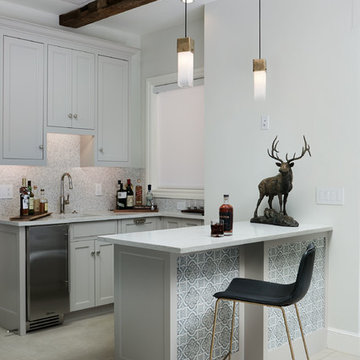
Another new addition to the existing house was this sunroom. There were several door options to choose from, but the one that made the final cut was from Pella Windows and Doors. It's a now-you-see-it-now-you-don't effect that elicits all kinds of reactions from the guests. And another item, which you cannot see from this picture, is the Phantom Screens that are located above each set of doors. Another surprise element that takes one's breath away.
Photo: Voelker Photo LLC
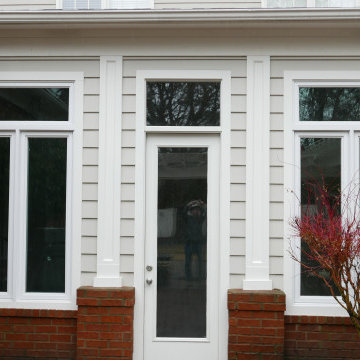
Exterior is James Hardie Atisan siding with window and door trim, painted using Sherwin-Williams paint products. Simonton Prism Platinum twin casement windows with transoms and Therma-Tru 8' tall full view doors with transoms!
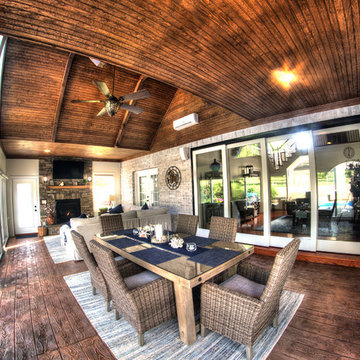
Pella 4 Panel Sliding Glass Door in closed position. Stained tongue and groove ceiling and stamped concrete flooring in wood plank.
Traditional Conservatory with Concrete Flooring Ideas and Designs
10
