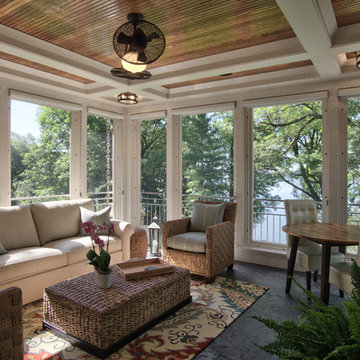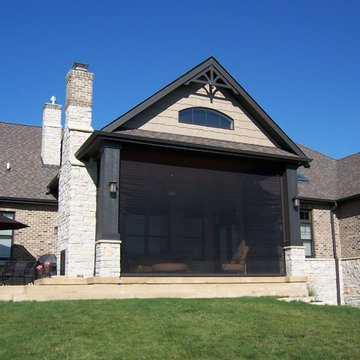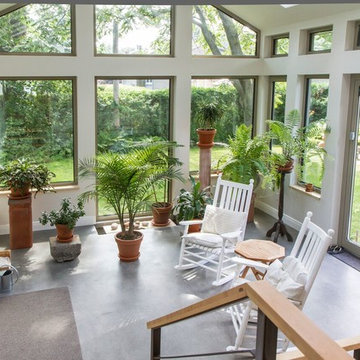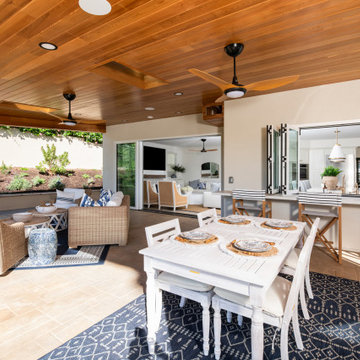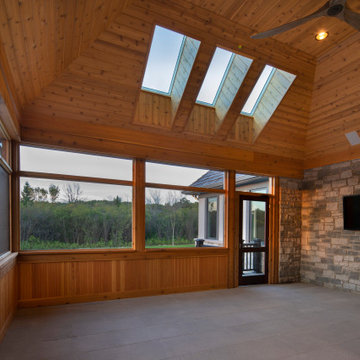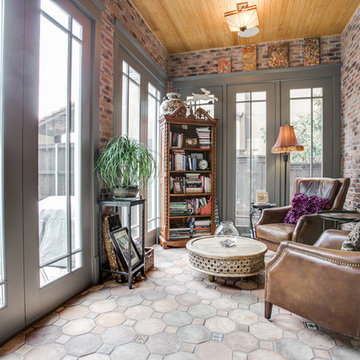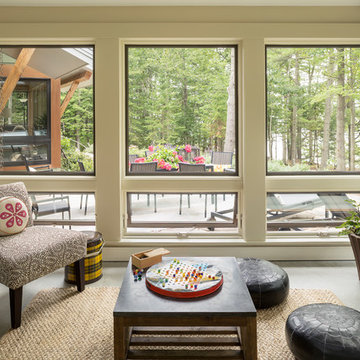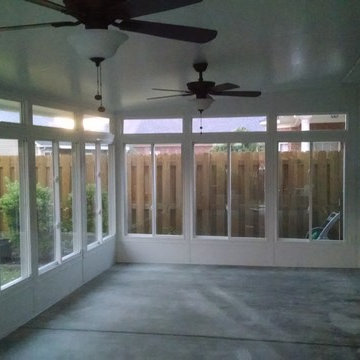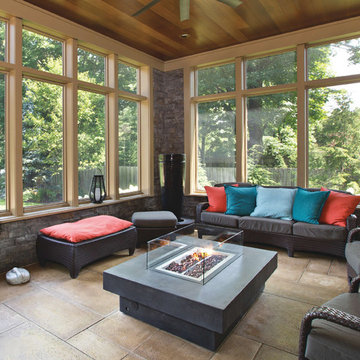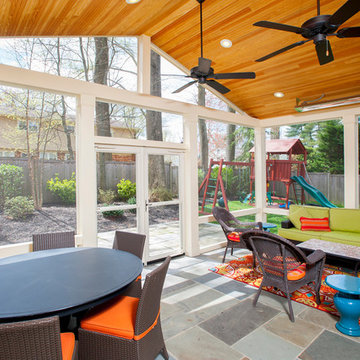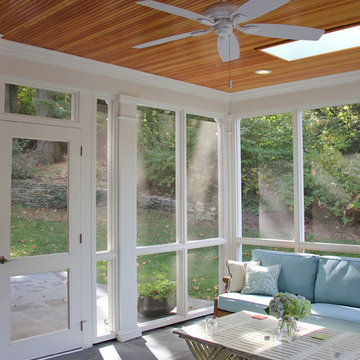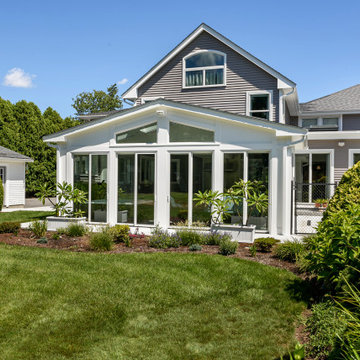Traditional Conservatory with Concrete Flooring Ideas and Designs
Refine by:
Budget
Sort by:Popular Today
21 - 40 of 317 photos
Item 1 of 3
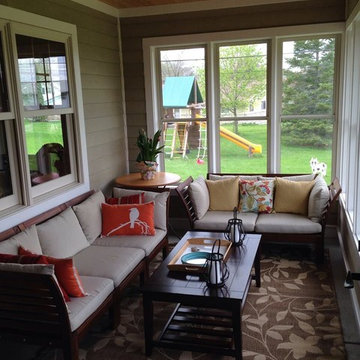
Exterior 3-season porch addition to a ranch home. Siding interior, bead board ceiling, Azek composite trim for Wisconsin winters. Storm-screen combination units.
One Room at a Time, Inc.
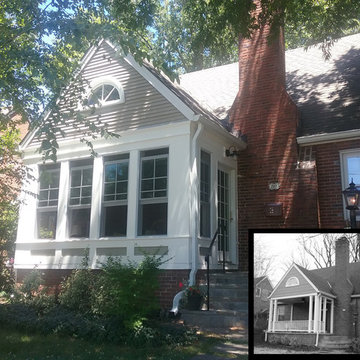
We converted an open front porch into a three-season sun room. The infill was mostly windows, so there was no loss of sunlight.
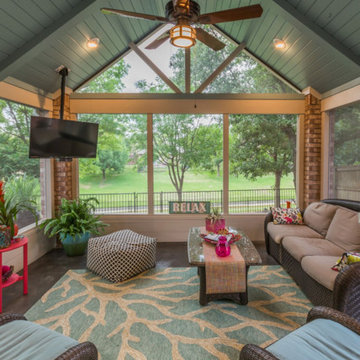
Beautiful sunroom added on to the home and extended patio on the exterior, stained concrete, painted ceiling, shiplap, exposed brick and hanging flatscreen TV.

The new solarium, with central air conditioning and heated French Limestone floors, seats 4 people for intimate family dining. It is used all year long, allowing the family to enjoy the walled private garden in every season.
Photography by Richard Mandelkorn

Sitting in one of Capital Hill’s beautiful neighborhoods, the exterior of this residence portrays a
bungalow style home as from the Arts and Craft era. By adding a large dormer to east side of the house,
the street appeal was maintained which allowed for a large master suite to be added to the second
floor. As a result, the two guest bedrooms and bathroom were relocated to give to master suite the
space it needs. Although much renovation was done to the Federalist interior, the original charm was
kept by continuing the formal molding and other architectural details throughout the house. In addition
to opening up the stair to the entry and floor above, the sense of gained space was furthered by opening
up the kitchen to the dining room and remodeling the space to provide updated finishes and appliances
as well as custom cabinetry and a hutch. The main level also features an added powder room with a
beautiful black walnut vanity.
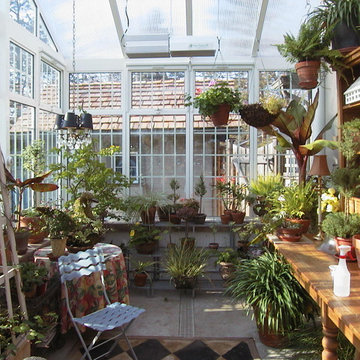
Winter gardening in the warm! If you are lucky to have a greenhouse and one that you can heat, then you can enjoy gardening right through the winter months. If you don't have a heater then you can buy horticultural bubble wrap. Remember you still need good ventilation to prevent fungal diseases open vents on sunnier days and close at night. You can grow a variety of salad crops and keep eating healthily all through the winter months as well as bring tender plants in to overwinter.
Traditional Conservatory with Concrete Flooring Ideas and Designs
2
