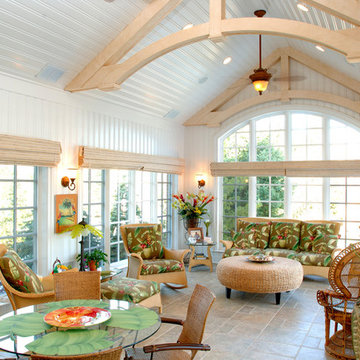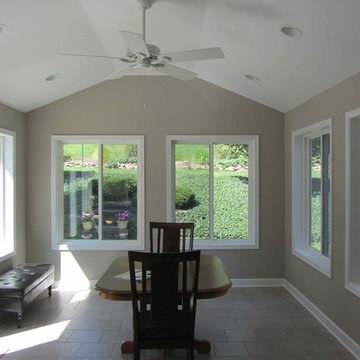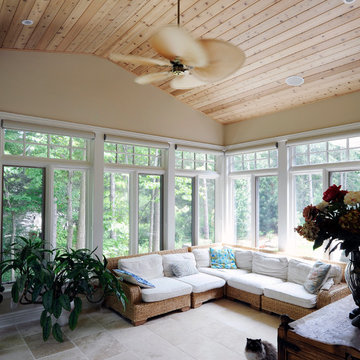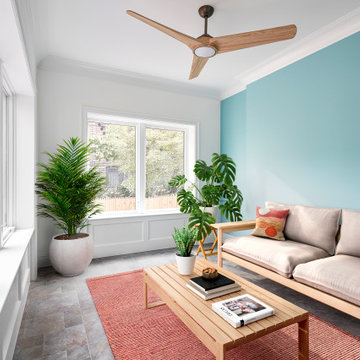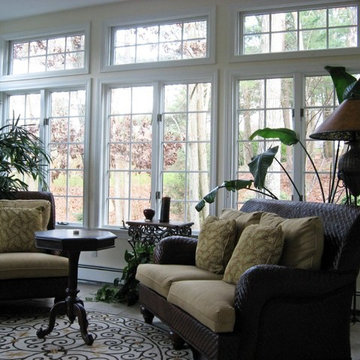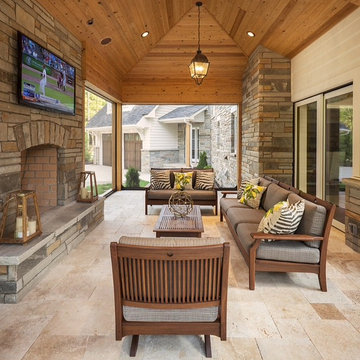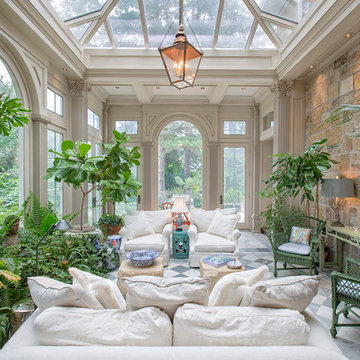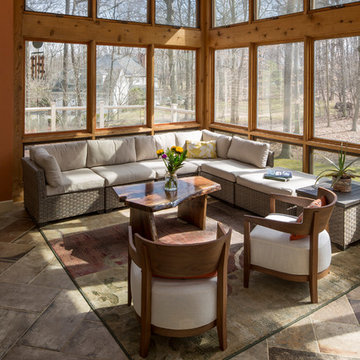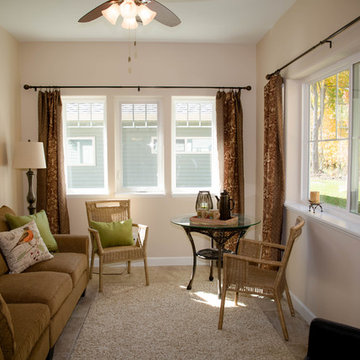Traditional Conservatory with Ceramic Flooring Ideas and Designs
Refine by:
Budget
Sort by:Popular Today
121 - 140 of 856 photos
Item 1 of 3
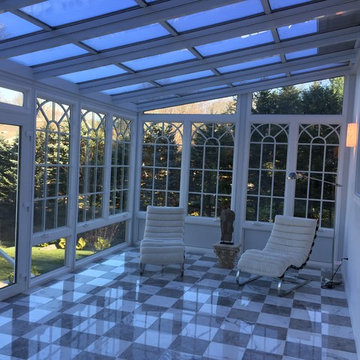
Side view of Interior of new Four Seasons System 230 Sun & Stars Straight Sunroom. Shows how the sunroom flows into the interior. Transom glass is above the french doors to bring the sunlight from the sunroom in to warm up the interior of the house.
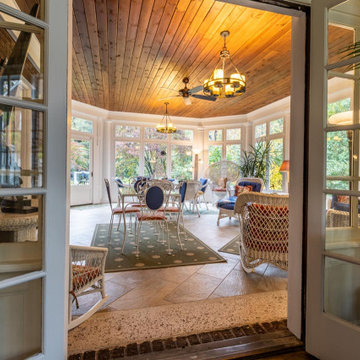
Elegant sun room addition with custom screen/storm panels, wood work, and columns.

Photos copyright 2012 Scripps Network, LLC. Used with permission, all rights reserved.
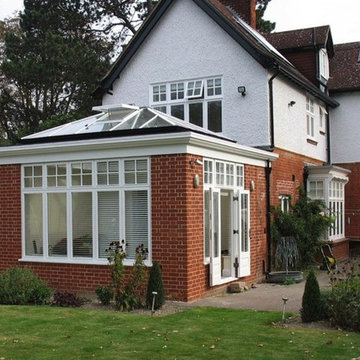
Orangery extension adds the wow factor to this traditional home which has undergone an extensive renovation. Providing a casual connection between house and garden, it's space that the owners enjoy every day.
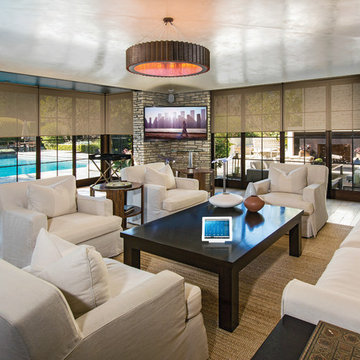
Automated shades not only add beauty and functionality to a space, they also are green. A room with large windows like this can be automated to open and closed according to the sun's schedule, allowing its heat in during winter months, and to shade during the summer keeping rooms cool. Excessive sunlight can also fade fabrics, flooring, and artwork, having your shades automated is an investment to keep your home energy efficient, beautiful, and protected.
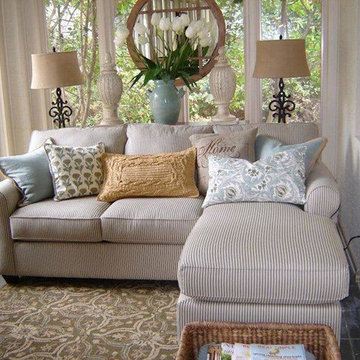
Soothing colors of cream, brown, blue and green and a comfortable Pottery Barn sectional in a casual ticking stripe, make this sun room a favorite place to curl up and read the newspaper, check your email, or do nothing! (Ceiling is painted a Robin’s Egg blue color.)
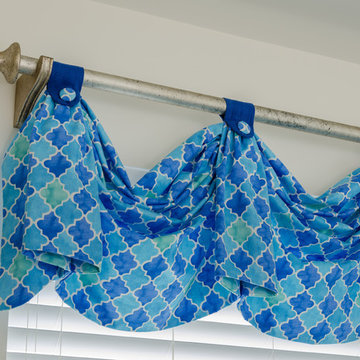
The window valance close-up here shows the details. Note the mixed metal look of the rod. The valance tabs pick up the darker blue in the fabric and the buttons are covered in the fabric.
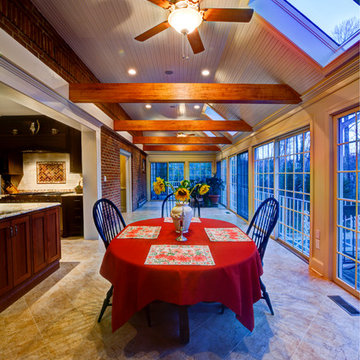
With the widened kitchen-to-sunroom opening, the new angled ceiling, and the skylights, the sunroom is now bright and open. Interaction between the two spaces is natural and easy, and the kitchen now has a wonderful view of the backyard and pool, which was previously obscured and unappreciated.

Surrounded by windows, one can take in the naturistic views from high above the creek. It’s possible the most brilliant feature of this room is the glass window cupola, giving an abundance of light to the entertainment space. Without skipping any small details, a bead board ceiling was added as was a 60-inch wood-bladed fan to move the air around in the space, especially when the circular windows are all open.
The airy four-season porch was designed as a place to entertain in a casual and relaxed setting. The sizable blue Ragno Calabria porcelain tile was continued from the outdoors and includes in-floor heating throughout the indoor space, for those chilly fall and winter days. Access to the outdoors from the either side of the curved, spacious room makes enjoying all the sights and sounds of great backyard living an escape of its own.
Susan Gilmore Photography
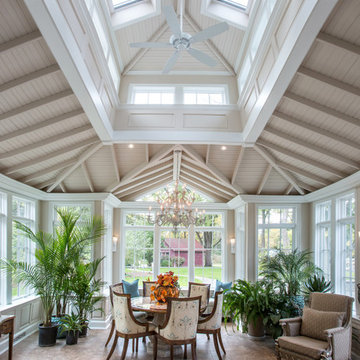
The 360 degree clerestory creates an open and spacious interior that admits light into the center of the room at all times of the daylight hours.
The ceiling fan provides the extra air movement control.
Traditional Conservatory with Ceramic Flooring Ideas and Designs
7
