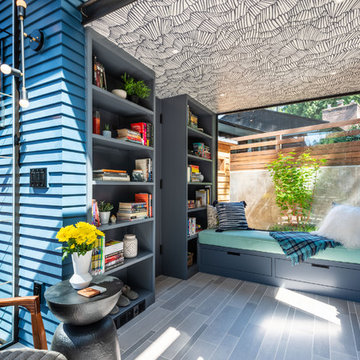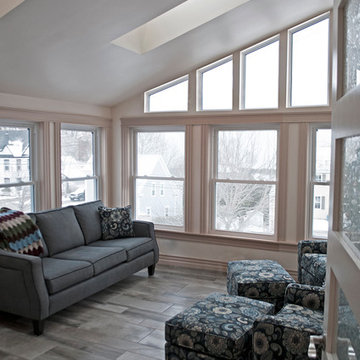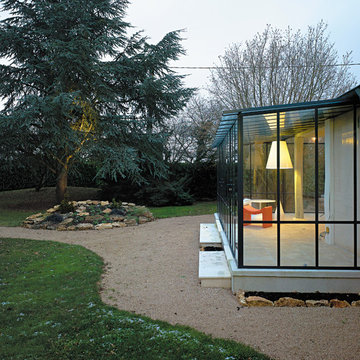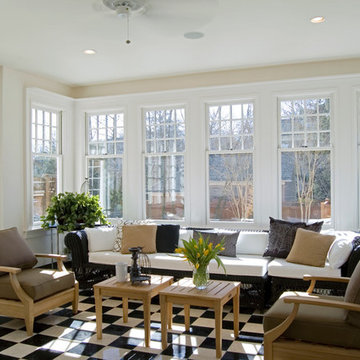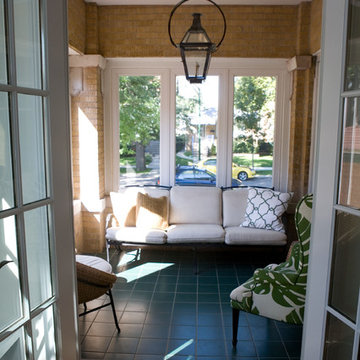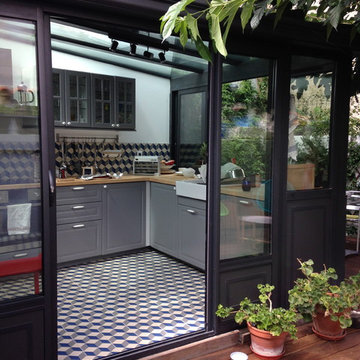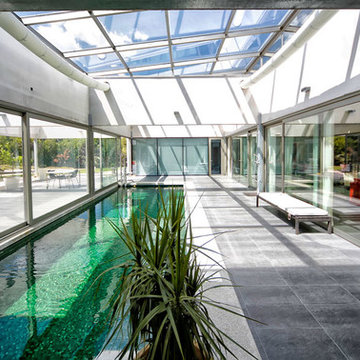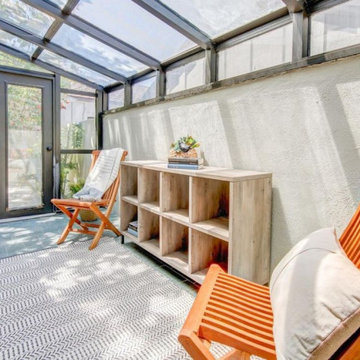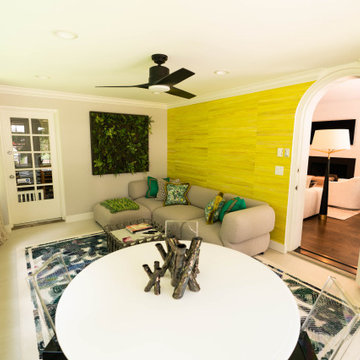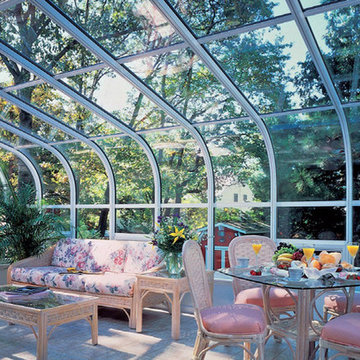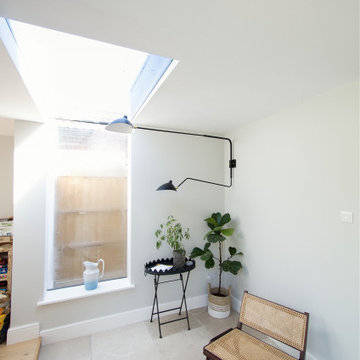Contemporary Conservatory with Ceramic Flooring Ideas and Designs
Refine by:
Budget
Sort by:Popular Today
1 - 20 of 340 photos
Item 1 of 3
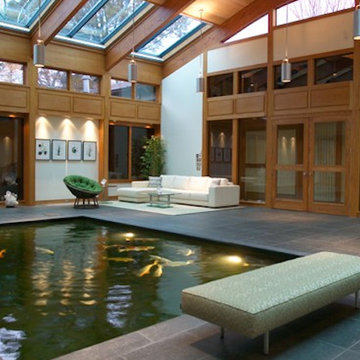
In this stunning Rochester, NY home, Cutri built a two-story addition to include an exercise room, library, studio, and an atrium…with a Koi pond. This remarkable 24,500 gallon Koi pond is shown in the new 1,345 sq. ft. atrium.
The overall size of the pond is 14’ 6” by 20’ 6”. Flush with the atrium floor, the tank is 11 feet deep, stretching into the new 486 sq. ft. exercise room below, complete with a large, 1-inch thick window view of the aquarium.
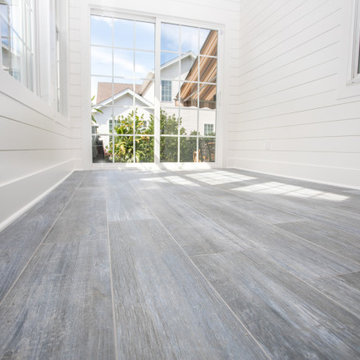
Sunroom renovation turns an old concrete patio into a clients dream all year round living space.
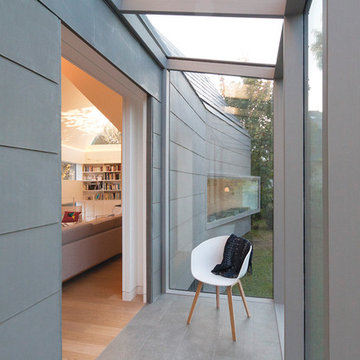
Extension d’une villa typique du style balnéaire 1900,
le projet apporte toutes les qualités d’espace et d’ouverture d’une architecture contemporaine.
Le volume principal est traité comme un objet, entièrement habillé de bardeaux de zinc façonnés
sur-mesure, dont le calepinage rappelle la pierre de la maison ancienne. La mise au point des nombreux détails de construction et leur réalisation ont nécessité un véritable travail d’orfèvrerie.
Posée sur un soubassement sombre, l’extension est comme suspendue. De nombreuses ouvertures éclairent les volumes intérieurs, qui sont ainsi baignés de lumière tout au long de la journée et bénéficient de larges vues sur le jardin.
La structure de l’extension est en ossature bois pour la partie supérieure et béton pour la partie inférieure. Son isolation écologique renforcée est recouverte d’une peau en zinc pré-patiné quartz pour les façades et anthracite pour la toiture.
Tous les détails de façade, menuiserie, garde-corps, ainsi que la cheminée en acier et céramique ont été dessinés par l’agence
--
Crédits : FELD Architecture
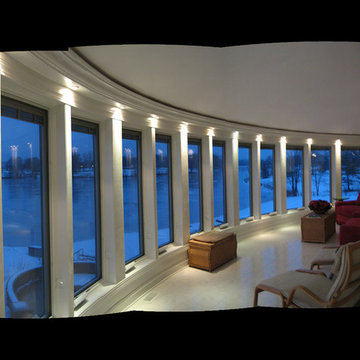
The upper-level sunroom as photographed under the blue light of a winter sunset. The faceted pattern of slender windows and columns is accentuated by soffit lights while the conical shaped cathedral ceiling floats above. The clients have stated that they spend more time in this room, during their waking hours, than any other room in the home!
Photographer: Craig Cernek
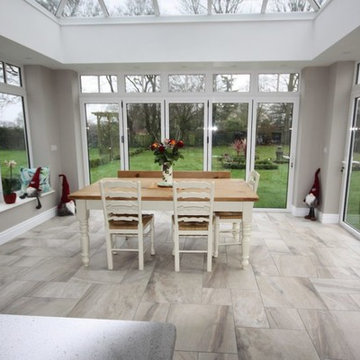
The owners of this 1930's house wanted to extend their kitchen to provide an open plan dining space that would connect them with the garden. This traditional orangery provides a contemporary space while linking perfectly with the traditional home
Contemporary Conservatory with Ceramic Flooring Ideas and Designs
1


