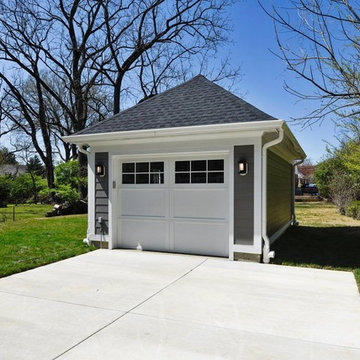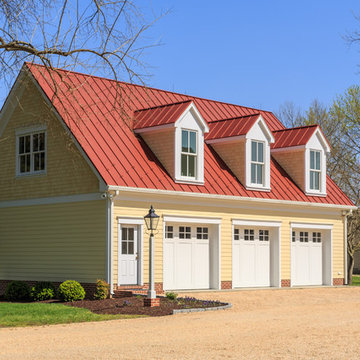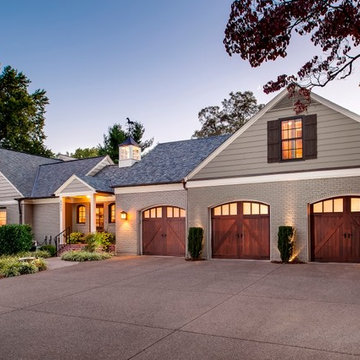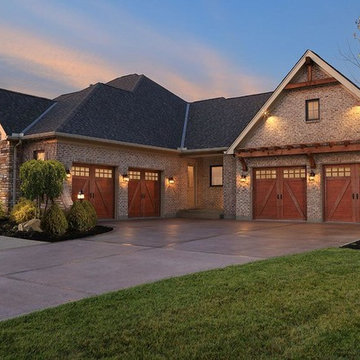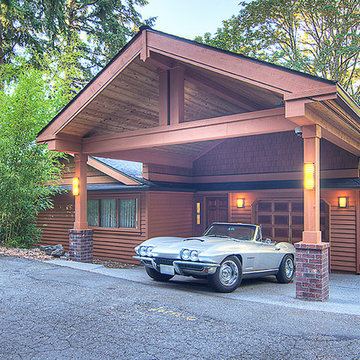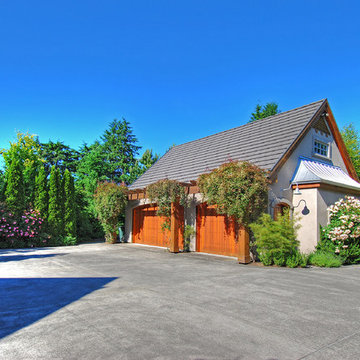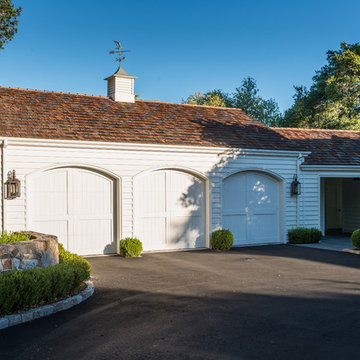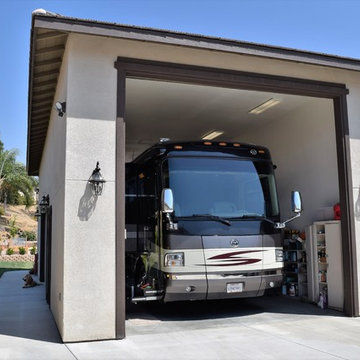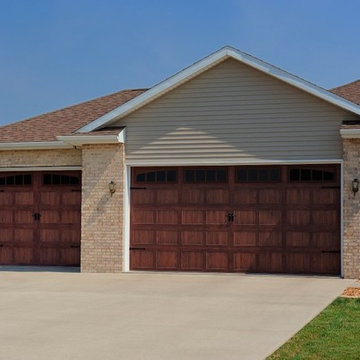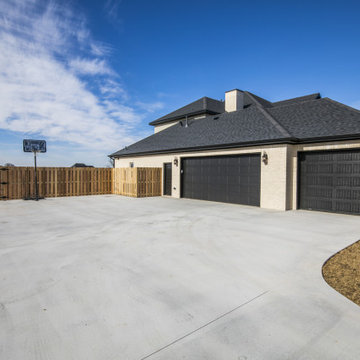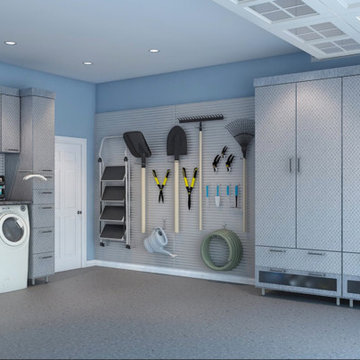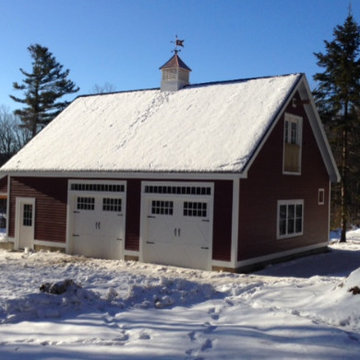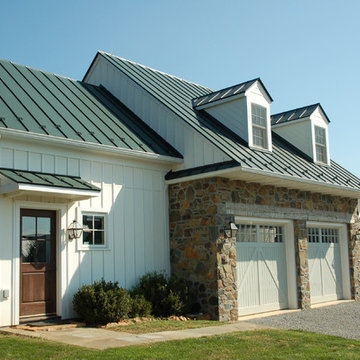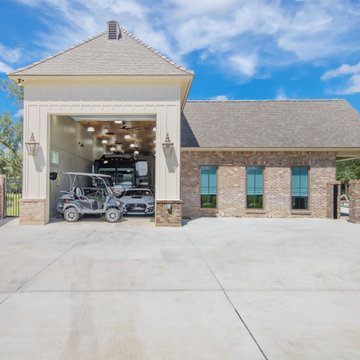Traditional Blue Garage Ideas and Designs
Refine by:
Budget
Sort by:Popular Today
121 - 140 of 2,930 photos
Item 1 of 3

Detached 4-car garage with 1,059 SF one-bedroom apartment above and 1,299 SF of finished storage space in the basement.
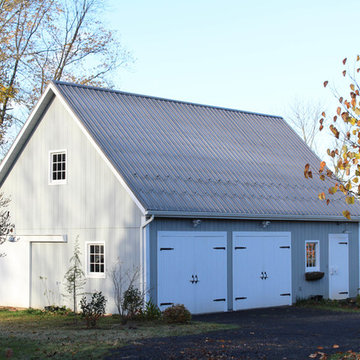
This two bay garage also provides space for living. A Man cave or an Apartment in the garage are both an option. Built by Sheds Unlimited of Lancaster County, PA.
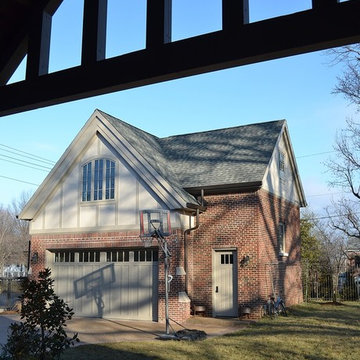
Here is the detached garage and studio as seen from the covered terrace. The detached garage is designed to house four cars with two on hydralic lifts and two below the lifts. The garage ceiling is 11 ft tall to clear the stacked cars.
The studio is above the main garage door with the stair and storage closets on the right.
Chris Marshall
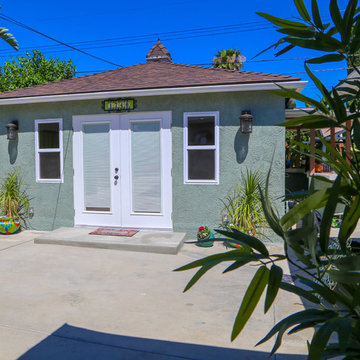
What is an ADU: Accessory Dwelling Units:
An accessory dwelling unit, usually just called an ADU, is a secondary housing unit on a single-family residential lot. The term “accessory dwelling unit” is a institutional-sounding name, but it’s the most commonly-used term across the country to describe this type of housing. While the full name is a mouthful, the shorthand “ADU” is better.
ADUs vary in their physical form quite a bit, as there are detached ADU, attached ADU, second story ADU (above garage or work shop), addition ADU, internal ADU.
IMPORTANT:
There’s simply too few permitted ADUs to make a real difference in the housing stock. But, even if they aren’t going to solve all a city’s problems, they may help homeowners solve some of their problems. The most common motivation for ADU development is rental income potential, followed by the prospect of flexible living space for multigenerational households.
We at FIDELITY GENERAL CONTRACTORS, providing a single point of contact to homeowners interested in this product, from conceptual stage including plans, city legwork, project managing of the construction stage including assistance with material purchase and other coordination, all the way to completion.
(this project showcases a detached ADU, 400 SQ.)
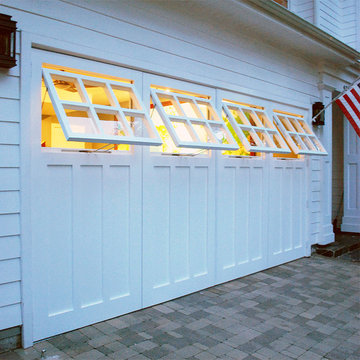
Los Angeles, CA - Garage conversions are in high demand in the LA metropolitan area. Homeowners are turning their garages into home offices, playrooms, entertainment rooms as well as home gyms etc. The biggest challenge of a conversion is the garage door. Most homes have rollup garage doors or tilt ups that are an eye sore and make the room feel just like a garage!
Our custom carriage doors are designed with the utmost attention to detail and functionality. They are built to work like entry doors with a full perimeter seal and ease of use. Unlimited design options and materials are available.
This particular carriage garage door is a two-car opening with two large carriage door leafs that open at the center. Additionally, we built fully functional awning windows that make it a breeze to work in the newly converted garage (no pun intended). The design was a traditional craftsman style to harmonize with the home's traditional architecture. Our carriage doors are all one-of-a-kind and can be replicated for your home or our in-house designers can design a whole new design just for you!
Design Center: (855) 343-3667
International Shipping is Available
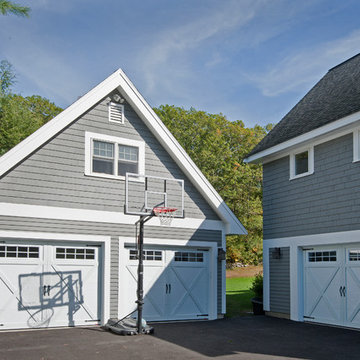
A second, free-standing garage was designed to harmonize with the existing architecture.
Traditional Blue Garage Ideas and Designs
7
