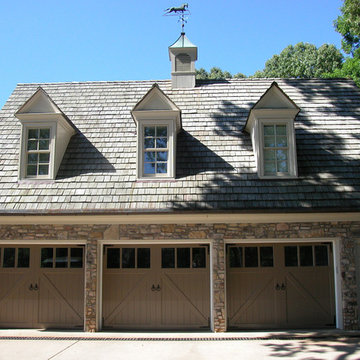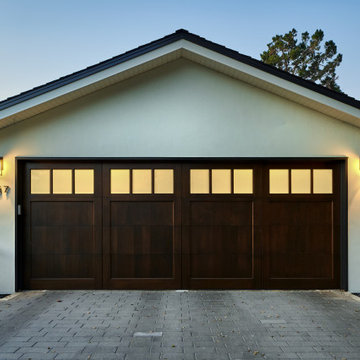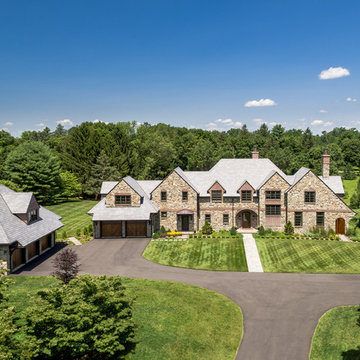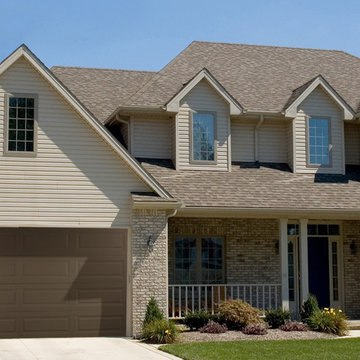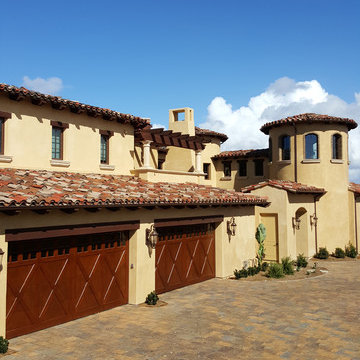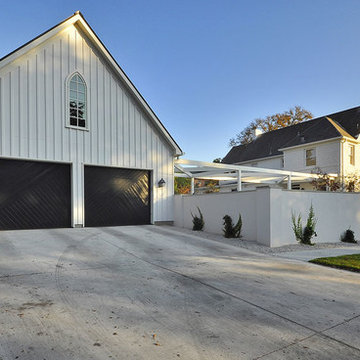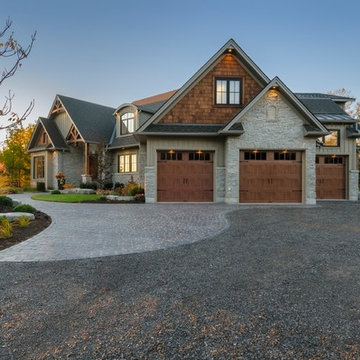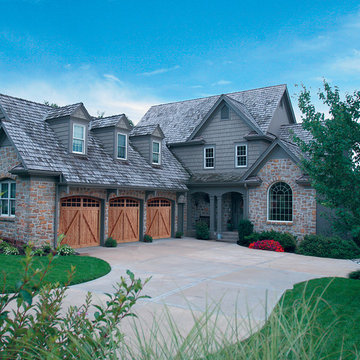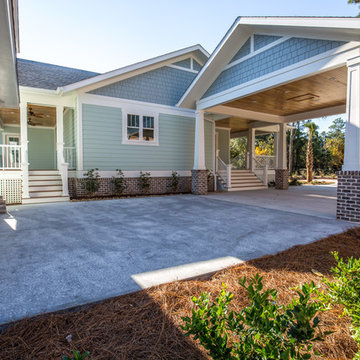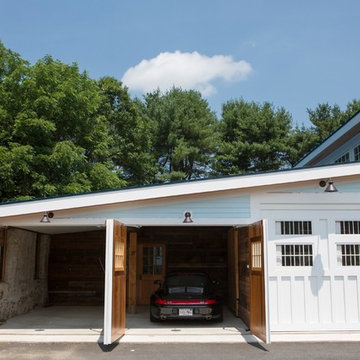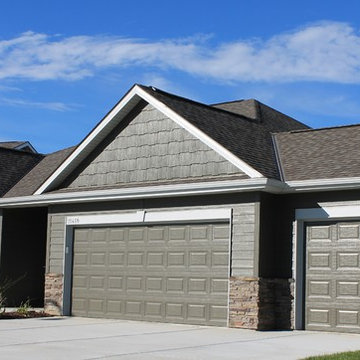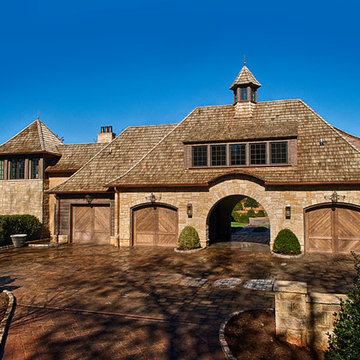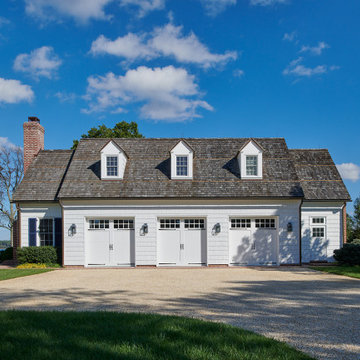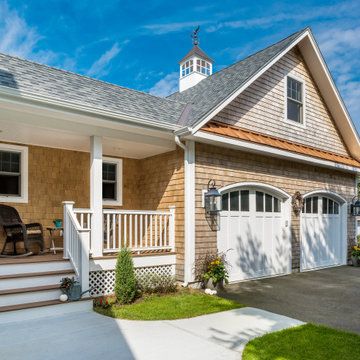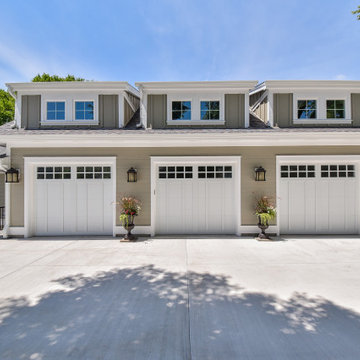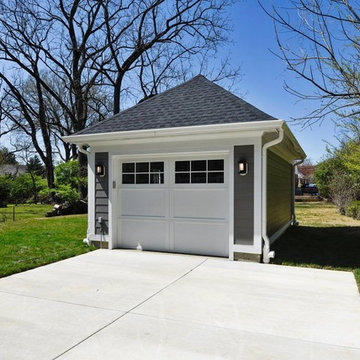Traditional Blue Garage Ideas and Designs
Refine by:
Budget
Sort by:Popular Today
101 - 120 of 2,930 photos
Item 1 of 3
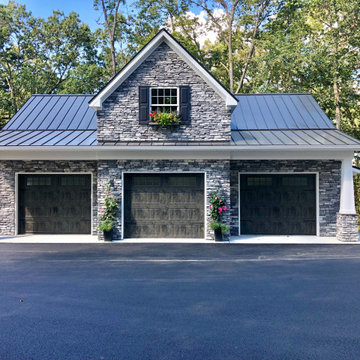
A 3 car garage with rooms above . The building has a poured foundation , vaulted ceiling in one bay for car lift , metal standing seem roof , stone on front elevation , craftsman style post and brackets on portico , Anderson windows , full hvac system, granite color siding
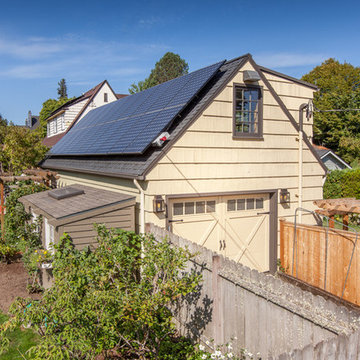
The homeowner of this old, detached garage wanted to create a functional living space with a kitchen, bathroom and second-story bedroom, while still maintaining a functional garage space. We salvaged hickory wood for the floors and built custom fir cabinets in the kitchen with patchwork tile backsplash and energy efficient appliances. As a historical home but without historical requirements, we had fun blending era-specific elements like traditional wood windows, French doors, and wood garage doors with modern elements like solar panels on the roof and accent lighting in the stair risers. In preparation for the next phase of construction (a full kitchen remodel and addition to the main house), we connected the plumbing between the main house and carriage house to make the project more cost-effective. We also built a new gate with custom stonework to match the trellis, expanded the patio between the main house and garage, and installed a gas fire pit to seamlessly tie the structures together and provide a year-round outdoor living space.
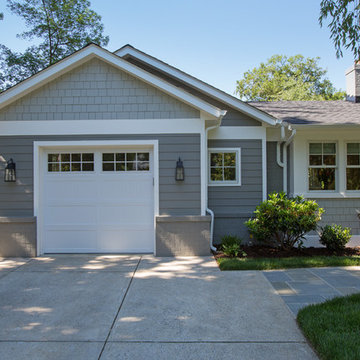
This beautiful garage was once a carport. We moved the garage forward to make space for a mudroom directly behind the new garage. The decorative gray brick half wall ties in the new design.

Our client's carport just wasn't cutting it in the Texas heat and winter cold. They wanted to have a new closed detached garage built in the same spot. While we're at it, they wanted have some extra storage space and a nice new driveway, too! We cleared away the old carport and started on the new garage addition. The brick on the outside of their house was painted gray, so we were easily able to match the garage. A walk through door was added for easy entry without having to open the large garage door. The garage didn't take yard away from their backyard and their landscaping still closes off the garage from the pool perfectly, as if it was always there!
Design/Remodel by Hatfield Builders & Remodelers | Photography by Versatile Imaging
Traditional Blue Garage Ideas and Designs
6
