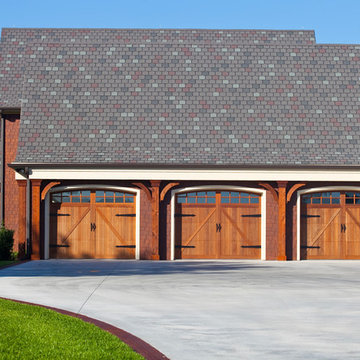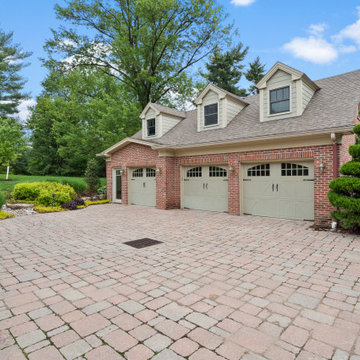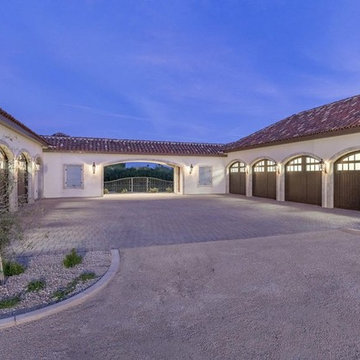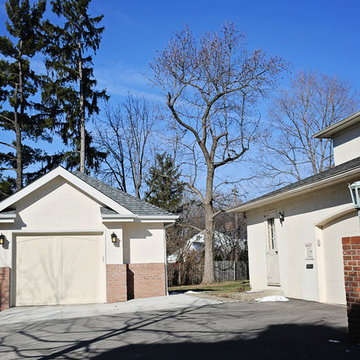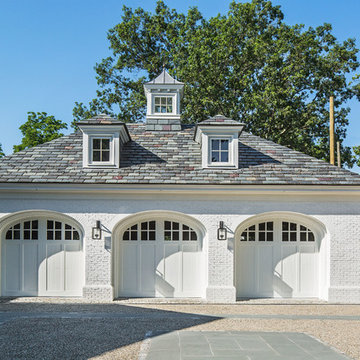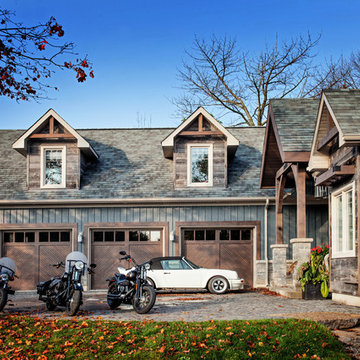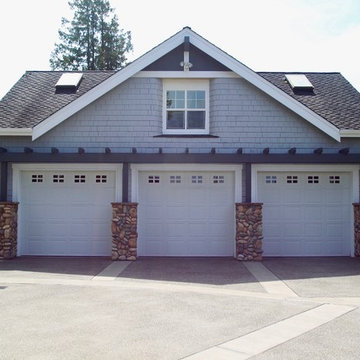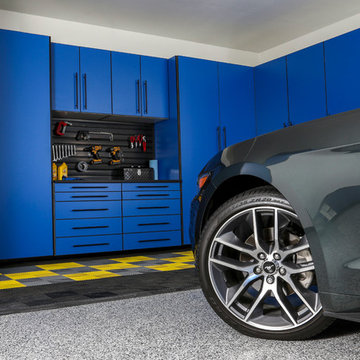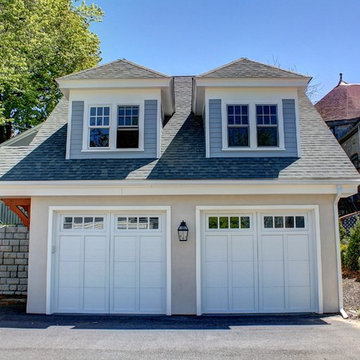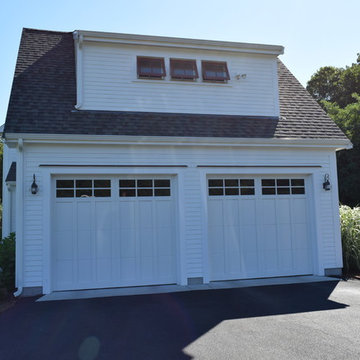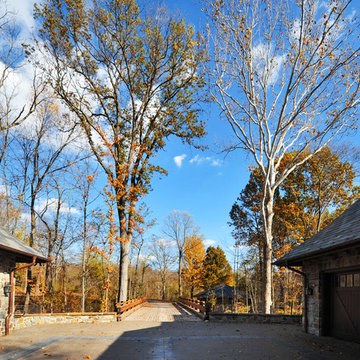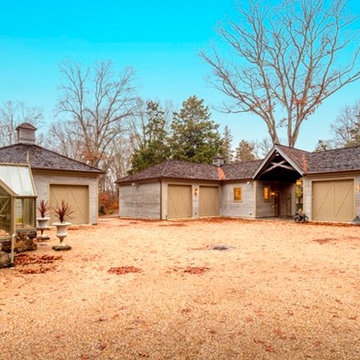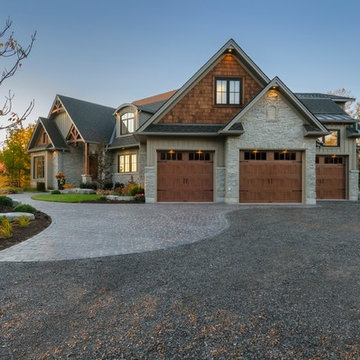Traditional Blue Garage Ideas and Designs
Refine by:
Budget
Sort by:Popular Today
181 - 200 of 2,933 photos
Item 1 of 3
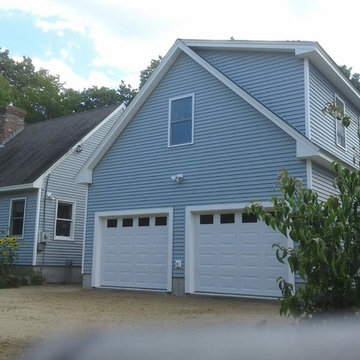
24'x30' Cape style garage with loft. This garage has a full dormer and 2= 9'x7' raised panel insulated garage doors. 12' ceiling on the first floor gives plenty of room for storage and projects. The full dormer on the second floor allows more space for storage, office or whatever is needed.
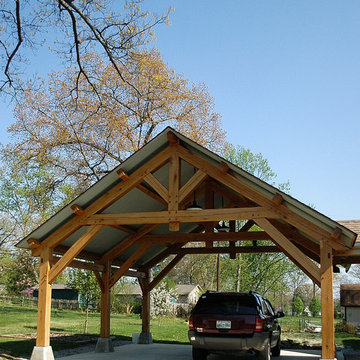
A very handsome porte-cochere addition to this beautiful home. This addition also includes a breezeway to the house.
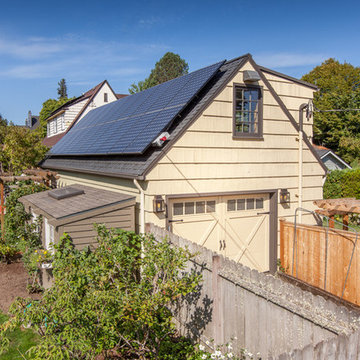
The homeowner of this old, detached garage wanted to create a functional living space with a kitchen, bathroom and second-story bedroom, while still maintaining a functional garage space. We salvaged hickory wood for the floors and built custom fir cabinets in the kitchen with patchwork tile backsplash and energy efficient appliances. As a historical home but without historical requirements, we had fun blending era-specific elements like traditional wood windows, French doors, and wood garage doors with modern elements like solar panels on the roof and accent lighting in the stair risers. In preparation for the next phase of construction (a full kitchen remodel and addition to the main house), we connected the plumbing between the main house and carriage house to make the project more cost-effective. We also built a new gate with custom stonework to match the trellis, expanded the patio between the main house and garage, and installed a gas fire pit to seamlessly tie the structures together and provide a year-round outdoor living space.
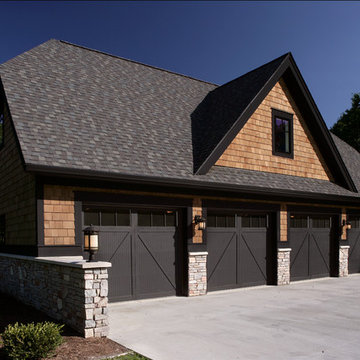
Inspired by historic homes in America’s grand old neighborhoods, the Wainsborough combines the rich character and architectural craftsmanship of the past with contemporary conveniences. Perfect for today’s busy lifestyles, the home is the perfect blend of past and present. Touches of the ever-popular Shingle Style – from the cedar lap siding to the pitched roof – imbue the home with all-American charm without sacrificing modern convenience.
Exterior highlights include stone detailing, multiple entries, transom windows and arched doorways. Inside, the home features a livable open floor plan as well as 10-foot ceilings. The kitchen, dining room and family room flow together, with a large fireplace and an inviting nearby deck. A children’s wing over the garage, a luxurious master suite and adaptable design elements give the floor plan the flexibility to adapt as a family’s needs change. “Right-size” rooms live large, but feel cozy. While the floor plan reflects a casual, family-friendly lifestyle, craftsmanship throughout includes interesting nooks and window seats, all hallmarks of the past.
The main level includes a kitchen with a timeless character and architectural flair. Designed to function as a modern gathering room reflecting the trend toward the kitchen serving as the heart of the home, it features raised panel, hand-finished cabinetry and hidden, state-of-the-art appliances. Form is as important as function, with a central square-shaped island serving as a both entertaining and workspace. Custom-designed features include a pull-out bookshelf for cookbooks as well as a pull-out table for extra seating. Other first-floor highlights include a dining area with a bay window, a welcoming hearth room with fireplace, a convenient office and a handy family mud room near the side entrance. A music room off the great room adds an elegant touch to this otherwise comfortable, casual home.
Upstairs, a large master suite and master bath ensures privacy. Three additional children’s bedrooms are located in a separate wing over the garage. The lower level features a large family room and adjacent home theater, a guest room and bath and a convenient wine and wet bar.
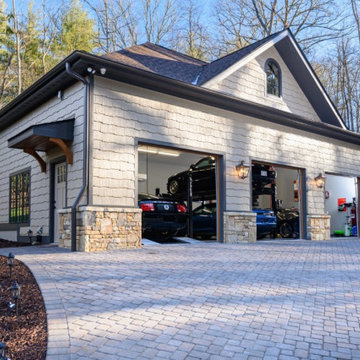
Three car garage addition to match the existing home that features a car lift, exercise area and entertainment area.
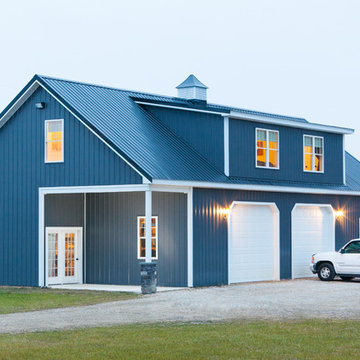
The Pole Building on this property has an exterior that matches the main house.
Dutch Huff Photography
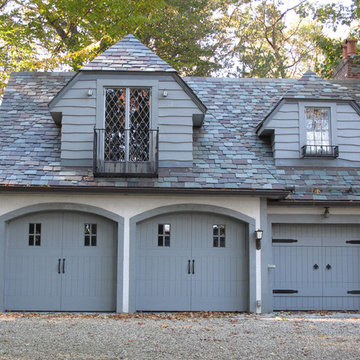
This Tudor house was built in the early 1930’s in a historic district that became known as the Cheelcroft Section of Hohokus. The characteristic features that distinguish these homes reflect the old world charm of stone facades, slate roofs and decorative half-timber and stucco siding.
Morpurgo Architects’ clients’ request for a Master Bedroom Suite, kitchen extension and ancillary areas resulted in our designing for their home sympathetic additions with complex roof intersections. We also created an accessory building that includes a 3-car garage with a media and entertainment room above. In keeping with the Tudor details of the main residence, this structure incorporates retrofitted steel windows and doors. The additions to the house and the plan for the garage fit seamlessly with this classic 80-year-old Tudor.
Traditional Blue Garage Ideas and Designs
10
