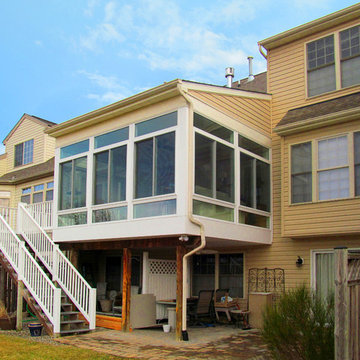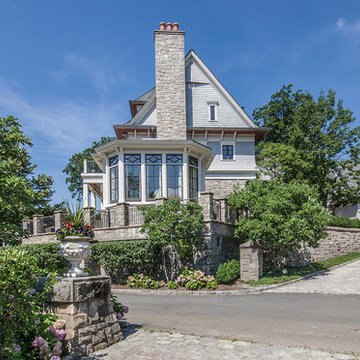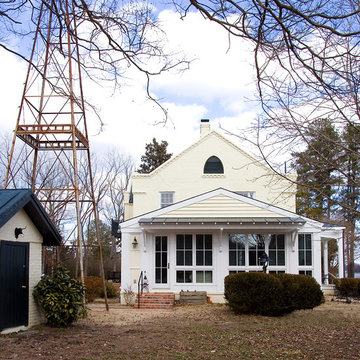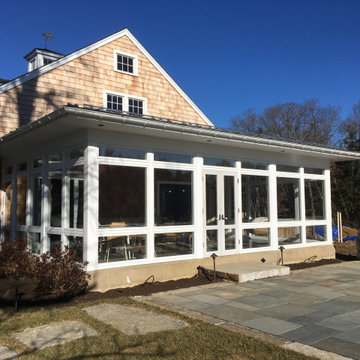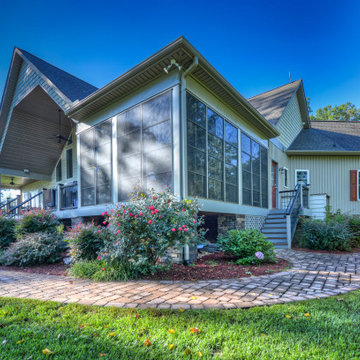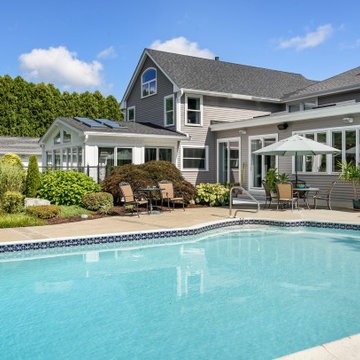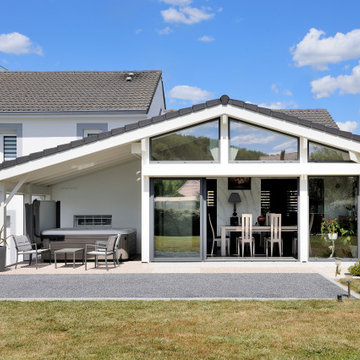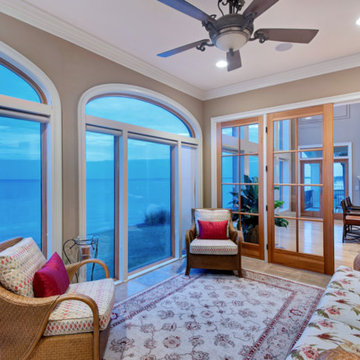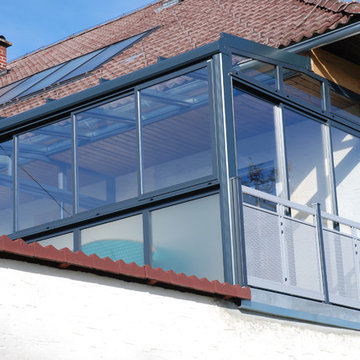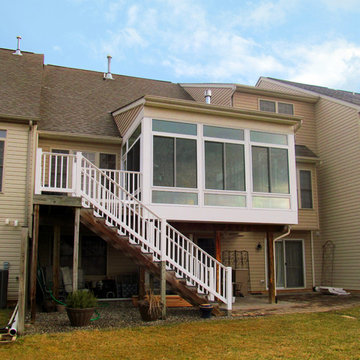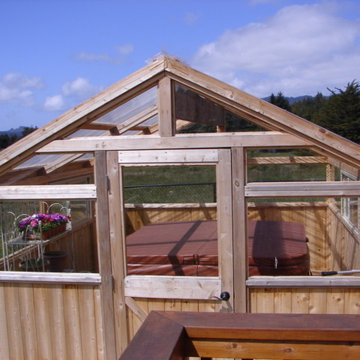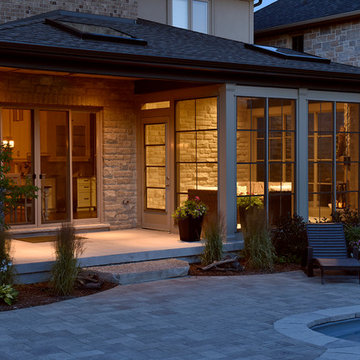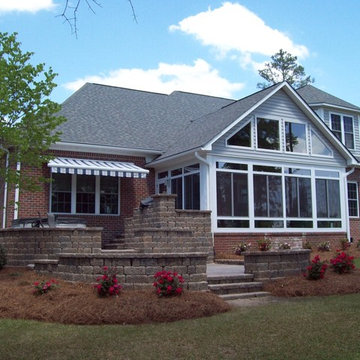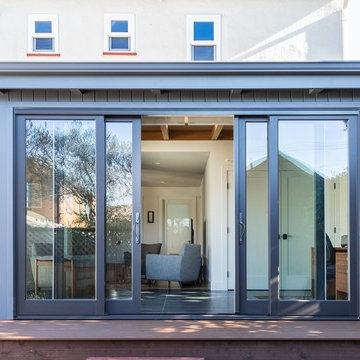Traditional Blue Conservatory Ideas and Designs
Refine by:
Budget
Sort by:Popular Today
161 - 180 of 724 photos
Item 1 of 3
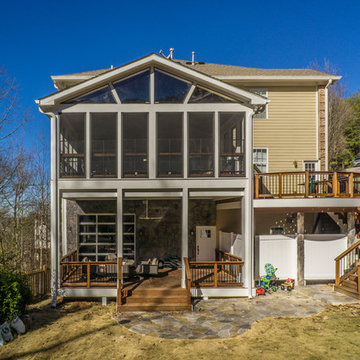
Porch, sunroom, and deck with Cumaru Hardwood decking and railing.
Built by Atlanta Porch & Patio.
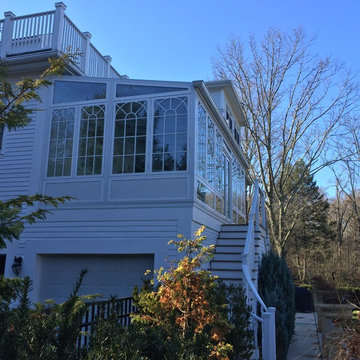
Side view of Exterior of house with new Four Seasons System 230 Sun & Stars Straight Sunroom.
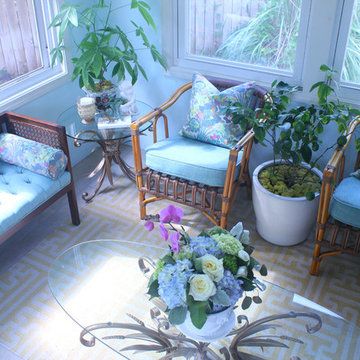
Indoor-outdoor carpeting was replaced by large format, stone-look tile so that this 10'x12' sunroom now doubles as a mudroom. The seating area is situated on one side of the space, allowing for garden storage and a clear circulation path on the other side - perfect for a home with multiple dogs! The walls were painted a light aqua blue to create a lighthearted feel. The bench, chair cushions and pillows were custom-upholstered. The bench, wheat sheaf tables and some accessories are vintage pieces acquired over time at antique stores. The lemon and orange art pieces are framed vintage art prints.
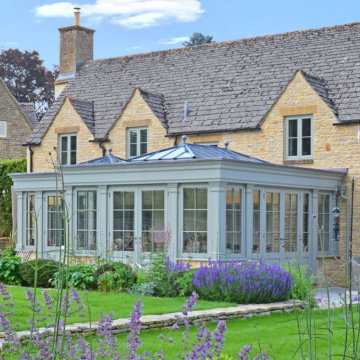
This bespoke orangery has helped to round off what is an exceptional property in the Cotswolds. The eye-catching dual aspect design has a number of notable features which ensures it complements the architecture of the existing home.
Of importance to the design scheme was that the ‘dwarf walls’ were manufactured from a matching Cotswold stone to help provide a joined up look and ensure the orangery blended in to the existing building. The contemporary shade of Flagstone, from our own unique colour palette, not only provided a modern finish, it was also chosen for the all of the windows around the property, further enhancing the overall complementary effect.
Underlining the bespoke nature of the orangery, the two aspects of the orangery are different in terms of size but share the same external joinery features, with French doors opening out onto the garden in each case.
The smaller left hand side measures approximately 3.7m wide by 3.8m deep. In contrast, the larger right hand side measures 4.5m wide by 5.6m deep – combined, the new orangery created just under 40 square metres of new living space.
Replacing a much smaller, ageing conservatory, which provided limited functionality, the new orangery has created space for both a living room and a dining room, simultaneously providing views of the immaculate garden and surrounding countryside.
If you’re considering extending your home, whether you’re located in the beautiful Cotswolds, or anywhere else nationwide, we recommend seeking some expert advice. Why not start by requesting a copy of our inspirational brochure?
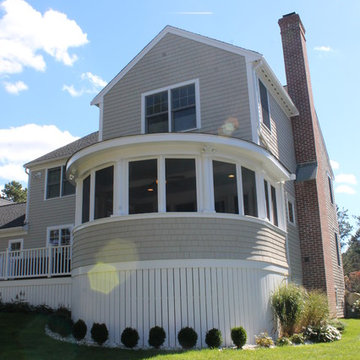
This customer's vision of outdoor living was custom designed and built by Care Free Homes, Inc. Photo by Care Free Homes, Inc.
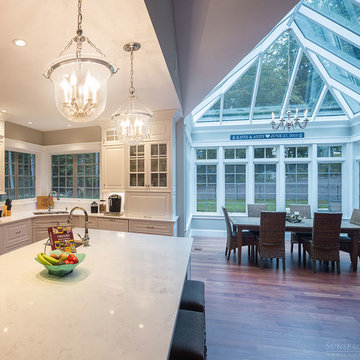
When planning to construct their elegant new home in Rye, NH, our clients envisioned a large, open room with a vaulted ceiling adjacent to the kitchen. The goal? To introduce as much natural light as is possible into the area which includes the kitchen, a dining area, and the adjacent great room.
As always, Sunspace is able to work with any specialists you’ve hired for your project. In this case, Sunspace Design worked with the clients and their designer on the conservatory roof system so that it would achieve an ideal appearance that paired beautifully with the home’s architecture. The glass roof meshes with the existing sloped roof on the exterior and sloped ceiling on the interior. By utilizing a concealed steel ridge attached to a structural beam at the rear, we were able to bring the conservatory ridge back into the sloped ceiling.
The resulting design achieves the flood of natural light our clients were dreaming of. Ample sunlight penetrates deep into the great room and the kitchen, while the glass roof provides a striking visual as you enter the home through the foyer. By working closely with our clients and their designer, we were able to provide our clients with precisely the look, feel, function, and quality they were hoping to achieve. This is something we pride ourselves on at Sunspace Design. Consider our services for your residential project and we’ll ensure that you also receive exactly what you envisioned.
Traditional Blue Conservatory Ideas and Designs
9
