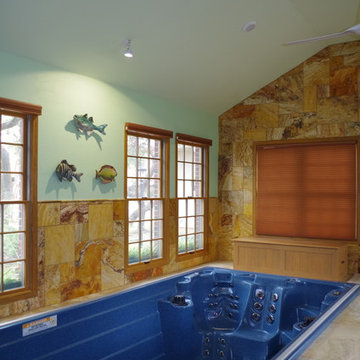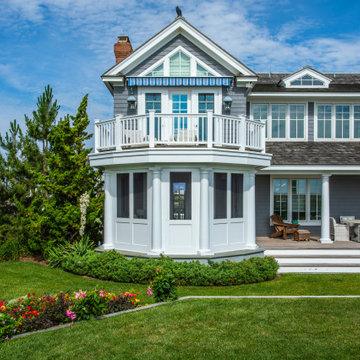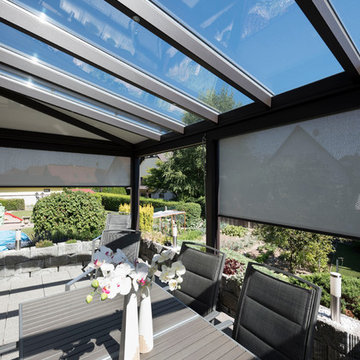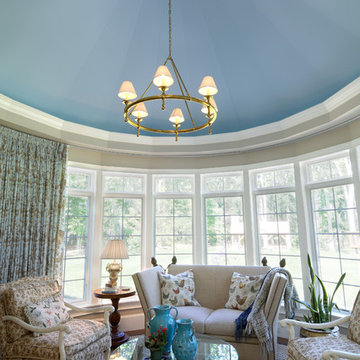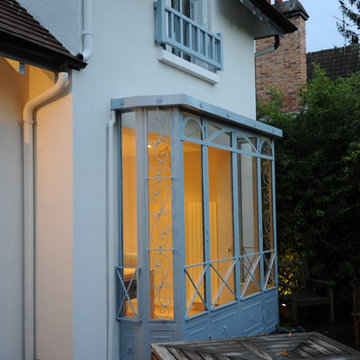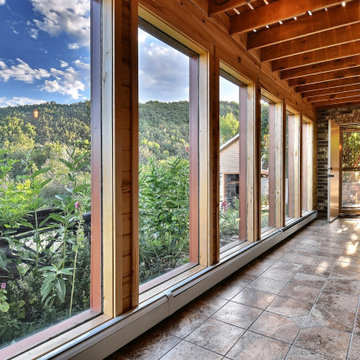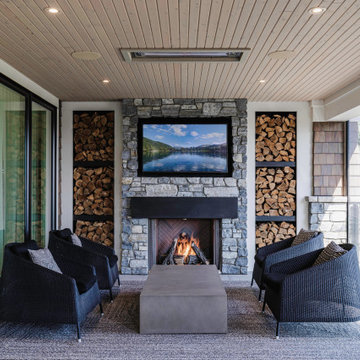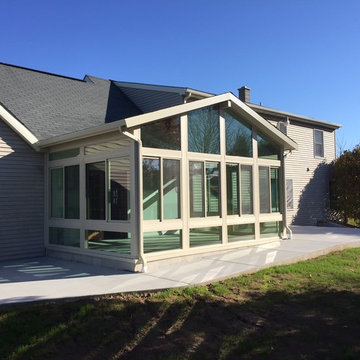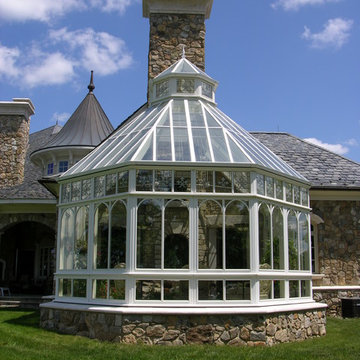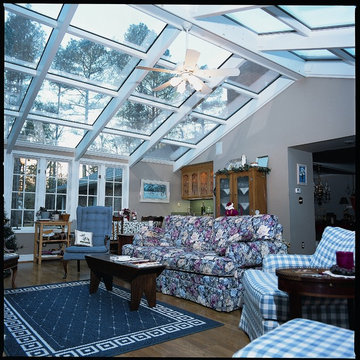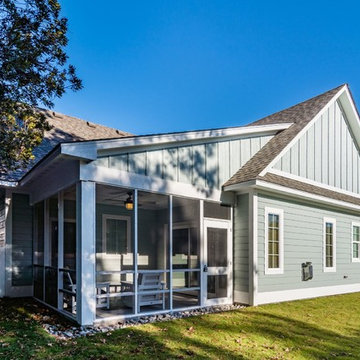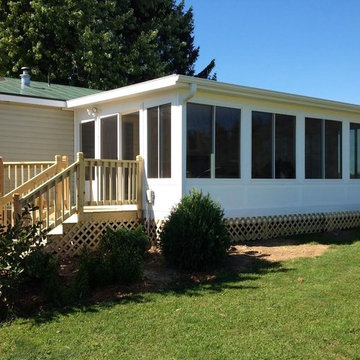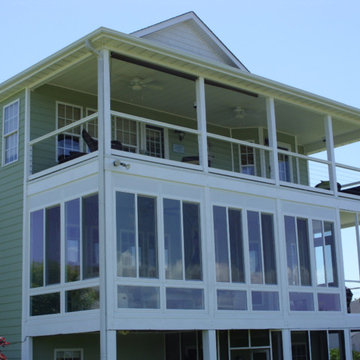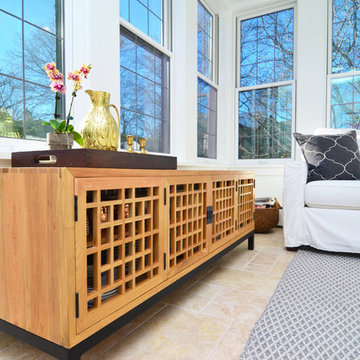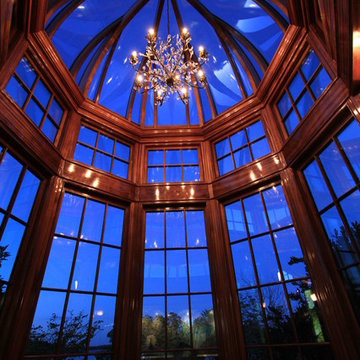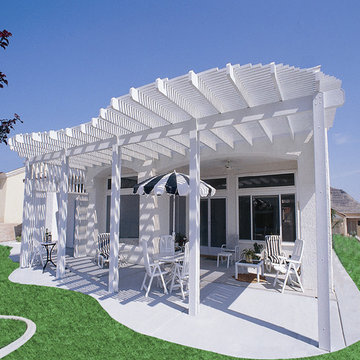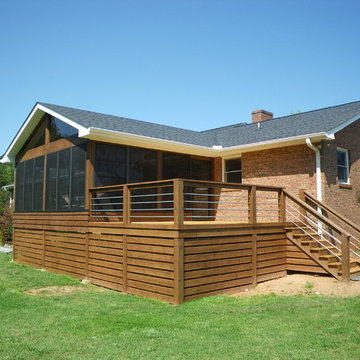Traditional Blue Conservatory Ideas and Designs
Refine by:
Budget
Sort by:Popular Today
121 - 140 of 724 photos
Item 1 of 3
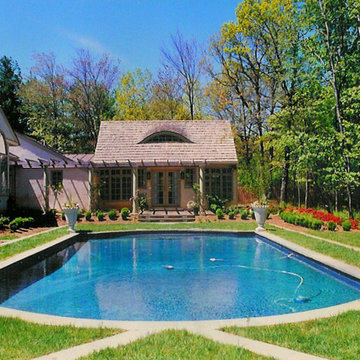
Sunroom Addition with Pool and trellis. Construction documentation design by Robert M.M. Nase. featuring eyebrow window at cathedral ceiling. Exterior pergola and Brick patio. Wood Shingle roof to match existing. Featured expansive Glass Walls.
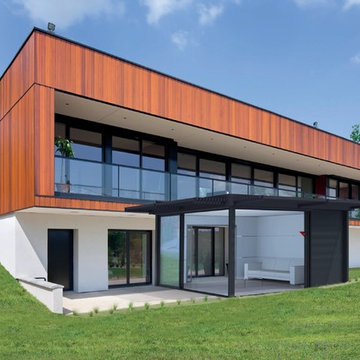
Extens'K® se décline selon les goûts, les contraintes et les attentes de chacun. En fonction du besoin d'intimité et d'isolation thermique, les parties verticales peuvent être composées de larges baies vitrées et/ou de panneaux opaques personnalisables aux couleurs de votre choix.
© Diedre Design
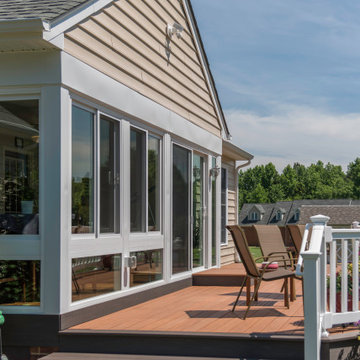
Gorgeous traditional sunroom that was built onto the exterior of the customers home. This adds a spacious feel to the entire house and is a great place to relax or to entertain friends and family!
Traditional Blue Conservatory Ideas and Designs
7
