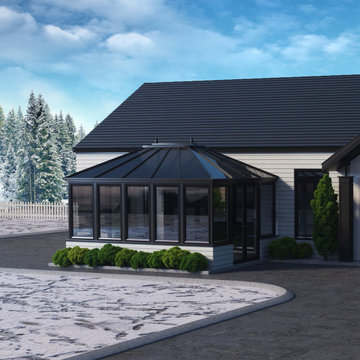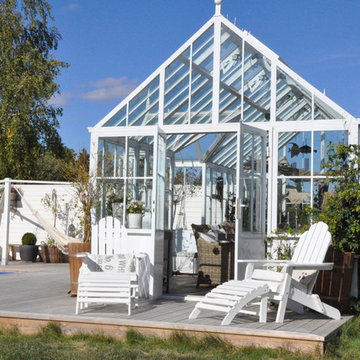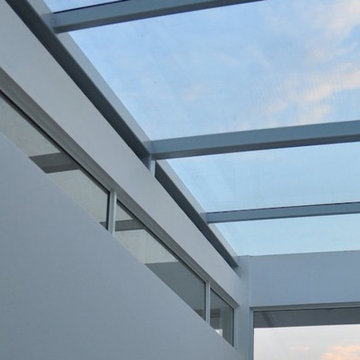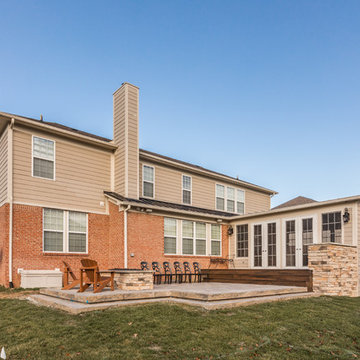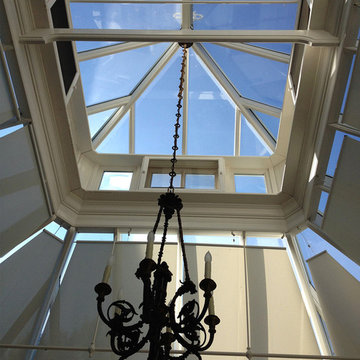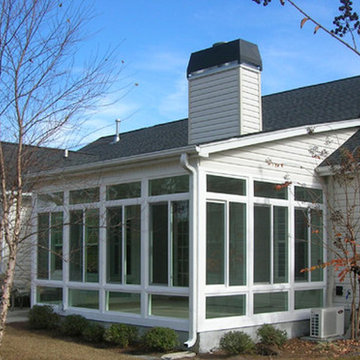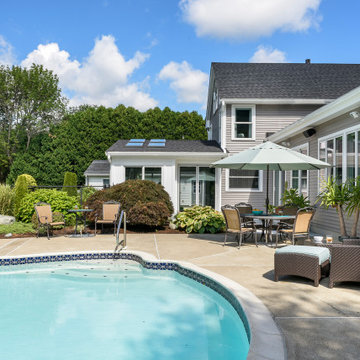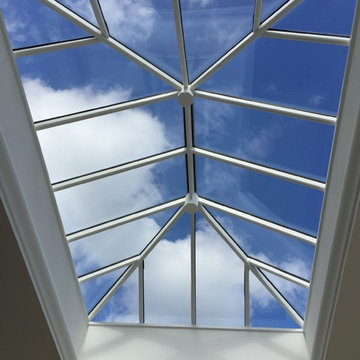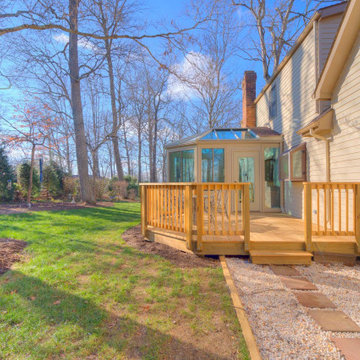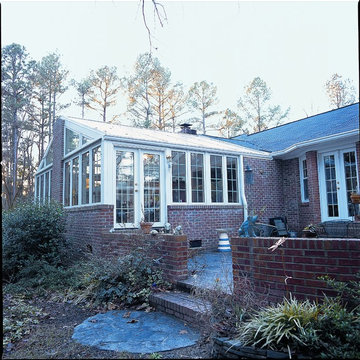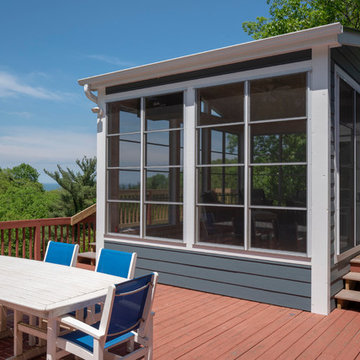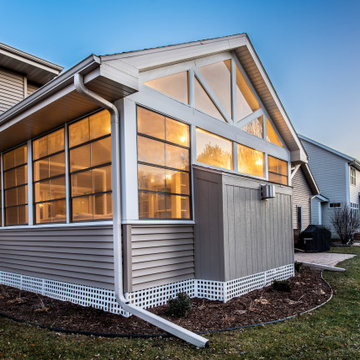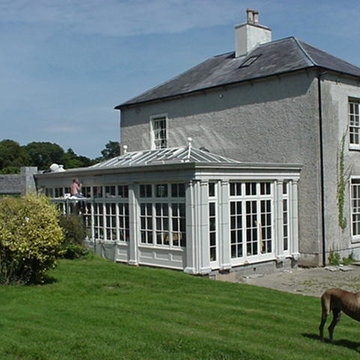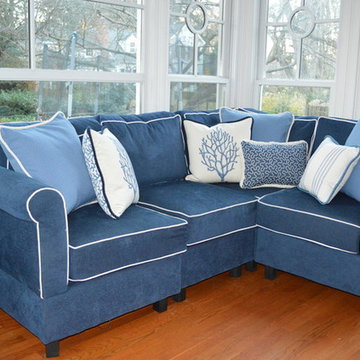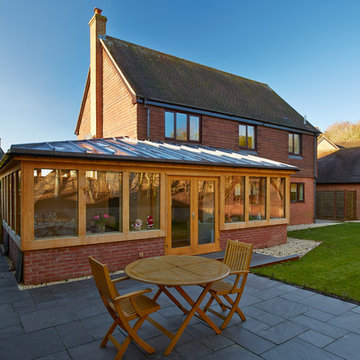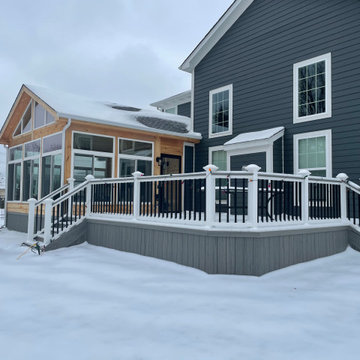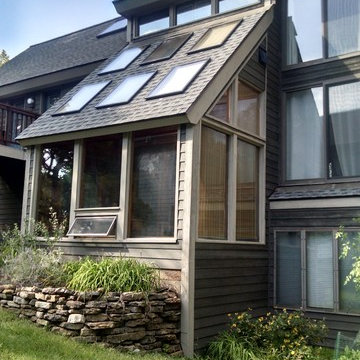Traditional Blue Conservatory Ideas and Designs
Refine by:
Budget
Sort by:Popular Today
181 - 200 of 724 photos
Item 1 of 3
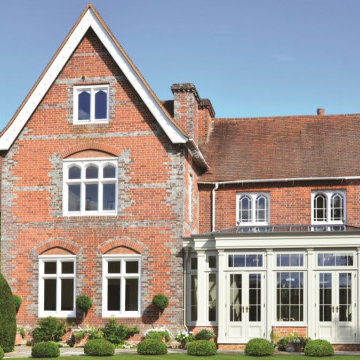
This painted orangery in Buckinghamshire is undoubtedly up there as one of our stand-out private residential projects of recent years.
With the host building being the vicarage in the grounds of an abbey, clearly getting the design right was a hugely important first step.
As the David Salisbury designed commented: “you can imagine the pride I felt in working on a design of this significance, for what is an important period property. The vicarage is a unique house and with the abbey located nearby, the design had to be perfectly in-keeping and sympathetic with its surroundings.”
The traditional orangery design well complements the client’s period brick property, allowing them to feel closer to their beautiful garden and providing views of the river and the abbey.
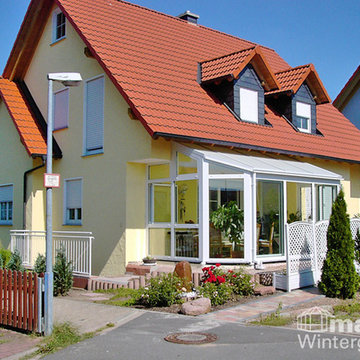
Dachform:
Pultdach mit abgeschrägten Ecken
Grundfläche ca. 18m²
Wintergarten-System:
Alu-Wintergarten
Farbe Ral. 9016 weiß
Besonderheiten:
Alu Rahmenprofil 77mm Flügel 84mm mit dreifach Wärmeschutzverglasung Ug 0.7
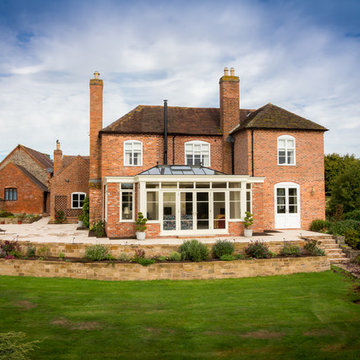
This is a substantial Orangery project designed, manufactured and installed by Atrium from start to finish. This is onto a beautiful Grade two Listed farmhouse and has given the client a fantastic place to sit and relax amongst local views of the surrounding countryside and gardens. This has a mixture of reclaimed brickwork with 'piers' and incorporates a 'break front' feature which sets the front elevation out further than the main room. This projects includes underfloor heating, woodburning stove, solar control and self cleaning glazing to name but a few of the features.
Traditional Blue Conservatory Ideas and Designs
10
