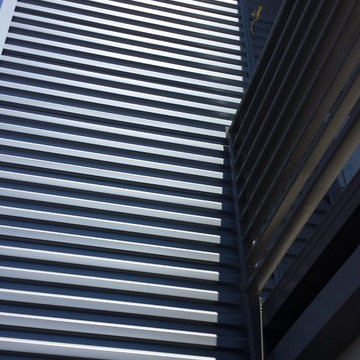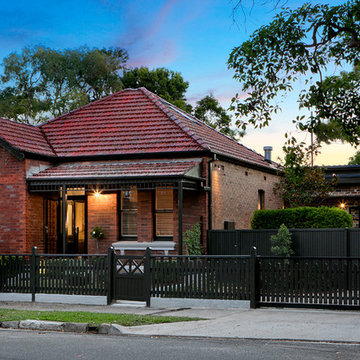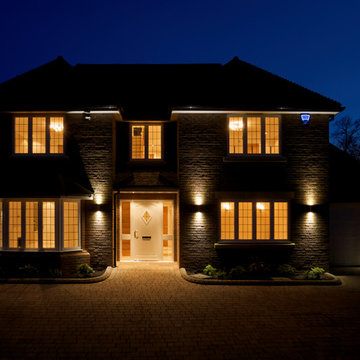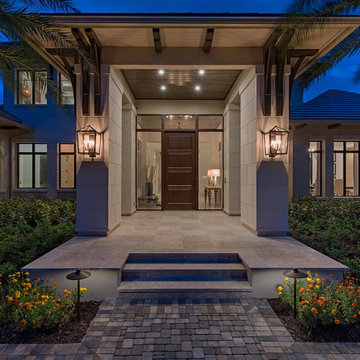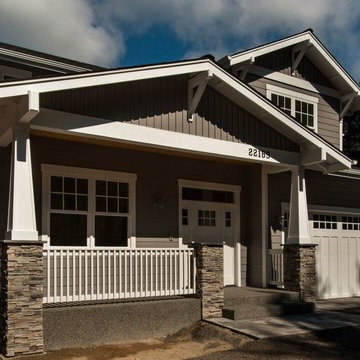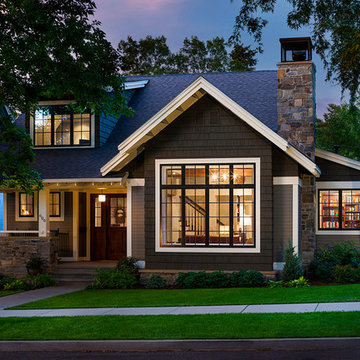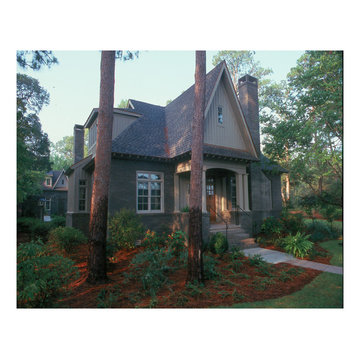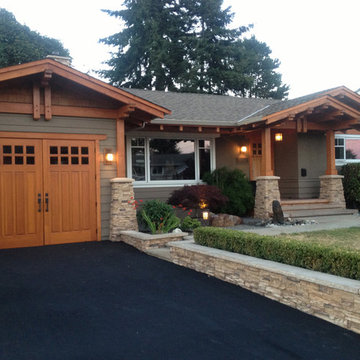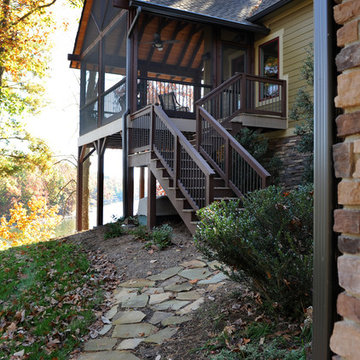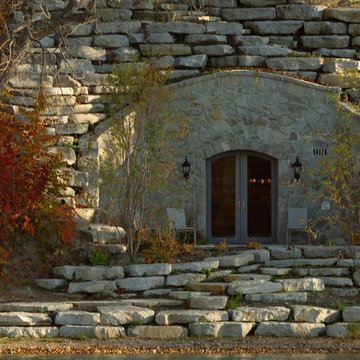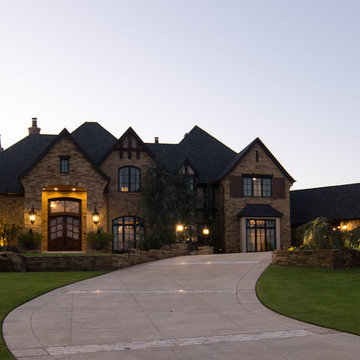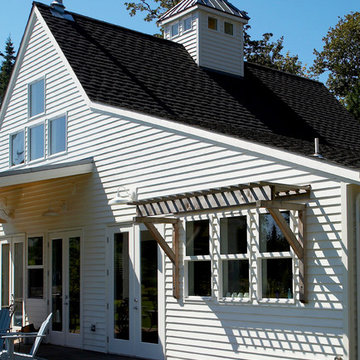Traditional Black House Exterior Ideas and Designs
Refine by:
Budget
Sort by:Popular Today
241 - 260 of 41,973 photos
Item 1 of 3
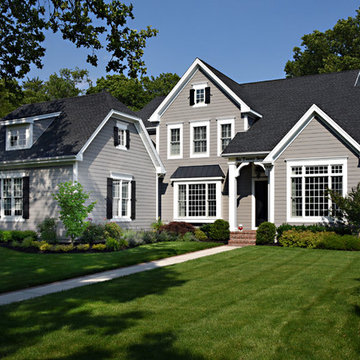
Custom Home - 3,900 square feet, 4 Bedrooms, three Full Bathrooms, two Half Bathrooms with 3-car Garage.
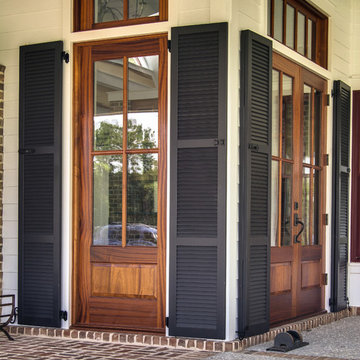
LOUVERED ELEGANCE IN THE LOWCOUNTRY High-quality materials, fine craftsmanship, and timeless design establish these Louvered Shutters as a classic addition to this new construction project. Adding the enhancing detail of all-wood shutters can transform an ordinary house into a classic.
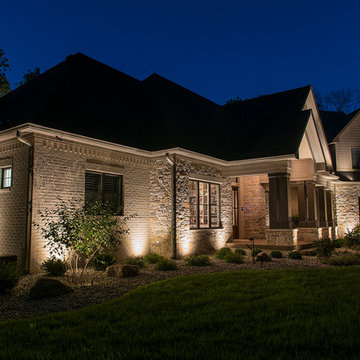
This project included the lighting of a wide rambling, single story ranch home on some acreage. The primary focus of the projects was the illumination of the homes architecture and some key illumination on the large trees around the home. Ground based up lighting was used to light the columns of the home, while small accent lights we added to the second floor gutter line to add a kiss of light to the gables and dormers.
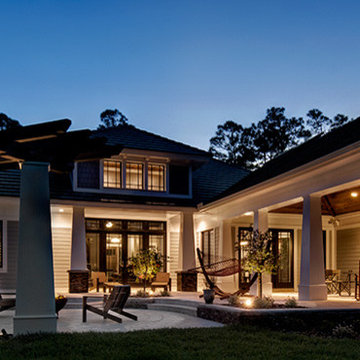
Rear Elevation. The Sater Design Collection's luxury, Craftsman home plan "Prairie Pine Court" (Plan #7083). saterdesign.com
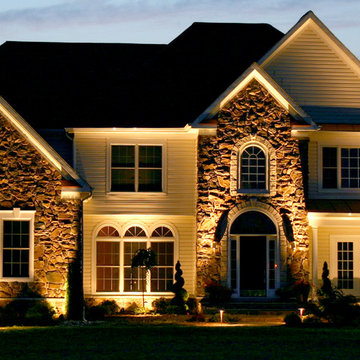
Outdoor architectural lighting in Richmond allows the color and textures of this property to be appreciated at all hours of the day and night. The beautiful stonework shines at night with wall wash lighting.
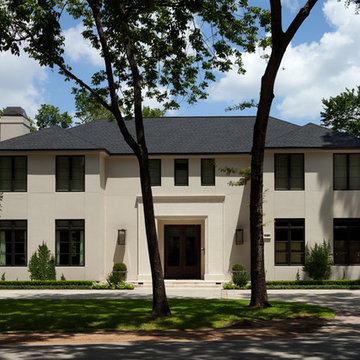
Morningside Architects, LLP
Structural Engineers: Structural Consulting Co., Inc.
Interior Designer: Lisa McCollam Designs LLC.
Contractor: Gilbert Godbold
Photography: Rick Gardner
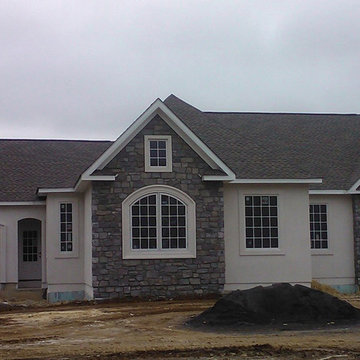
New construction is underway on this styling Rancher in Huntingdon Valley, Lower Moreland Township, Pennsylvania. The construction and architectural design of the rancher home is American born, originating in the United States. Architecturally designed rancher homes are noted for their long, close-to-the-ground profile. These classic American homes typically use single story floor plans and native materials in a practical style to meet the needs and desires of a simpler life. Form and function combine in the architectural house plans desired by our future homeowners. The architectural design accommodates future needs of all ages, providing comfortable and convenient mobility for all family members. OMNIA Group Architects, priviledged to be selected by our client, designed a home, working with the dreams of our future homeowners. We wish our new homeowners good luck and good fortune with the construction as we watch their new dream home being created
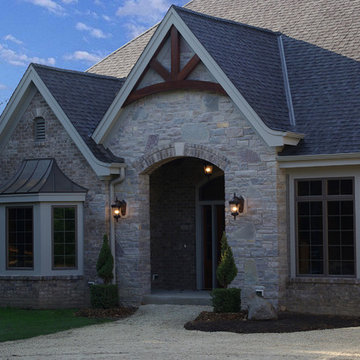
Front exterior in french country design with gable brackets, standing seam metal roof over bump-out, swooped roofs, and garage dormers. Arched stone entry and carriage style garage doors. Weathered wood shingle gable roof.
(Ryan Hainey)
Traditional Black House Exterior Ideas and Designs
13
