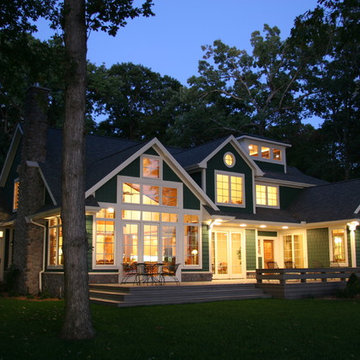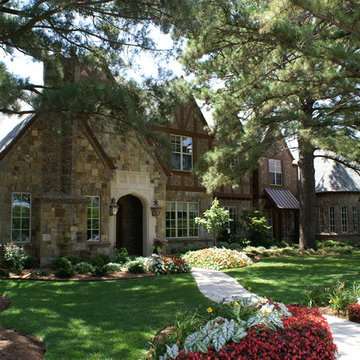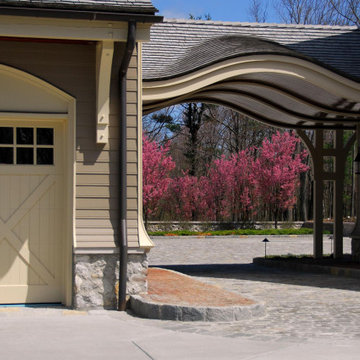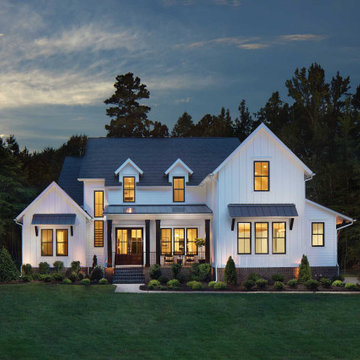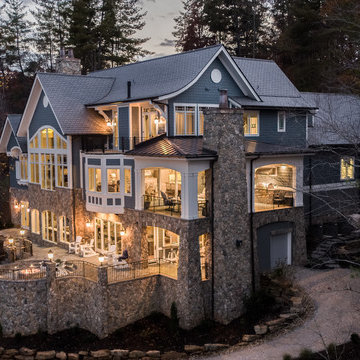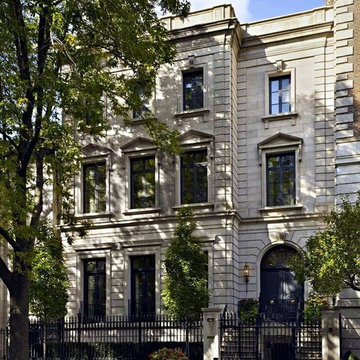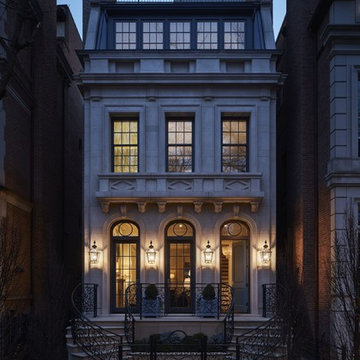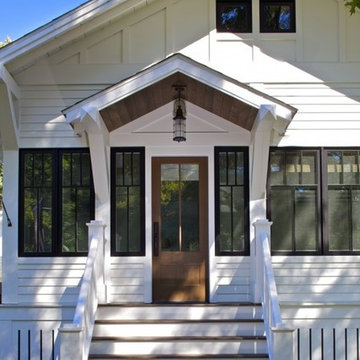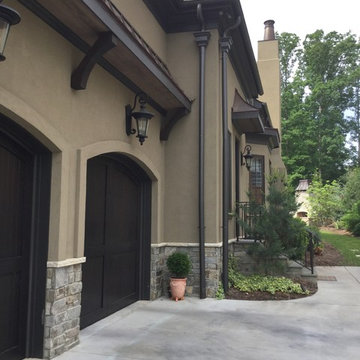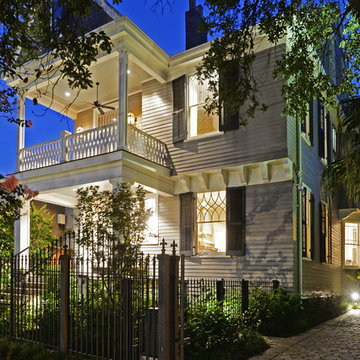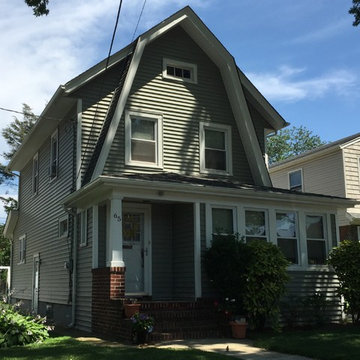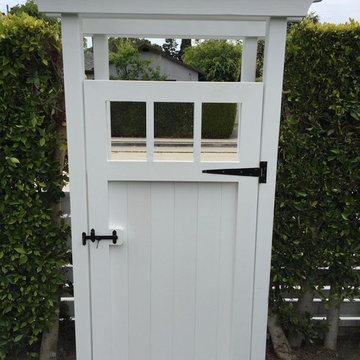Traditional Black House Exterior Ideas and Designs
Refine by:
Budget
Sort by:Popular Today
181 - 200 of 41,942 photos
Item 1 of 3
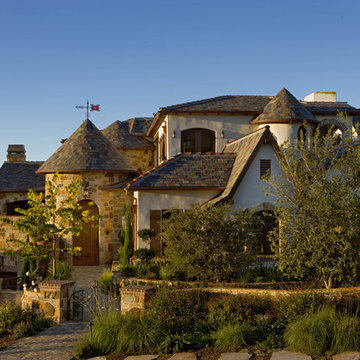
Storybook-style architecture was created in Hollywood in the early 1900s and has materialized sporadically ever since throughout Southern California .
This home has taken that theme to a level seldom seen. The sweeping lines of the shingle-pattern slate roof coupled with turrets, shuttered windows, and exterior stone, bring this storybook fantasy to life. Gracing the coastal bluff in Corona del Mar, this unique home has a chef-style kitchen with great room, private study, dedicated theater, recreation/exercise room, separate guest quarters, and all the luxurious finishes befitting a home of this stature. Easy access throughout the house is achieved by a 4-stop elevator. Dual parking garages, one on grade plus a subterranean garage, accommodate a multi-generational family’s needs
Shorecliff Community
Corona del Mar, CA
Eric Figge Photography
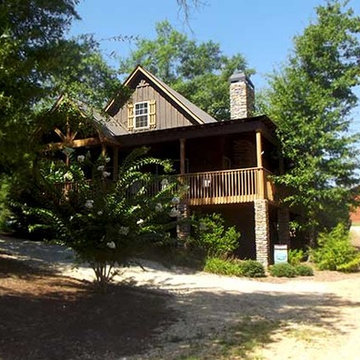
Little River Cabin is a craftsman style cabin with a wraparound porch that will work great at the lake, on a river or in the mountains.
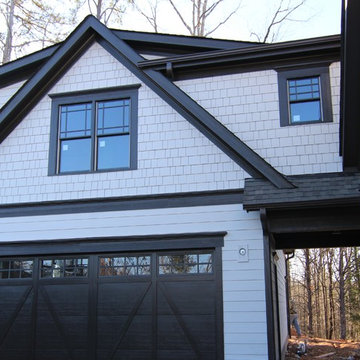
Home owner wanted a new color palette for exterior and the addition of a garage bay. The third car attached garage has upstairs bonus room and office area.
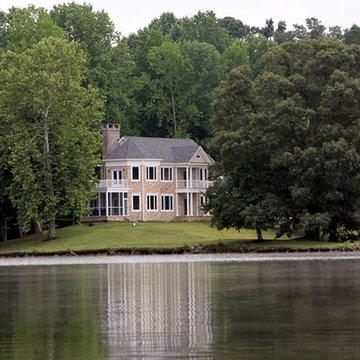
A new lake house in Virginia welcomes guests with a double-story front porch and gathers family in the octagon great room to enjoy expansive lake views.
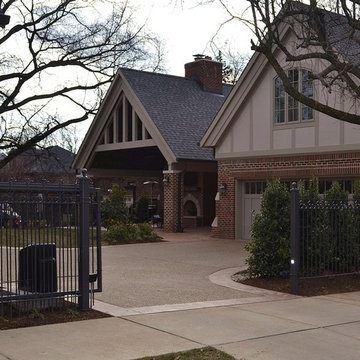
We added a new kitchen and covered terrace wing, and a bar and office wing onto an existing 1920's home. There's also a new mud rm and renovated family room. The rear terrace will have a vaulted roof that compliments the 2nd floor master bath addition on top of the existing garage.
A 1-1/2 story detached garage with a studio above was placed across from the attached garage to define the drive court and driveway entry..
Chris Marshall
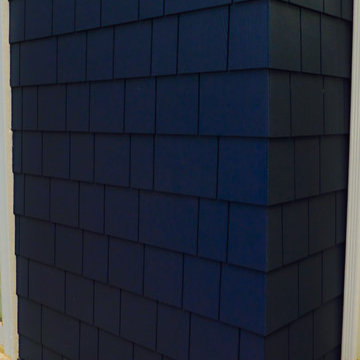
Siding & Windows Group remodeled the exterior of this Evanston, IL Home with James HardieShingle Straight Edge Siding in ColorPlus Technology New Color Deep Ocean and HardieTrim Smooth Boards in ColorPlus Technology Color Arctic White.
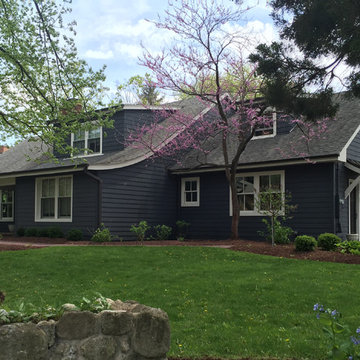
Free ebook, Creating the Ideal Kitchen. DOWNLOAD NOW
The Klimala’s and their three kids are no strangers to moving, this being their fifth house in the same town over the 20-year period they have lived there. “It must be the 7-year itch, because every seven years, we seem to find ourselves antsy for a new project or a new environment. I think part of it is being a designer, I see my own taste evolve and I want my environment to reflect that. Having easy access to wonderful tradesmen and a knowledge of the process makes it that much easier”.
This time, Klimala’s fell in love with a somewhat unlikely candidate. The 1950’s ranch turned cape cod was a bit of a mutt, but it’s location 5 minutes from their design studio and backing up to the high school where their kids can roll out of bed and walk to school, coupled with the charm of its location on a private road and lush landscaping made it an appealing choice for them.
“The bones of the house were really charming. It was typical 1,500 square foot ranch that at some point someone added a second floor to. Its sloped roofline and dormered bedrooms gave it some charm.” With the help of architect Maureen McHugh, Klimala’s gutted and reworked the layout to make the house work for them. An open concept kitchen and dining room allows for more frequent casual family dinners and dinner parties that linger. A dingy 3-season room off the back of the original house was insulated, given a vaulted ceiling with skylights and now opens up to the kitchen. This room now houses an 8’ raw edge white oak dining table and functions as an informal dining room. “One of the challenges with these mid-century homes is the 8’ ceilings. I had to have at least one room that had a higher ceiling so that’s how we did it” states Klimala.
The kitchen features a 10’ island which houses a 5’0” Galley Sink. The Galley features two faucets, and double tiered rail system to which accessories such as cutting boards and stainless steel bowls can be added for ease of cooking. Across from the large sink is an induction cooktop. “My two teen daughters and I enjoy cooking, and the Galley and induction cooktop make it so easy.” A wall of tall cabinets features a full size refrigerator, freezer, double oven and built in coffeemaker. The area on the opposite end of the kitchen features a pantry with mirrored glass doors and a beverage center below.
The rest of the first floor features an entry way, a living room with views to the front yard’s lush landscaping, a family room where the family hangs out to watch TV, a back entry from the garage with a laundry room and mudroom area, one of the home’s four bedrooms and a full bath. There is a double sided fireplace between the family room and living room. The home features pops of color from the living room’s peach grass cloth to purple painted wall in the family room. “I’m definitely a traditionalist at heart but because of the home’s Midcentury roots, I wanted to incorporate some of those elements into the furniture, lighting and accessories which also ended up being really fun. We are not formal people so I wanted a house that my kids would enjoy, have their friends over and feel comfortable.”
The second floor houses the master bedroom suite, two of the kids’ bedrooms and a back room nicknamed “the library” because it has turned into a quiet get away area where the girls can study or take a break from the rest of the family. The area was originally unfinished attic, and because the home was short on closet space, this Jack and Jill area off the girls’ bedrooms houses two large walk-in closets and a small sitting area with a makeup vanity. “The girls really wanted to keep the exposed brick of the fireplace that runs up the through the space, so that’s what we did, and I think they feel like they are in their own little loft space in the city when they are up there” says Klimala.
Designed by: Susan Klimala, CKD, CBD
Photography by: Carlos Vergara
For more information on kitchen and bath design ideas go to: www.kitchenstudio-ge.com
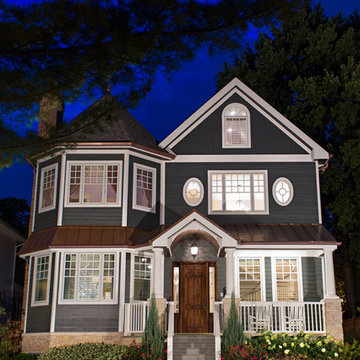
Exterior of a custom built traditional style luxury home at night with gray cedar shake / plank wood siding, copper metal roof accents, copper gutters, heavy white trim and columns, walnut stained wooden front entry door, stone masonry slate tiled front patio. A nice modern and tasteful blend of cape cod, traditional, nantucket, colonial and arts & crafts style elements with night lighting, flowers, bushes, shrubs, pine trees and misc landscaping. A typical luxury custom built house you'd likely find in neighborhoods like Naperville, Hinsdale, Wheaton, Westmont, Burr Ridge, Lombard, Glen Ellyn, Downers Grove and such. Contact Miller + Miller if you're looking for real estate agents who specialize in luxury properties. Ryan & Sarah Miller are licensed real estate brokers & Realtors who take great pride in working with Naperville luxury custom home builders.
Custom Home Builder and General Contractor for this Home:
Leinster Construction, Inc., Chicago, IL
www.leinsterconstruction.com
Miller + Miller Architectural Photography
Traditional Black House Exterior Ideas and Designs
10
