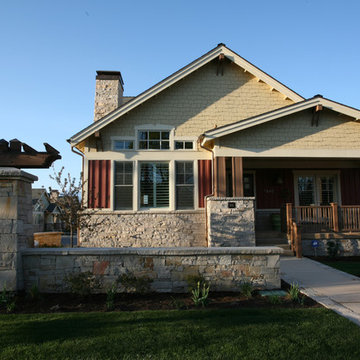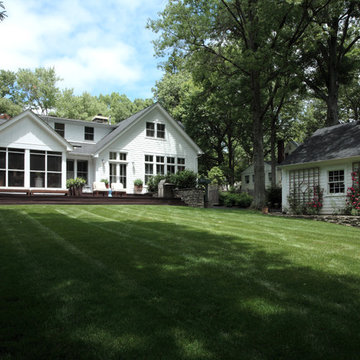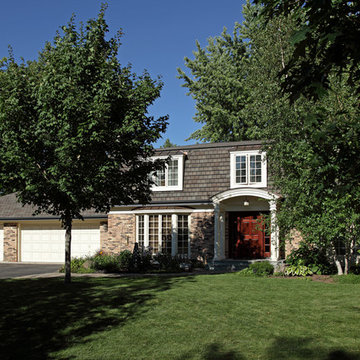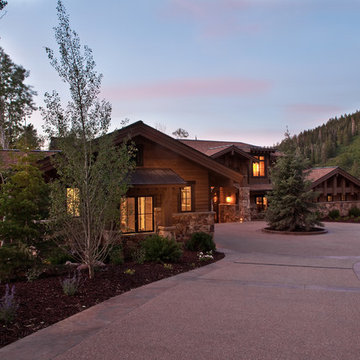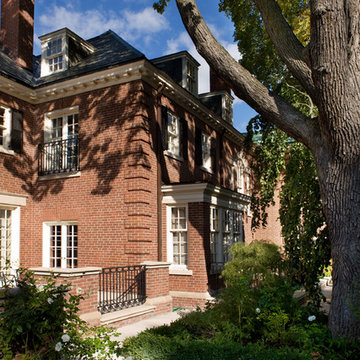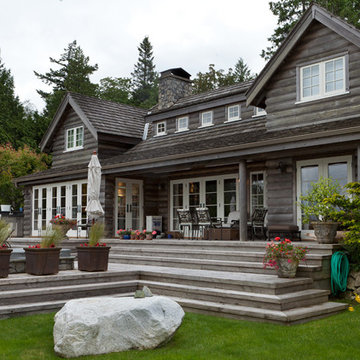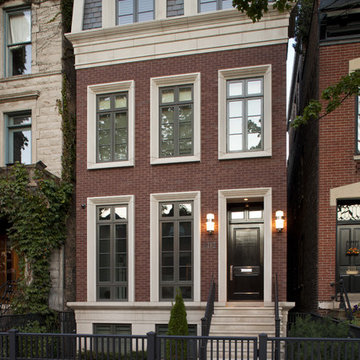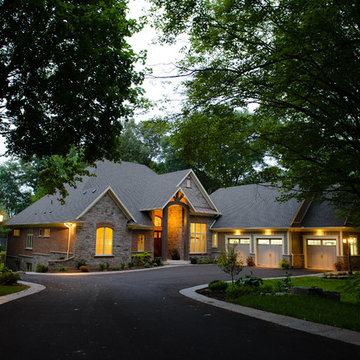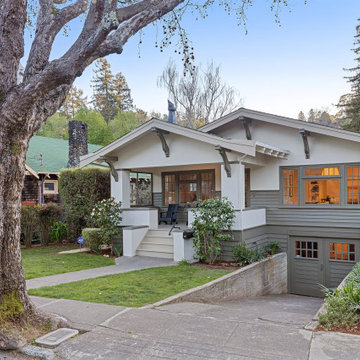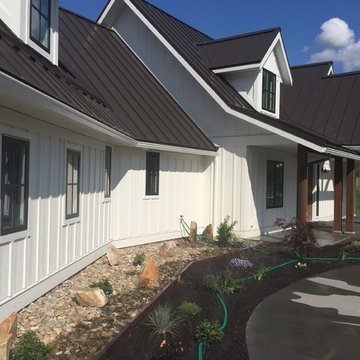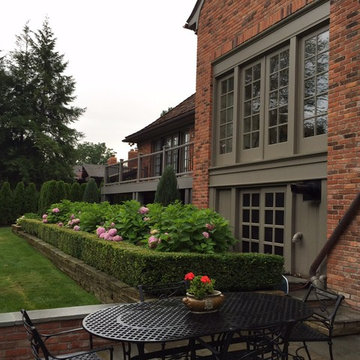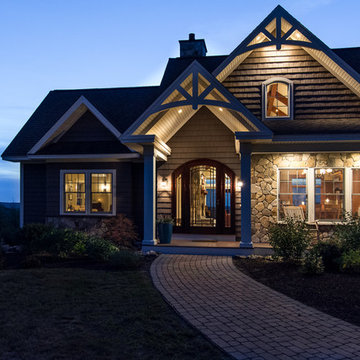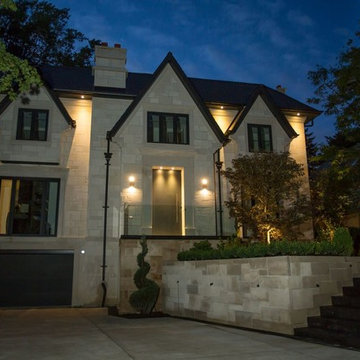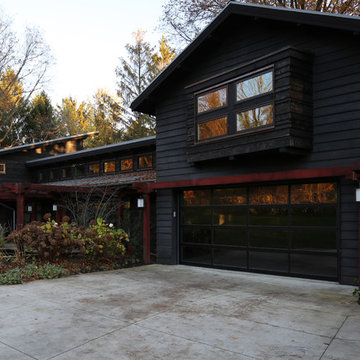Traditional Black House Exterior Ideas and Designs
Refine by:
Budget
Sort by:Popular Today
201 - 220 of 41,941 photos
Item 1 of 3
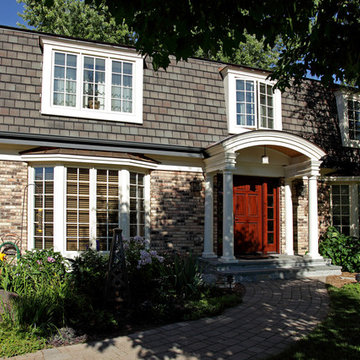
The homeowners were tired with the look of their home and in need of creative help! With a Mansard style roof they thought there was no hope for creating an updated look and were just going to settle for a new front door and windows.
With a worn out picture they had saved for years of an arched style entry they loved, frankly at first glance just looked impossible to duplicate, we went to work!
Finishing touches include new copper roofs, custom made African mahogany entry door system and perfectly sized pendant light made the homeowners picture a reality!
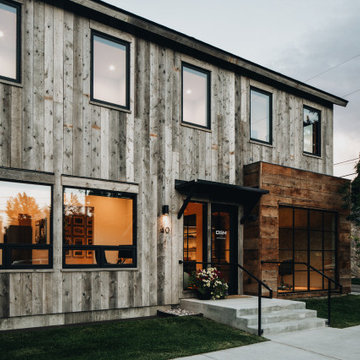
OSM Construction is the premiere builder of Jackson Hole. The project goal was to create a relaxed and inviting office environment that would encourage collaboration and creativity among the team, their partners, and their clients. With a sophisticated use of color, materials, and finishes, the office is now a tangible expression of the quality of OSM’s craftsmanship.
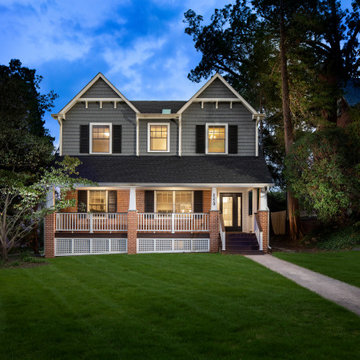
The homeowners purchased a 1956 brick home with the goal of an addition and renovation to modernize make it work better for their family. The existing maze-like first floor had three bedrooms, a kitchen, living room and bathroom. The homeowners opted for a full reconfiguration of the first floor as the family living area and to add square footage with a full second story addition for the bedrooms. The one story house was out of scale and character for the neighborhood that featured mostly two-story homes. The clients and designer also felt that a second story would offer a simpler, more straightforward circulation pattern for family connectivity. Our designer’s main challenge in adding a second story was to make it look like it was always part of the house. Creating a flow and selecting materials added to the challenge. Our designer's solution was a Craftsman-style house where the roof creates a second story and covers the full footprint of the first floor, making it look original to the house. Adding two gable dormers in the front and a shed dormer gives the interior space enough ceiling height. Windows. We replaced all the windows with a 6 over 1 grid pattern for the windows that evokes the Craftsman style.
Doors. The new dark front door and sidelight allow for natural light and have a simple glass pattern that also contributes to the Craftsman style.
Front Porch. A new porch spans the width of the house. The continuation of the house’s roof provides the cover for the front porch. We used low-maintenance Trex decking and railing.
Exterior. To create shingle-looking exterior we used composite Cedar Impressions shakes, which are low maintenance. We also used composite trim and brackets.
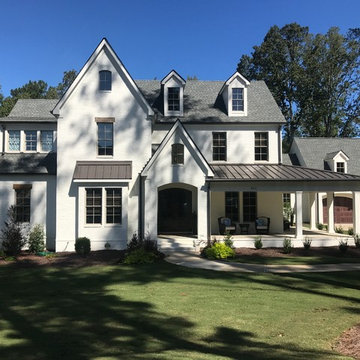
A gorgeous custom home built in Rhodes Farm with a 3 car garage connected to the house.
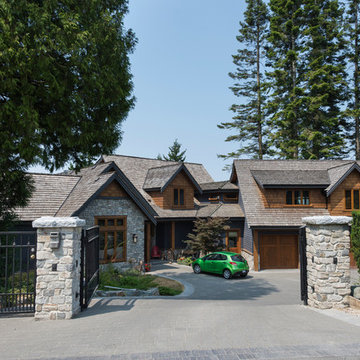
The front driveway of this custom home is crafted with high quality pavers leading up to this westcoast timber home. Located on the bluff in South Surrey overlooking Crescent Beach, this custom home is one of a kind.
Traditional Black House Exterior Ideas and Designs
11
