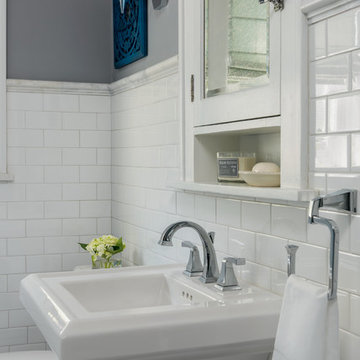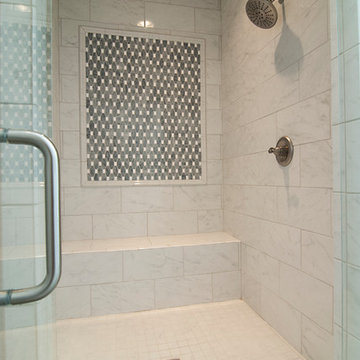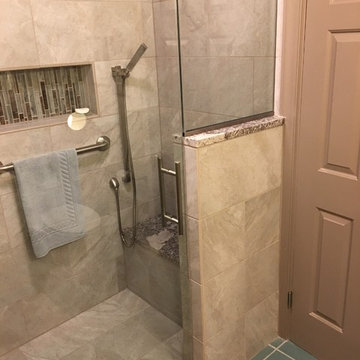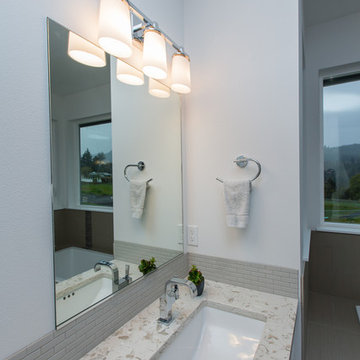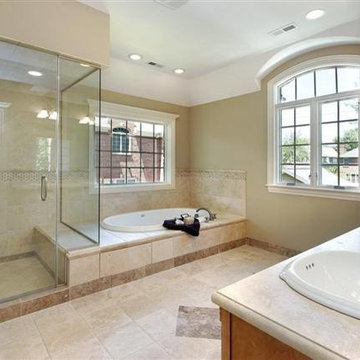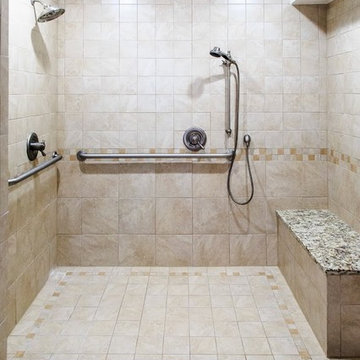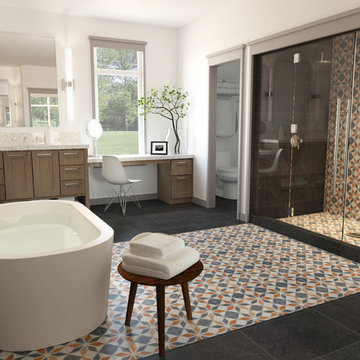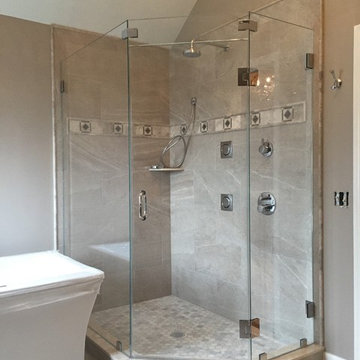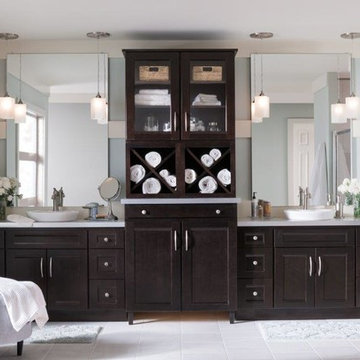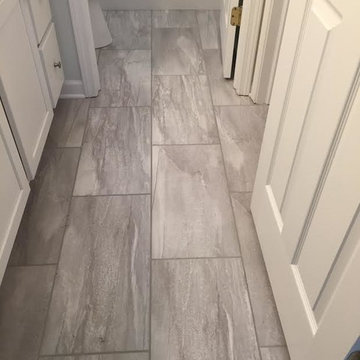Refine by:
Budget
Sort by:Popular Today
121 - 140 of 60,158 photos
Item 1 of 3
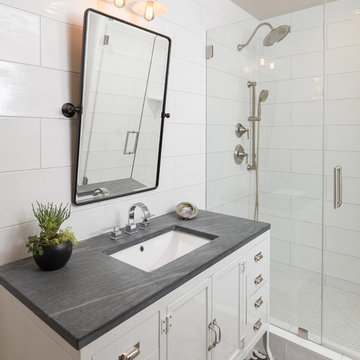
This modern-boho bathroom features a sink that is easy to clean; perfect for the teenagers using the space!
Photo: Chad Davies

Interior Design: Allard + Roberts Interior Design
Construction: K Enterprises
Photography: David Dietrich Photography

This master bath was expanded and transformed into a light, spa-like sanctuary for its owners. Vanity, mirror frame and wall cabinets: Studio Dearborn. Faucet and hardware: Waterworks. Drawer pulls: Emtek. Marble: Calcatta gold. Window shades: horizonshades.com. Photography, Adam Kane Macchia.

This Hall Bathroom remodel in Kirkwood near St. Louis is a shared space between two growing toddlers and the guest of homeowner’s who love to entertain.
Kohler’s Villager cast iron tub combined with a shower will last through the ever growing changes of the children as they move from bath to shower routines. Through the mirror is a “Roeser” standard, we always include a shower niche to house all the needs of shampoo and soap products- keeping the area free from clutter.
A Kohler comfort height toilet with slow-close seat from the Memoirs series has enough detail to fit the homeowner’s style, but contains clean enough lines creating cleaning ease.
Wellborn’s Select line in Maple with a White Glacier finish brightens the room. Adding furniture legs to the cabinet gives an upscale look of furniture without being too formal. The Kohler Caxton oval under mount sink creates more counter space for multiple toddlers and their needs. The counter top is Caesar stone in Dreamy Marfil.
Installing 24” X 24” Ceramic Tile with colorful movement on the floor gave the illusion of a much wider bathroom. Installing the same tile in the bath surround in a smaller version (12” X 24”) added continuity without distraction. Warming the bathroom with oil rubbed bronze Moen fixtures in the Weymouth series and Top Knobs hardware in the same finish pulls the design all together with stunning detail.
Roeser Home Remodeling is located in Kirkwood, convenient for the St. Louis area. Please call us today at 314-822-0839 or fill out our contact form to discuss your bathroom remodel

Wallpaper featuring a "tree of life". Inspired by the Palace of Fontainebleau outside Paris, this wallpaper shows a flock of exotic birds in vibrant colours. Shown here in fuchsia pink and emerald green.
Often, a small powder room is found off the main foyer to a house. In this project, we collaborated with the homeowners to make a great statement about the owners themselves. Elegant lines and subdued colors in the foyer are contrast against this splash of color and bold paneling and bolection molding -- a bit of surprising personality is tucked away waiting to be discovered.
- Justin Zeller owns a design-build remodeling firm, Red House Custom Building, serving RI and MA. Besides being a Certified Remodeler, Justin has led the team at Red House to win multiple peer-reviewed awards for design and service achievements. Justin also sits on the Board of Directors and serves as Vice President of EM NARI.
Photos by Aaron Usher
Instagram: @redhousedesignbuild
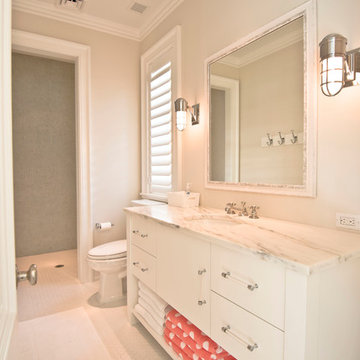
This guest bathroom exemplifies simple elegance with its Restoration Hardware industrial style lighting in polished nickel, Rohl plumbing fixtures, iridescent glass mosaic tiles in the shower and hexagonal porcelain floor tiles that run into a curbless shower. All of these luxurious appointments against the Shaker style cabinet -- designed to look and feel like a furniture piece -- and perfectly accented with coral-colored polka dot towels.
Notice the unique casing and jamb on the shower. These are milled from Corian to match the house details while providing a long lasting, water-resistant finish.
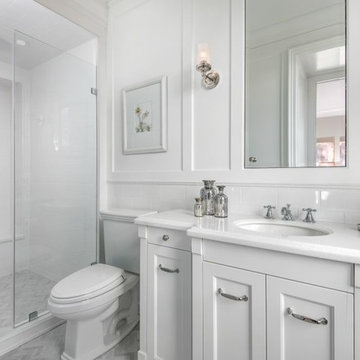
This six-bedroom home — all with en-suite bathrooms — is a brand new home on one of Lincoln Park's most desirable streets. The neo-Georgian, brick and limestone façade features well-crafted detailing both inside and out. The lower recreation level is expansive, with 9-foot ceilings throughout. The first floor houses elegant living and dining areas, as well as a large kitchen with attached great room, and the second floor holds an expansive master suite with a spa bath and vast walk-in closets. A grand, elliptical staircase ascends throughout the home, concluding in a sunlit penthouse providing access to an expansive roof deck and sweeping views of the city..
Traditional Bathroom and Cloakroom with Ceramic Tiles Ideas and Designs
7


