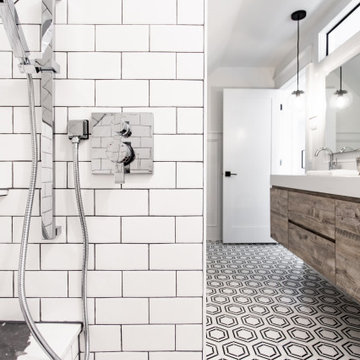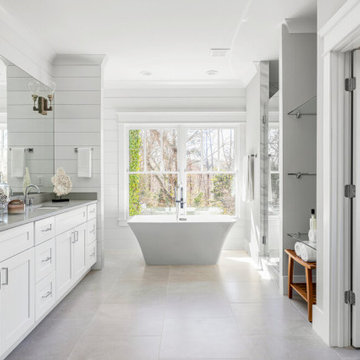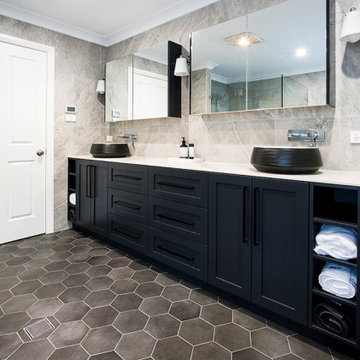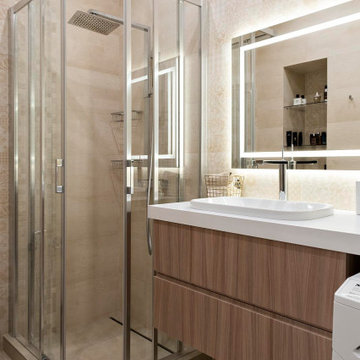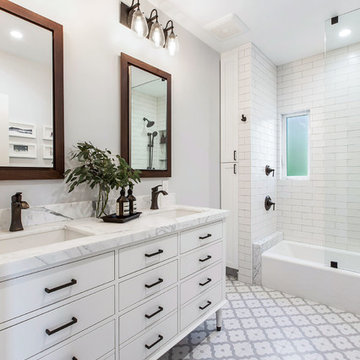Refine by:
Budget
Sort by:Popular Today
81 - 100 of 60,158 photos
Item 1 of 3

Gorgeous owners suite bathroom makes for a great retreat to wash the day away. This simply sophisticated design invites you to relax and let all the day to day stresses slip away.

Newly constructed double vanity bath with separate soaking tub and shower for two teenage sisters. Subway tile, herringbone tile, porcelain handle lever faucets, and schoolhouse style light fixtures give a vintage twist to a contemporary bath.

What makes a bathroom accessible depends on the needs of the person using it, which is why we offer many custom options. In this case, a difficult to enter drop-in tub and a tiny separate shower stall were replaced with a walk-in shower complete with multiple grab bars, shower seat, and an adjustable hand shower. For every challenge, we found an elegant solution, like placing the shower controls within easy reach of the seat. Along with modern updates to the rest of the bathroom, we created an inviting space that's easy and enjoyable for everyone.

A master bath renovation that involved a complete re-working of the space. A custom vanity with built-in medicine cabinets and gorgeous finish materials completes the look.

Grey porcelain tiles and glass mosaics, marble vanity top, white ceramic sinks with black brassware, glass shelves, wall mirrors and contemporary lighting

Our client’s charming cottage was no longer meeting the needs of their family. We needed to give them more space but not lose the quaint characteristics that make this little historic home so unique. So we didn’t go up, and we didn’t go wide, instead we took this master suite addition straight out into the backyard and maintained 100% of the original historic façade.
Master Suite
This master suite is truly a private retreat. We were able to create a variety of zones in this suite to allow room for a good night’s sleep, reading by a roaring fire, or catching up on correspondence. The fireplace became the real focal point in this suite. Wrapped in herringbone whitewashed wood planks and accented with a dark stone hearth and wood mantle, we can’t take our eyes off this beauty. With its own private deck and access to the backyard, there is really no reason to ever leave this little sanctuary.
Master Bathroom
The master bathroom meets all the homeowner’s modern needs but has plenty of cozy accents that make it feel right at home in the rest of the space. A natural wood vanity with a mixture of brass and bronze metals gives us the right amount of warmth, and contrasts beautifully with the off-white floor tile and its vintage hex shape. Now the shower is where we had a little fun, we introduced the soft matte blue/green tile with satin brass accents, and solid quartz floor (do you see those veins?!). And the commode room is where we had a lot fun, the leopard print wallpaper gives us all lux vibes (rawr!) and pairs just perfectly with the hex floor tile and vintage door hardware.
Hall Bathroom
We wanted the hall bathroom to drip with vintage charm as well but opted to play with a simpler color palette in this space. We utilized black and white tile with fun patterns (like the little boarder on the floor) and kept this room feeling crisp and bright.

This beautiful home boasted fine architectural elements such as arched entryways and soaring ceilings but the master bathroom was dark and showing it’s age of nearly 30 years. This family wanted an elegant space that felt like the master bathroom but that their teenage daughters could still use without fear of ruining anything. The neutral color palette features both warm and cool elements giving the space dimension without being overpowering. The free standing bathtub creates space while the addition of the tall vanity cabinet means everything has a home in this clean and elegant space.
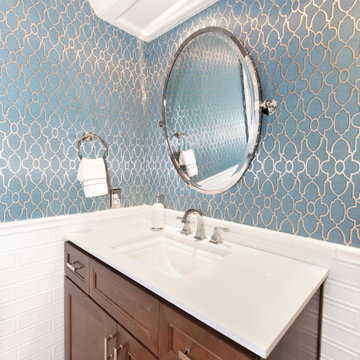
The powder room is one of my favorite places to have fun. We added dimensional tile and a glamorous wallpaper, along with a custom vanity in walnut to contrast the cool & metallic tones.
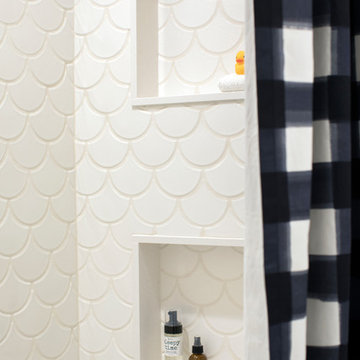
Interior designer and HGTV host Jillian Harris uses Fireclay's playful white fish scale tile for her kids' bathroom tile tub surround, perfect for design lovers of all ages. Sample Fireclay Tile's handmade ceramic tiles at fireclaytile.com/samples
FIRECLAY TILE SHOWN
Ogee Drop in Frost
Traditional Bathroom and Cloakroom with Ceramic Tiles Ideas and Designs
5




