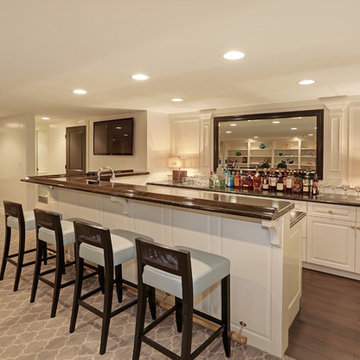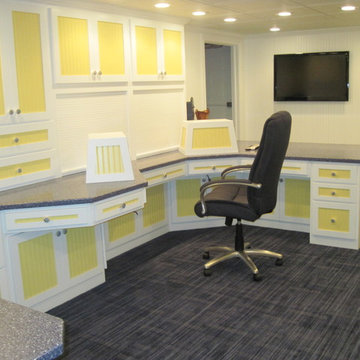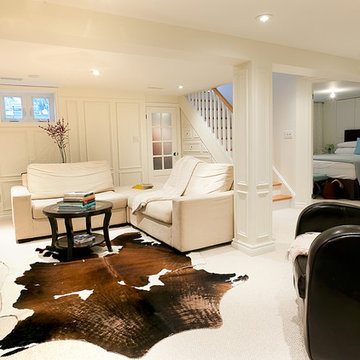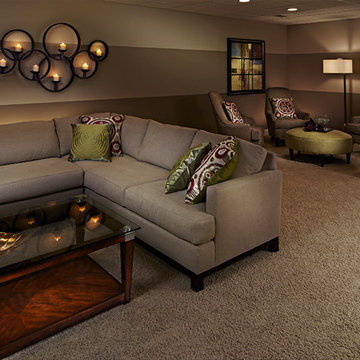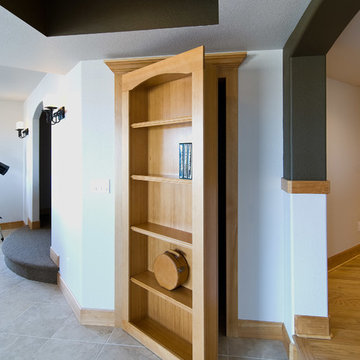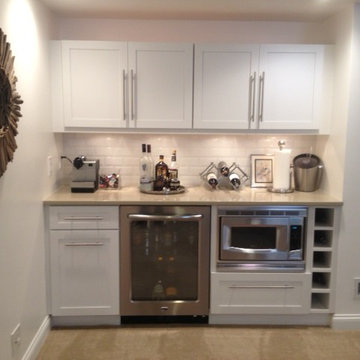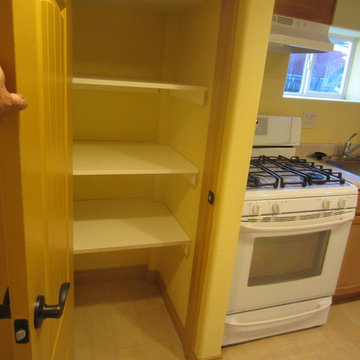Traditional Basement Ideas and Designs
Refine by:
Budget
Sort by:Popular Today
141 - 160 of 53,403 photos
Item 1 of 2
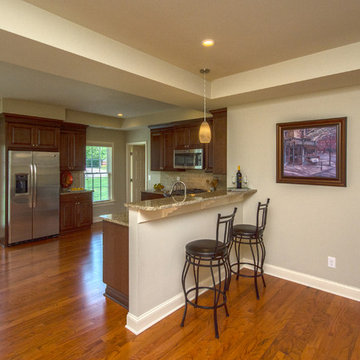
Basement walk out "in law suite" complete with Kitchen, Bedroom, Bathroom, Theater, Sitting room and Storage room. Photography: Buxton Photography
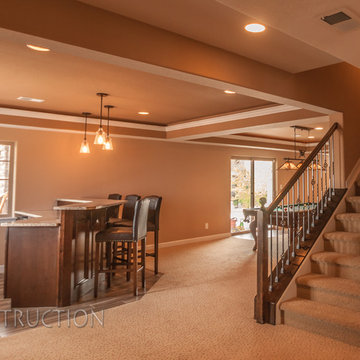
Great room with coffered ceiling with crown molding and rope lighting, entertainment area with arched, recessed , TV space, pool table area, walk behind wet bar with corner L-shaped back bar and coffered ceiling detail; exercise room/bedroom; 9’ desk/study center with Aristokraft base cabinetry only and ‘Formica’ brand (www.formica.com) laminate countertop installed adjacent to stairway, closet and double glass door entry; dual access ¾ bathroom, unfinished mechanical room and unfinished storage room; Note: (2) coffered ceilings with crown molding and rope lighting and (1) coffered ceiling detail outlining walk behind wet bar included in project; Photo: Andrew J Hathaway, Brothers Construction
Find the right local pro for your project
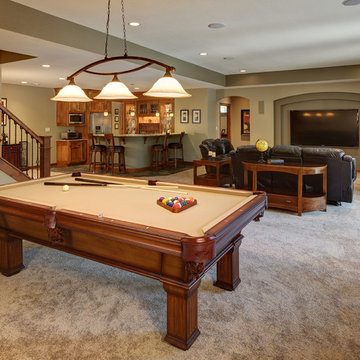
Spacious finished lower level allows the family to enjoy a variety of activities, from billiards, to TV watching, to exercising, to relaxing at the full bar. High quality finishes are the same as the rest of the house.
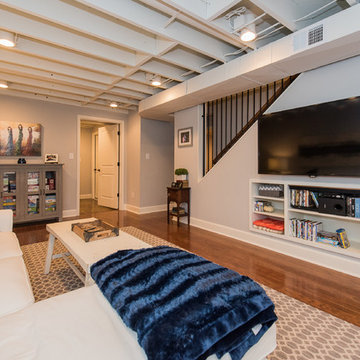
The homeowners were ready to renovate this basement to add more living space for the entire family. Before, the basement was used as a playroom, guest room and dark laundry room! In order to give the illusion of higher ceilings, the acoustical ceiling tiles were removed and everything was painted white. The renovated space is now used not only as extra living space, but also a room to entertain in.
Photo Credit: Natan Shar of BHAMTOURS
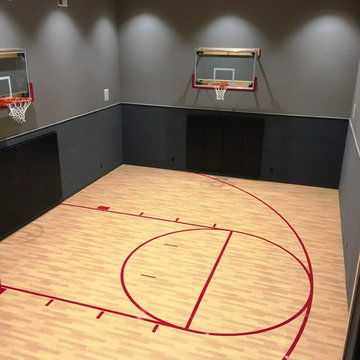
Indoor basketball court with 3 regulation basketball goals from http://www.garedsports.com/. LED lighting by Juno.
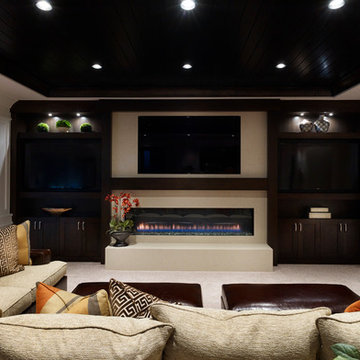
This home was custom designed by Joe Carrick Design.
Notably, many others worked on this home, including:
McEwan Custom Homes: Builder
Nicole Camp: Interior Design
Northland Design: Landscape Architecture
Photos courtesy of McEwan Custom Homes
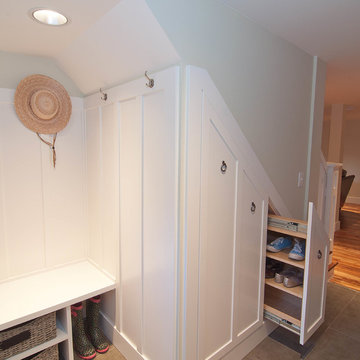
R4 construction's in-house design team always tries to come up with the best use of space. This basement entry bench, under-the-stairs coat closet, and shoe pullout answered more then one storage problem.
Photography: Dawn Fast AKBD, R4 Construction

The wood-clad lower level recreational space provides a casual chic departure from the upper levels, complete with built-in bunk beds, a banquette and requisite bar.
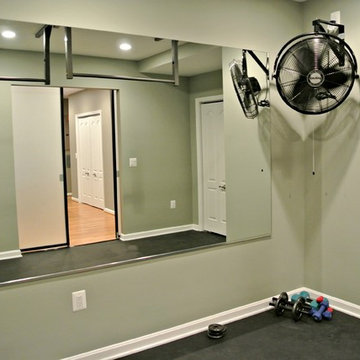
What was once an unfinished basement is now a perfect getaway and space to entertain. The main focus is the projection screen and cozy couches for the family to gather and watch movies in surround sound. Just a few feet away, a kitchenette provides some refreshments and food. This space also allows plenty of room to throw a party and this kitchenette can store lots of food and drink.
Down the hall we have a rec room with a ping pong table. Across from that is a gym so the homeowners can continue to live a healthy lifestyle.
On the other side of the basement there is a playroom that can easily double as a guest room. It's a great spot for the kids to play and keep their toys all in one place. Next door is a "jack and jill" bathroom that is appropriate for all ages. Walk in the door and you'll be wowed by the mosaic tile accent that greets you from inside the shower.
We're happy to hear the family is enjoying the space and have enjoyed a few parties!
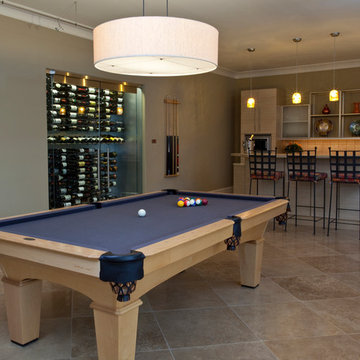
This basement level entertainment area includes a glass enclosed wine cellar that inhabits the same footprint of a large closet. This home has ample storage space so a single large closet was sacrificed to make way for this beautiful wine cellar.
Christina Wedge Photography
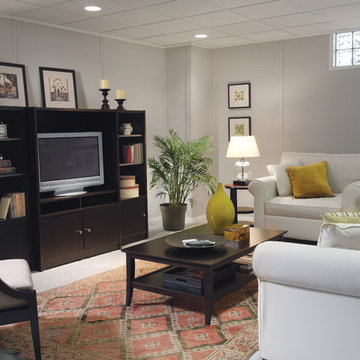
Basement finishing ideas for your basement renovation. Check out www.1800basement.com for basement reviews and basement cost
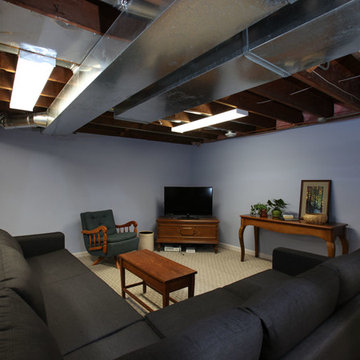
With plenty of living space on the main and upper levels of this 1936 St. Paul home, the homeowners were hoping to make their unfinished basement a more organized and livable area without completely redoing it. The space needed to accommodate interests for all persons in the house, parents and kids alike. Utilitarian needs such as a work shop, laundry room, and work out area were incorporated for mom and dad. At the same time a more comfortable living/game area was created for the kids to enjoy with their friends. The washer, dryer, and sink were moved and a defined laundry room was created. The entire basement received drywall and a new fresh coat of paint on the walls and woodwork. The ceiling remained unfinished due to low head room constraints and the owner’s desire for accessibility. The floor was also left unfinished and carpet squares were installed by the client where comfort was needed, also allowing for future flexibility. Cabinetry was provided and installed for specific storage purposes- hanging of seasonal clothes/linens, gift wrapping/holiday items, overflow pantry items, and beer making equipment to name a few. Windows were replaced, and an egress window was put in, making the basement as a whole feel more inviting.
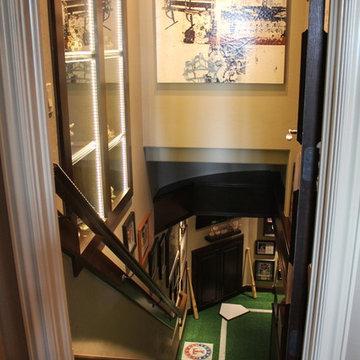
custom astro turf flooring adds the finishing touch to this sports fan's modern day man cave. sports fan basement design by bella vici, an interior design firm and retail shoppe located in Oklahoma City. http://bellavici.com
Traditional Basement Ideas and Designs
8
