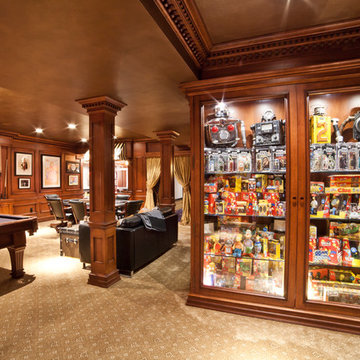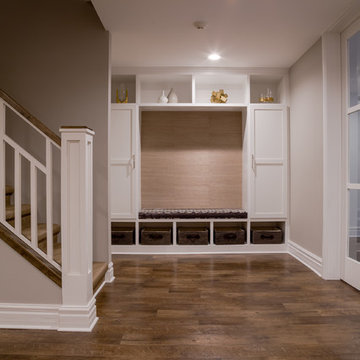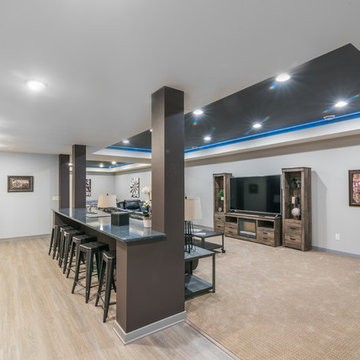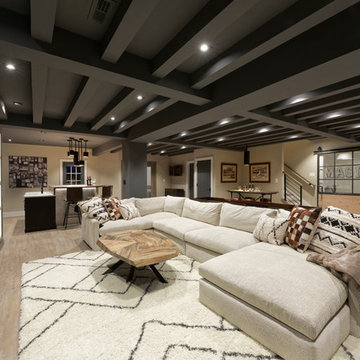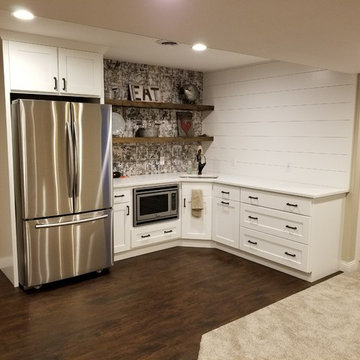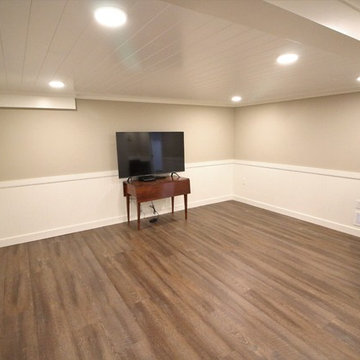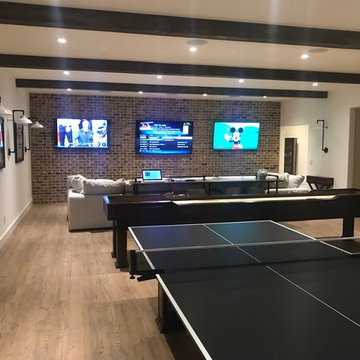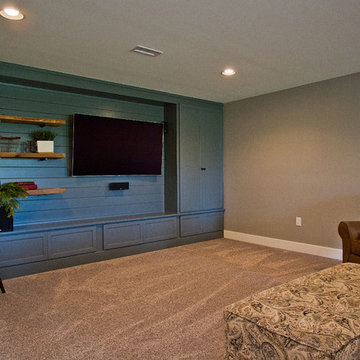Traditional Fully Buried Basement Ideas and Designs

In this basement a full bath, kitchenette, media space and workout room were created giving the family a great area for both kids and adults to entertain.

Photo: Mars Photo and Design © 2017 Houzz. Underneath the basement stairs is the perfect spot for a custom designed and built bed that has lots of storage. The unique stair railing was custom built and adds interest in the basement remodel done by Meadowlark Design + Build.
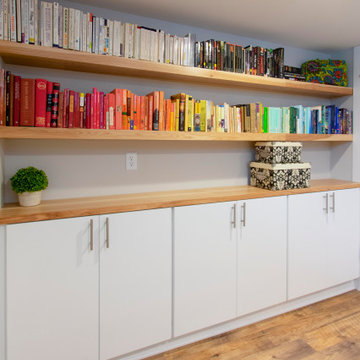
This 1933 Wauwatosa basement was dark, dingy and lacked functionality. The basement was unfinished with concrete walls and floors. A small office was enclosed but the rest of the space was open and cluttered.
The homeowners wanted a warm, organized space for their family. A recent job change meant they needed a dedicated home office. They also wanted a place where their kids could hang out with friends.
Their wish list for this basement remodel included: a home office where the couple could both work, a full bathroom, a cozy living room and a dedicated storage room.
This basement renovation resulted in a warm and bright space that is used by the whole family.
Highlights of this basement:
- Home Office: A new office gives the couple a dedicated space for work. There’s plenty of desk space, storage cabinets, under-shelf lighting and storage for their home library.
- Living Room: An old office area was expanded into a cozy living room. It’s the perfect place for their kids to hang out when they host friends and family.
- Laundry Room: The new laundry room is a total upgrade. It now includes fun laminate flooring, storage cabinets and counter space for folding laundry.
- Full Bathroom: A new bathroom gives the family an additional shower in the home. Highlights of the bathroom include a navy vanity, quartz counters, brass finishes, a Dreamline shower door and Kohler Choreograph wall panels.
- Staircase: We spruced up the staircase leading down to the lower level with patterned vinyl flooring and a matching trim color.
- Storage: We gave them a separate storage space, with custom shelving for organizing their camping gear, sports equipment and holiday decorations.
CUSTOMER REVIEW
“We had been talking about remodeling our basement for a long time, but decided to make it happen when my husband was offered a job working remotely. It felt like the right time for us to have a real home office where we could separate our work lives from our home lives.
We wanted the area to feel open, light-filled, and modern – not an easy task for a previously dark and cold basement! One of our favorite parts was when our designer took us on a 3D computer design tour of our basement. I remember thinking, ‘Oh my gosh, this could be our basement!?!’ It was so fun to see how our designer was able to take our wish list and ideas from my Pinterest board, and turn it into a practical design.
We were sold after seeing the design, and were pleasantly surprised to see that Kowalske was less costly than another estimate.” – Stephanie, homeowner

Interior Design, Interior Architecture, Construction Administration, Custom Millwork & Furniture Design by Chango & Co.
Photography by Jacob Snavely

The rec room is meant to transition uses over time and even each day. Designed for a young family. The space is a play room,l guest space, storage space and movie room.
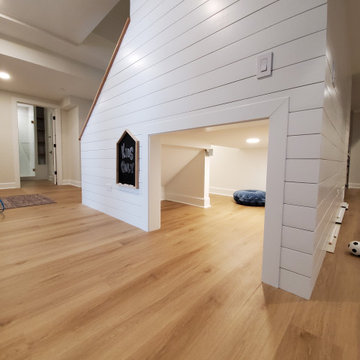
great use of space turning this staircase area into a kids playhouse. complete with motion sensor light for safety and gorgeous shiplap walls
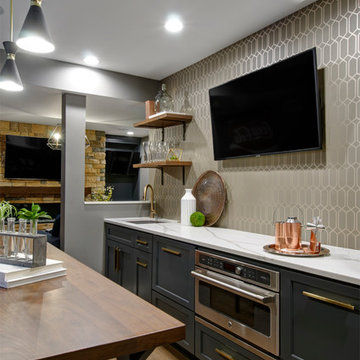
Basement Concept - Bar, home gym, electric fireplace, open shelving, reading nook in Westerville
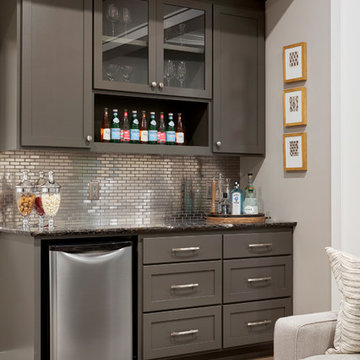
We added a lower ceiling over this dry bar in the large room. This allowed us to work around the mechanicals of their lower level and also add a bit of a cozy feeling to the bar area.
Photos by Spacecrafting Photography.
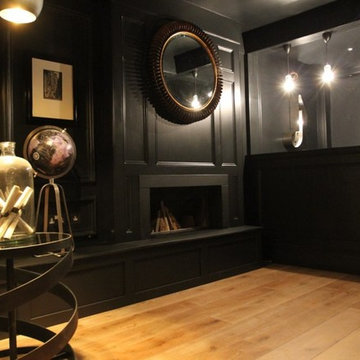
This client was a huge wine lover and asked us to design him a wine room and cellar. Through considered design this space became a perfect retreat for days when you just need to chill out with a bottle of wine from your very own bar!
Traditional Fully Buried Basement Ideas and Designs
1
