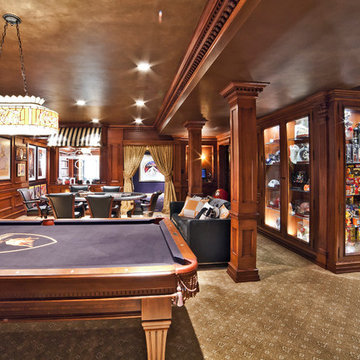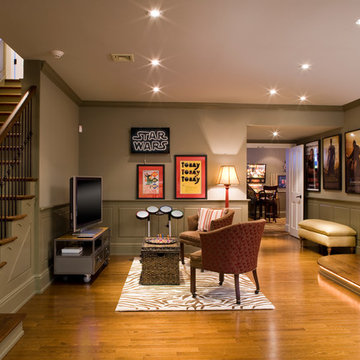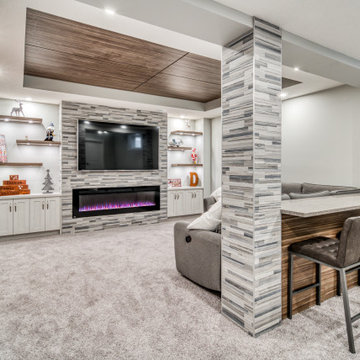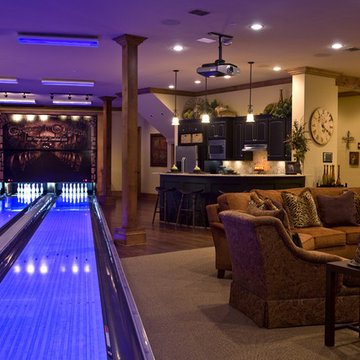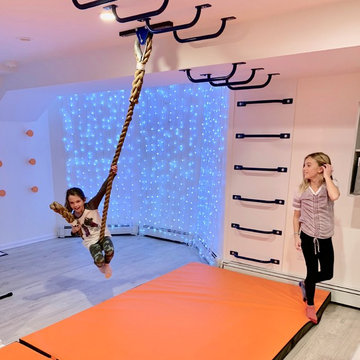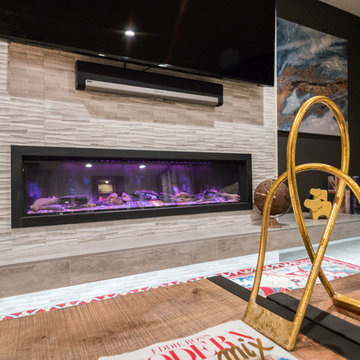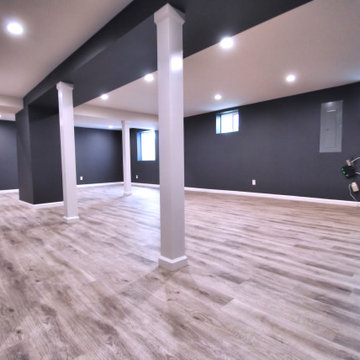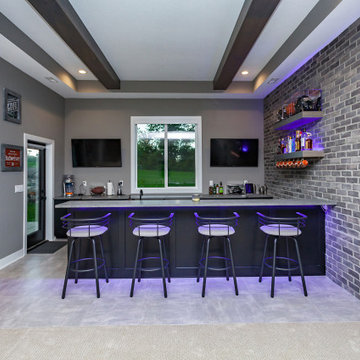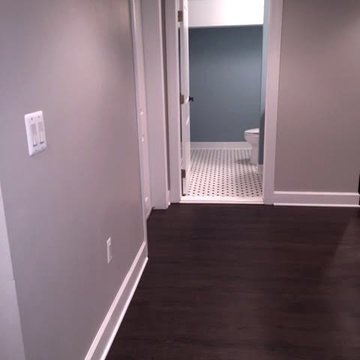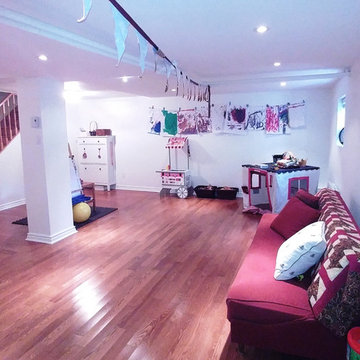Traditional Purple Basement Ideas and Designs
Refine by:
Budget
Sort by:Popular Today
1 - 20 of 77 photos
Item 1 of 3

Interior Design, Interior Architecture, Construction Administration, Custom Millwork & Furniture Design by Chango & Co.
Photography by Jacob Snavely
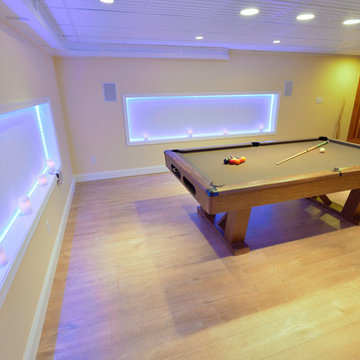
We had an unfinished basement in our house that we wanted to finish to have some extra family space. I did the design work myself and the project took about 6 months. The space includes a main area for entertaining, a dedicated home theater and a couple of unfinished storage/utility areas.
The lighted recessed areas in the pool table area are actually there to serve a purpose. In finishing the walls there would not have been enough room to have full motion of a pool cue. So I recessed these areas so we did not have to use a "short stick" in any area while playing.
The square on the left of the TV is an LG "Art Cool" heating and A/C Unit. We had a cabinet built on the right to match and added the kids finger painting. This is where we house all of our remotes. We also added LED lighting into the baseboard to wash the walls in any color to suit our mood.
We added LED lighting under the bar since I had some extra. Since the bar was built right under the HVAC ducting, there was limited space for lighting so we used a track light to maximize.
Pictures taken by Scott and Valerie Baldwin of Scott Baldwin Photography located in Telford PA. We specialize in portrait and glamour photography serving Telford, Souderton, Sellersville, Quakertown, Lansdale, North Wales, and all surrounding areas.
www.scottbaldwinphotography.com ©2009 Scott Baldwin Photography
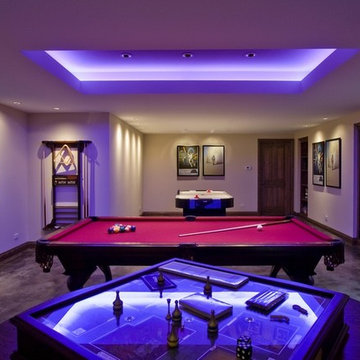
http://pickellbuilders.com. Photos by Linda Oyama Bryan. Basement Game Room with Stained Concrete Floor and Fluorescent Indirect Lighting.
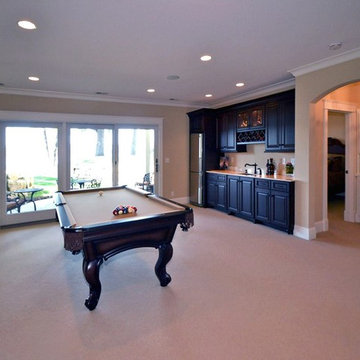
The walkout finished lower level has separate zone heating/cooling offers family room, stone fireplace, full wet bar housing wine puck lighting in cabinetry, Onyx counter top bar with under mount glow lighting, billiard area, exercise room with cork and black rubber flooring, 3 bedrooms with two full bathrooms and multiple storage areas. Walkout lower level to a covered stamped concrete patio flanked with limestone boulders and walking pavers path 50’ from the lake shore.
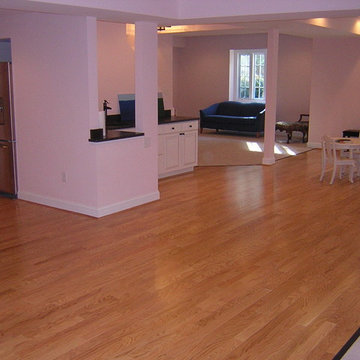
Wow! A recently completed Revisions project shows just how beautiful this dank, dark space can be. We've included a full wet bar/kitchen and dining area and defined it with engineered wood flooring.
Engineered wood flooring is real wood that is not glued or nailed to the concrete. It "floats" free over a foam underlayment that doubles as a vapor barrier. A vapor barrier is a must to protect the wood from moisture inherent in a below grade concrete floor.
Living spaces are carpeted with dense padding to create cozy, comfortable areas for relaxation. Wet bar and recessed refrigerator stand ready for entertaining guests and family
revisions remodeling
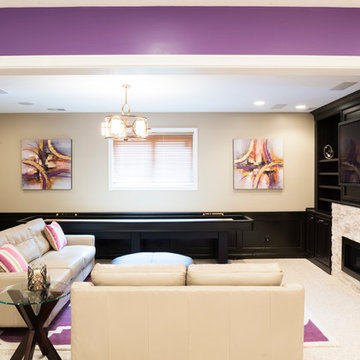
Cabinetry in a Mink finish was used for the bar cabinets and media built-ins. Ledge stone was used for the bar backsplash, bar wall and fireplace surround to create consistency throughout the basement.
Photo Credit: Chris Whonsetler
Traditional Purple Basement Ideas and Designs
1


