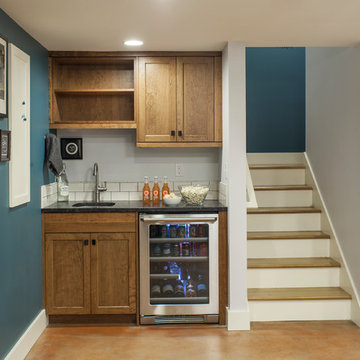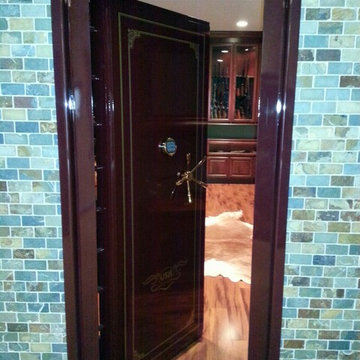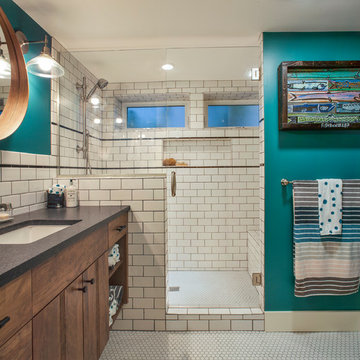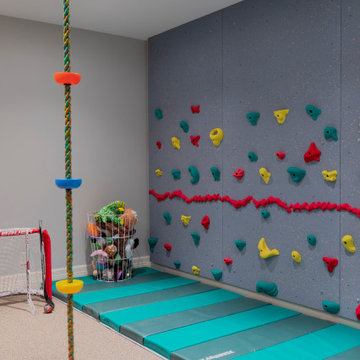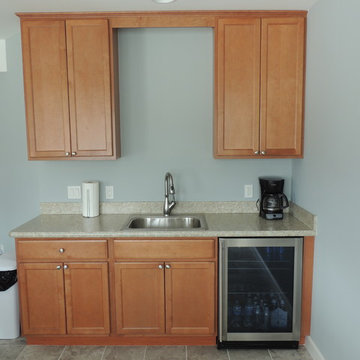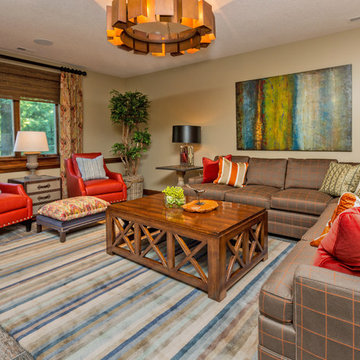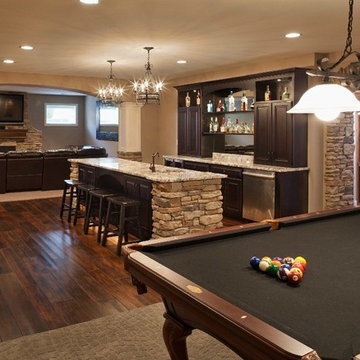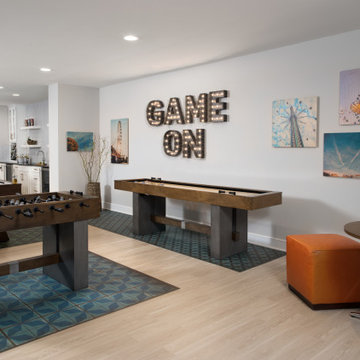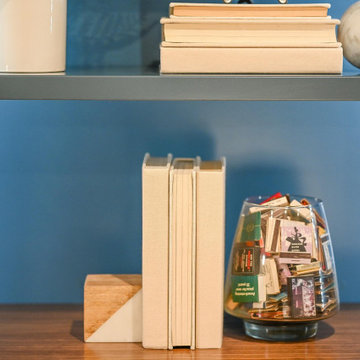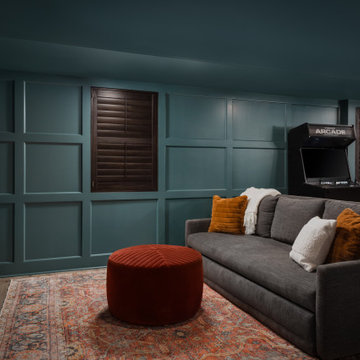In an age where space is at a premium, the newest trend in urban home renovation is the basement conversion, allowing a homeowner to increase the square footage of their home without increasing their plot size or reducing the size of their garden. Basement excavations and constructions can provide an extra floor of living space and with modern construction techniques a basement can become a traditional bright, warm and airy heart of your home. An increasing number of us are transforming this previously wasted space into an awe inspiring kitchen or living area, whilst those seeking to create a real luxury addition to their home are opting for traditional basement ideas such as home cinemas, gyms and spas, man caves or pool rooms.
What type of home is suitable for a traditional basement conversion?
A traditional basement conversion is particularly suitable for urban homes on small plots and can offer the perfect solution for extending a terraced or semi-detached urban home. Whilst it is typically more costly to convert a basement than to complete a loft conversion or extension, for those that have already completed these renovations or where even more space is required, extending below ground can be the best option. The best candidates are homes with an existing cellar and it is just a case of deepening or expanding the existing space. If you don't have a cellar, a retro-fit traditional basement can be created but a project of this magnitude will require additional time and money.
What room should I turn my basement or cellar into?
The proximity of the basement conversion to the living areas and internal infrastructure of the house make it ideal for additional living, recreational and utility rooms. It can also lend itself well to creating an entirely separate, self-contained annexe or apartment. If you’re just extending your house for some extra space to play with, the traditional basement ideas you could have are the stuff of dreams: home gyms, snooker rooms, wine cellars, home bars and indoor swimming pools are among the most exciting uses.
How should I tackle a cellar or basement conversion?
The best thing to do is contact a
professional to assess how feasible it will be to have a basement conversion or excavation in your home. There’s no point looking at lots of traditional basement ideas if it would actually be structurally impossible to install a basement room. You should also check what permissions and consents you will need before beginning a project like this – a basement conversion can be very disruptive for you and neighbours so you need to make sure you are legally allowed to go ahead with the conversion first. Your chosen contractors will then need to underpin foundations for support, completely waterproof the basement and build in the internal walls. Then, all the finishing touches, staircases, flooring and electrics will need to be completed. Remember to consider internal balconies or mezzanines, as well as light wells and perhaps sunken terraces outside of the basement to introduce as much light as possible. Start browsing through the photos on Houzz to get some traditional basement ideas and inspiration. You can start saving your favourite photos to ideabooks and then contact professionals that have worked on projects you like.
