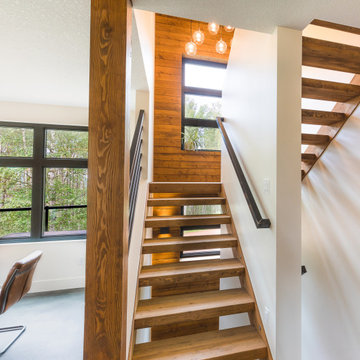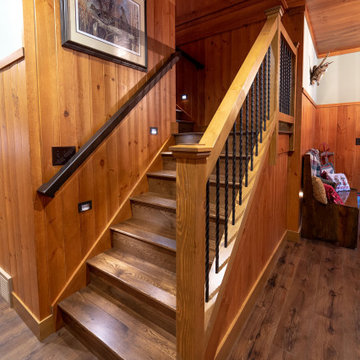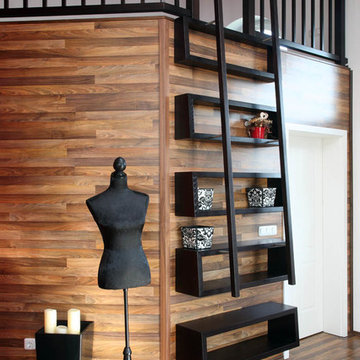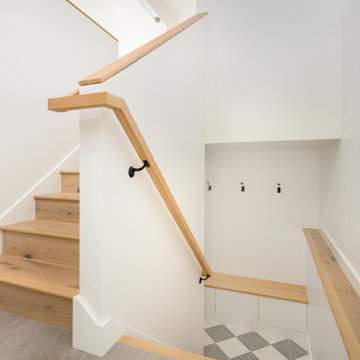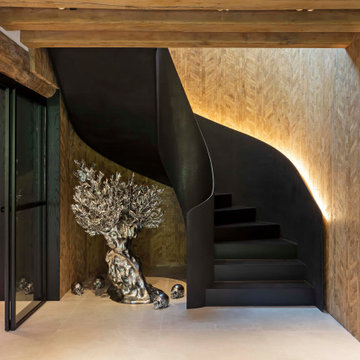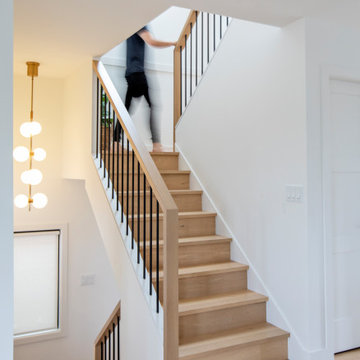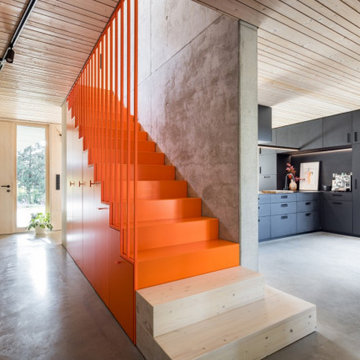Staircase with Wood Walls Ideas and Designs
Refine by:
Budget
Sort by:Popular Today
81 - 100 of 844 photos
Item 1 of 2
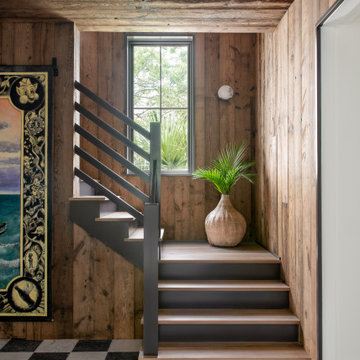
Hallway and staircase featuring antique honed marble flooring in a checkerboard pattern, vertical mushroom board walls with matching wood ceiling.
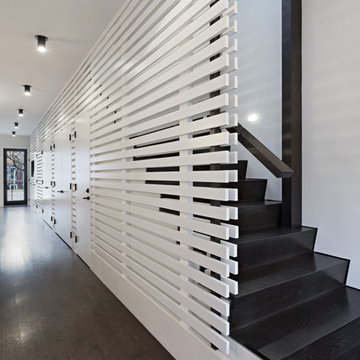
Full gut renovation and facade restoration of an historic 1850s wood-frame townhouse. The current owners found the building as a decaying, vacant SRO (single room occupancy) dwelling with approximately 9 rooming units. The building has been converted to a two-family house with an owner’s triplex over a garden-level rental.
Due to the fact that the very little of the existing structure was serviceable and the change of occupancy necessitated major layout changes, nC2 was able to propose an especially creative and unconventional design for the triplex. This design centers around a continuous 2-run stair which connects the main living space on the parlor level to a family room on the second floor and, finally, to a studio space on the third, thus linking all of the public and semi-public spaces with a single architectural element. This scheme is further enhanced through the use of a wood-slat screen wall which functions as a guardrail for the stair as well as a light-filtering element tying all of the floors together, as well its culmination in a 5’ x 25’ skylight.

We remodeled this lovely 5 bedroom, 4 bathroom, 3,300 sq. home in Arcadia. This beautiful home was built in the 1990s and has gone through various remodeling phases over the years. We now gave this home a unified new fresh modern look with a cozy feeling. We reconfigured several parts of the home according to our client’s preference. The entire house got a brand net of state-of-the-art Milgard windows.
On the first floor, we remodeled the main staircase of the home, demolishing the wet bar and old staircase flooring and railing. The fireplace in the living room receives brand new classic marble tiles. We removed and demolished all of the roman columns that were placed in several parts of the home. The entire first floor, approximately 1,300 sq of the home, received brand new white oak luxury flooring. The dining room has a brand new custom chandelier and a beautiful geometric wallpaper with shiny accents.
We reconfigured the main 17-staircase of the home by demolishing the old wooden staircase with a new one. The new 17-staircase has a custom closet, white oak flooring, and beige carpet, with black ½ contemporary iron balusters. We also create a brand new closet in the landing hall of the second floor.
On the second floor, we remodeled 4 bedrooms by installing new carpets, windows, and custom closets. We remodeled 3 bathrooms with new tiles, flooring, shower stalls, countertops, and vanity mirrors. The master bathroom has a brand new freestanding tub, a shower stall with new tiles, a beautiful modern vanity, and stone flooring tiles. We also installed built a custom walk-in closet with new shelves, drawers, racks, and cubbies. Each room received a brand new fresh coat of paint.
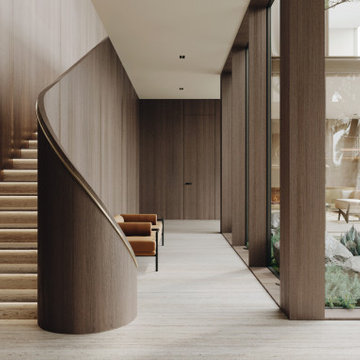
Experience the epitome of luxury with this stunning home design. Featuring floor to ceiling windows, the space is flooded with natural light, creating a warm and inviting atmosphere.
Cook in style with the modern wooden kitchen, complete with a high-end gold-colored island. Perfect for entertaining guests, this space is sure to impress.
The stunning staircase is a true masterpiece, blending seamlessly with the rest of the home's design elements. With a combination of warm gold and wooden elements, it's both functional and beautiful.
Cozy up in front of the modern fireplace, surrounded by the beauty of this home's design. The use of glass throughout the space creates a seamless transition from room to room.
The stunning floor plan of this home is the result of thoughtful planning and expert design. The natural stone flooring adds an extra touch of luxury, while the abundance of glass creates an open and airy feel. Whether you're entertaining guests or simply relaxing at home, this is the ultimate space for luxury living.
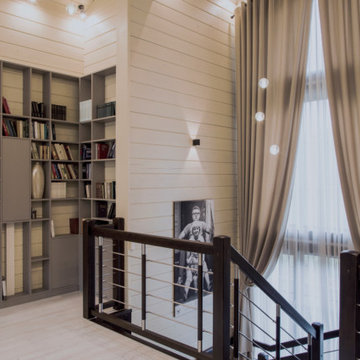
Холл лестницы второго этажа. Антресоль второго этажа используется как библиотека и читальный зал.
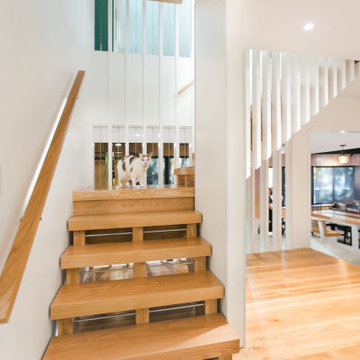
Lower Level build-out includes new 3-level architectural stair with screenwalls that borrow light through the vertical and adjacent spaces - Scandinavian Modern Interior - Indianapolis, IN - Trader's Point - Architect: HAUS | Architecture For Modern Lifestyles - Construction Manager: WERK | Building Modern - Christopher Short + Paul Reynolds - Photo: Premier Luxury Electronic Lifestyles
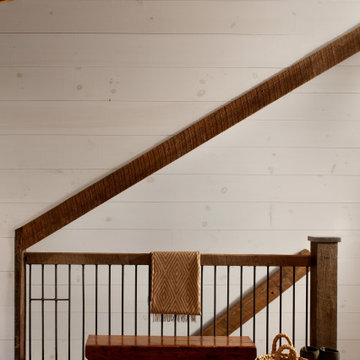
View of staircase from upper floor showing top floor wood and metal railing, wood beams, medium hardwood flooring, and painted white wood wall paneling.

King Cheetah in Dune by Stanton Corporation installed as a stair runner in Clarkston, MI.
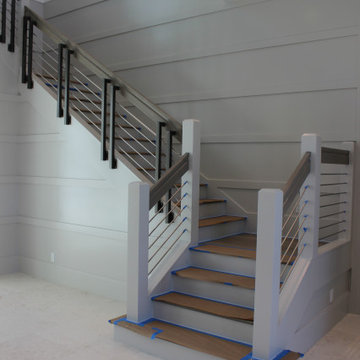
½” stainless steel rod, 1-9/16” stainless steel post, side mounted stainless-steel rod supports, white oak custom handrail with mitered joints, and white oak treads.

Little Siesta Cottage- This 1926 home was saved from destruction and moved in three pieces to the site where we deconstructed the revisions and re-assembled the home the way we suspect it originally looked.

transformation d'un escalier classique en bois et aménagement de l'espace sous escalier en bureau contemporain. Création d'une bibliothèques et de nouvelles marches en bas de l'escalier, garde-corps en lames bois verticales en chêne
Staircase with Wood Walls Ideas and Designs
5

