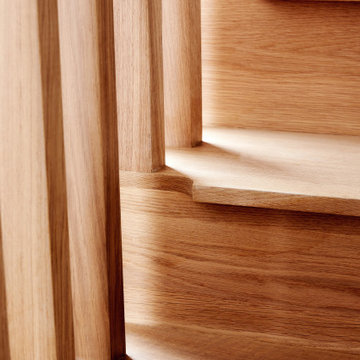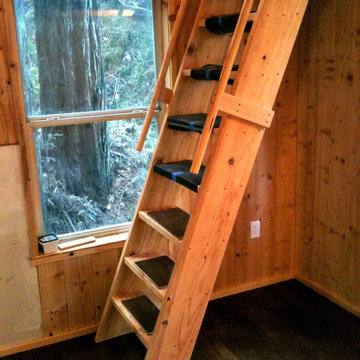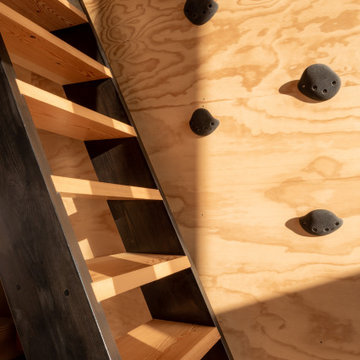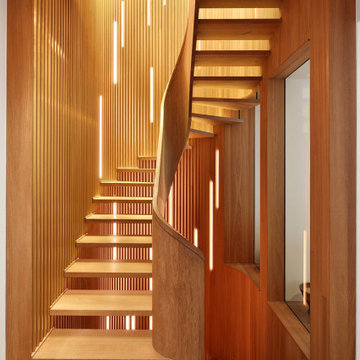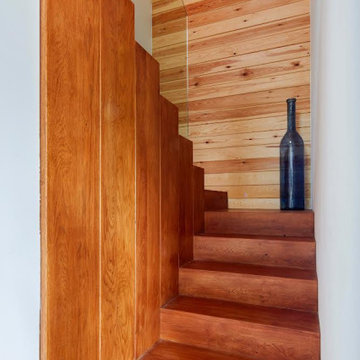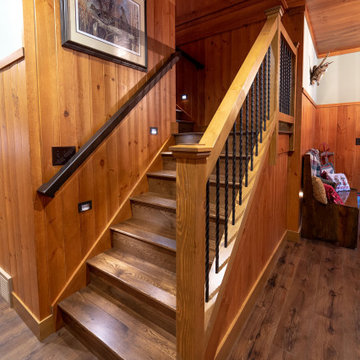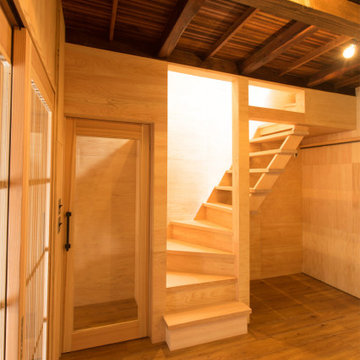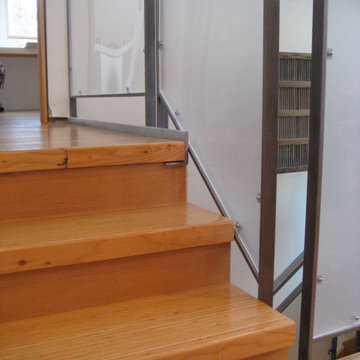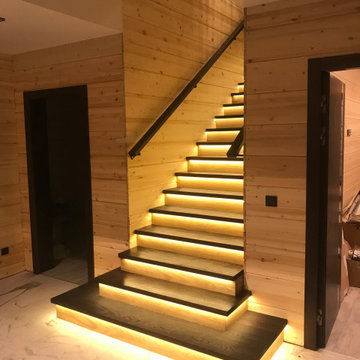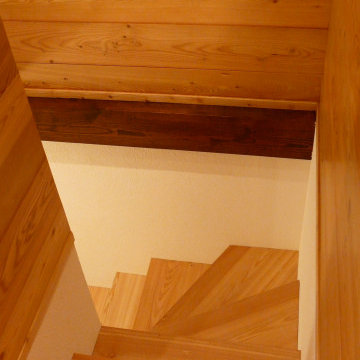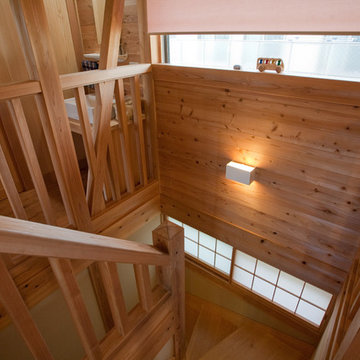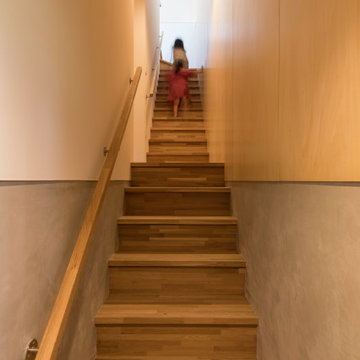Staircase with Wood Walls Ideas and Designs
Refine by:
Budget
Sort by:Popular Today
1 - 20 of 33 photos
Item 1 of 3
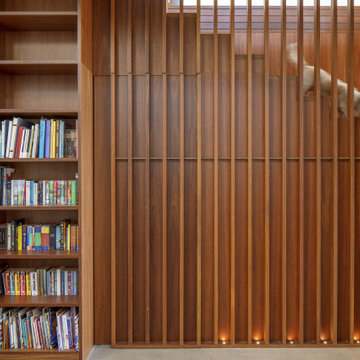
The stair pierces through the exposed concrete framed floors and houses a concealed cellar below.
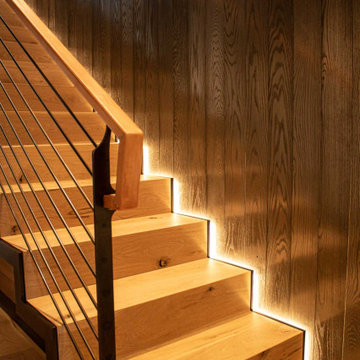
The Ross Peak Steel Stringer Stair and Railing is full of functionality and flair. Steel stringers paired with waterfall style white oak treads, with a continuous grain pattern for a seamless design. A shadow reveal lined with LED lighting follows the stairs up, illuminating the Blue Burned Fir wall. The railing is made of stainless steel posts and continuous stainless steel rod balusters. The hand railing is covered in a high quality leather and hand stitched, tying the contrasting industrial steel with the softness of the wood for a finished look. Below the stairs is the Illuminated Stair Wine Closet, that’s extenuated by stair design and carries the lighting into the space.
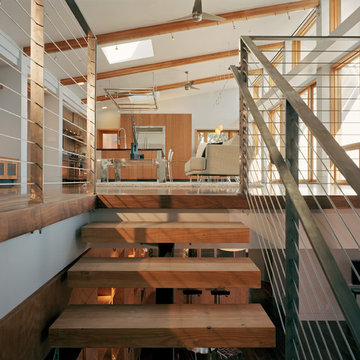
Kaplan Architects, AIA
Location: Redwood City , CA, USA
Stair up to great room. The tread are fabricated from glue laminated beams that match the structural beams in the ceiling. The railing is a custom design cable railing system.
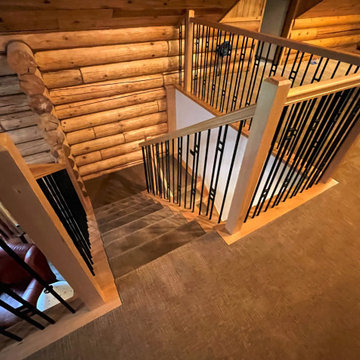
Hemlock newel post, railing and stair end caps and risers. LJ Smith square steel balusters.
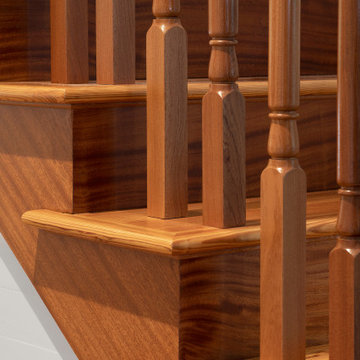
Keeping with the mahogany theme we installed mahogany stair newel posts, rails and spindles. We also used mahogany for the stair skirts and risers and installed the heart pine flooring throughout including heart pine treads. For all the walls in the house we installed tongue and groove pine.
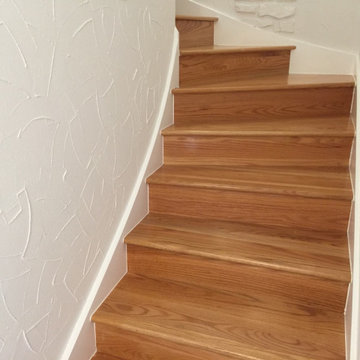
Auf vorhandenem Putz ist eine Spachteltechnik und Verzierungen durch Naturstein-Verblendern. Dies wurde im Nachgang in Weiß beschichtet.
Treppenstufen und Handlauf sind im natürlichen Farbton mit Lasur (Klarlack auf Acrylbasis) bearbeitet.
Treppenwangen und Streben sind mit Seidenglanz Latex überarbeitet worden.
So bekam das gesamte Treppenhaus einen modernen, dennoch klassisch stilvollen Charakter.
Staircase with Wood Walls Ideas and Designs
1

