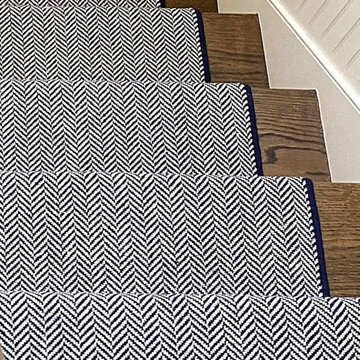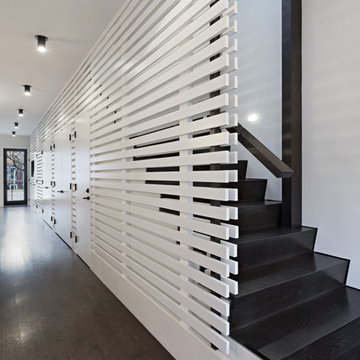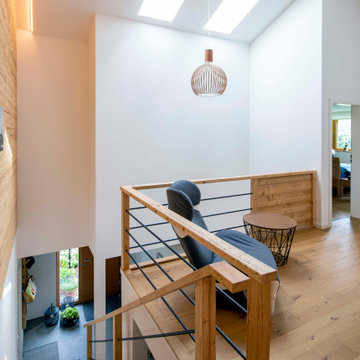Staircase with Brick Walls and Wood Walls Ideas and Designs
Refine by:
Budget
Sort by:Popular Today
1 - 20 of 1,516 photos
Item 1 of 3

Tucked away in a row of terraced houses in Stoke Newington, this Victorian home has been renovated into a contemporary modernised property with numerous architectural glazing features to maximise natural light and give the appearance of greater internal space. 21st-Century living dictates bright sociable spaces that are more compatible with modern family life. A combination of different window features plus a few neat architectural tricks visually connect the numerous spaces…
A contemporary glazed roof over the rebuilt side extension on the lower ground floor floods the interior of the property with glorious natural light. A large angled rooflight over the stairway is bonded to the end of the flat glass rooflights over the side extension. This provides a seamless transition as you move through the different levels of the property and directs the eye downwards into extended areas making the room feel much bigger. The SUNFLEX bifold doors at the rear of the kitchen leading into the garden link the internal and external spaces extremely well. More lovely light cascades in through the doors, whether they are open or shut. A cute window seat makes for a fabulous personal space to be able to enjoy the outside views within the comfort of the home too.
A frameless glass balustrade descending the stairwell permits the passage of light through the property and whilst it provides a necessary partition to separate the areas, it removes any visual obstruction between them so they still feel unified. The clever use of space and adaption of flooring levels has significantly transformed the property, making it an extremely desirable home with fantastic living areas. No wonder it sold for nearly two million recently!

Check out our latest stair runner installation in our top seller and classic HERRINGBONE! HERRINGBONE comes in multiple colorways that can cater to any of your interior design dreams. Check them all out at our Running Lines inventory page at the attached link! If HERRINGBONE is one of your favorites, don't forget to save!

Making the most of tiny spaces is our specialty. The precious real estate under the stairs was turned into a custom wine bar.

This gorgeous glass spiral staircase is finished in Washington in 2017. It was a remodel project.
Stair diameter 67"
Stair height : 114"

Kaplan Architects, AIA
Location: Redwood City , CA, USA
Stair up to great room from the family room at the lower level. The treads are fabricated from glue laminated beams that match the structural beams in the ceiling. The railing is a custom design cable railing system. The stair is paired with a window wall that lets in abundant natural light into the family room which buried partially underground.

CASA AF | AF HOUSE
Open space ingresso, scale che portano alla terrazza con nicchia per statua
Open space: entrance, wooden stairs leading to the terrace with statue niche

A modern form that plays on the space and features within this Coppin Street residence. Black steel treads and balustrade are complimented with a handmade European Oak handrail. Complete with a bold European Oak feature steps.

King Cheetah in Dune by Stanton Corporation installed as a stair runner in Clarkston, MI.

View of middle level of tower with views out large round windows and spiral stair to top level. The tower off the front entrance contains a wine room at its base,. A square stair wrapping around the wine room leads up to a middle level with large circular windows. A spiral stair leads up to the top level with an inner glass enclosure and exterior covered deck with two balconies for wine tasting.

Full gut renovation and facade restoration of an historic 1850s wood-frame townhouse. The current owners found the building as a decaying, vacant SRO (single room occupancy) dwelling with approximately 9 rooming units. The building has been converted to a two-family house with an owner’s triplex over a garden-level rental.
Due to the fact that the very little of the existing structure was serviceable and the change of occupancy necessitated major layout changes, nC2 was able to propose an especially creative and unconventional design for the triplex. This design centers around a continuous 2-run stair which connects the main living space on the parlor level to a family room on the second floor and, finally, to a studio space on the third, thus linking all of the public and semi-public spaces with a single architectural element. This scheme is further enhanced through the use of a wood-slat screen wall which functions as a guardrail for the stair as well as a light-filtering element tying all of the floors together, as well its culmination in a 5’ x 25’ skylight.

Full gut renovation and facade restoration of an historic 1850s wood-frame townhouse. The current owners found the building as a decaying, vacant SRO (single room occupancy) dwelling with approximately 9 rooming units. The building has been converted to a two-family house with an owner’s triplex over a garden-level rental.
Due to the fact that the very little of the existing structure was serviceable and the change of occupancy necessitated major layout changes, nC2 was able to propose an especially creative and unconventional design for the triplex. This design centers around a continuous 2-run stair which connects the main living space on the parlor level to a family room on the second floor and, finally, to a studio space on the third, thus linking all of the public and semi-public spaces with a single architectural element. This scheme is further enhanced through the use of a wood-slat screen wall which functions as a guardrail for the stair as well as a light-filtering element tying all of the floors together, as well its culmination in a 5’ x 25’ skylight.

Timeless gray and white striped flatwoven stair runner to compliment the wrought iron stair railing.
Regan took advantage of this usable space by adding a custom entryway cabinet, a landing vignette in the foyer and a secondary office nook at the top of the stairs.

With views out to sea, ocean breezes, and an east-facing aspect, our challenge was to create 2 light-filled homes which will be comfortable through the year. The form of the design has been carefully considered to compliment the surroundings in shape, scale and form, with an understated contemporary appearance. Skillion roofs and raked ceilings, along with large expanses of northern glass and light-well stairs draw light into each unit and encourage cross ventilation. Each home embraces the views from upper floor living areas and decks, with feature green roof gardens adding colour and texture to the street frontage as well as providing privacy and shade. Family living areas open onto lush and shaded garden courtyards at ground level for easy-care family beach living. Materials selection for longevity and beauty include weatherboard, corten steel and hardwood, creating a timeless 'beach-vibe'.
Staircase with Brick Walls and Wood Walls Ideas and Designs
1






